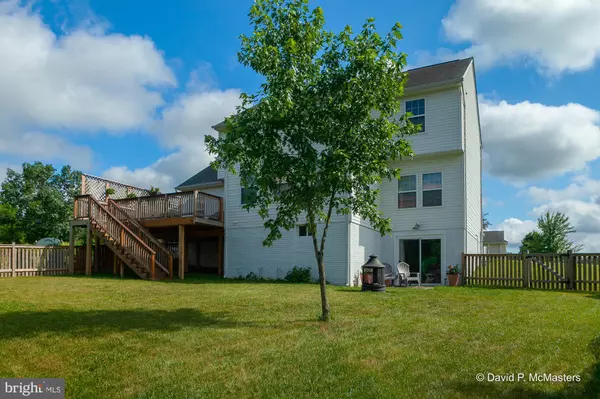$365,000
$369,900
1.3%For more information regarding the value of a property, please contact us for a free consultation.
4 Beds
3 Baths
2,397 SqFt
SOLD DATE : 08/29/2022
Key Details
Sold Price $365,000
Property Type Single Family Home
Sub Type Detached
Listing Status Sold
Purchase Type For Sale
Square Footage 2,397 sqft
Price per Sqft $152
Subdivision Stonebridge
MLS Listing ID WVBE2010860
Sold Date 08/29/22
Style Colonial
Bedrooms 4
Full Baths 2
Half Baths 1
HOA Fees $60/mo
HOA Y/N Y
Abv Grd Liv Area 2,397
Originating Board BRIGHT
Year Built 2005
Annual Tax Amount $1,659
Tax Year 2019
Lot Size 10,454 Sqft
Acres 0.24
Property Description
Better than new! This 3 level home sits in the desired Stonebridge subdivision, with it's community pool, tennis, fishing lake and walking trails. Beautifully renovated, completely repainted 4 Bedroom / 2.5 Bathroom home with just under 2400 sq ft of finished living space, plus an unfinished walkout basement with roughed-in 3rd full bath that adds approx 1150 sq ft for the new owner to design and finish. Over the last 2 years the owners have already done the expensive work with all the renovations. Hardwood floors that run throughout the entire main level. The renovated kitchen has fabulous quartz countertops and custom painted cabinets to highlight the large open kitchen area. All new stainless steel Gallery Series appliances, with a large bowl stainless steel sink. Kitchen island conveys with the home! The rear of the house is open concept with the kitchen, sunroom, and family room all open. The family room is oversized and would fit a large sectional for plenty of seating. The formal dining room is large enough for a full size table and china cabinet, and connects to the formal living room. There is an oversized deck off the sunroom that leads to the fenced in backyard that backs to green space on 2 sides. Upstairs is the large primary bedroom which features a walk-in closet with windows. The 4 piece master bath features new tile flooring, toilet, and painted cabinets. There are 3 more bedrooms on the upper level and all are generously sized. Stainmaster carpet and padding upstairs, all new bath fixtures along with new non-slip bathroom floors, and a complete high efficiency heat and air system with WiFi. New roof, deck and fence in 2018, new HVAC in 2021. The Stonebridge golf course is projected to have renovations complete and re-open in 2023.
Location
State WV
County Berkeley
Zoning 101
Rooms
Other Rooms Living Room, Dining Room, Primary Bedroom, Bedroom 2, Bedroom 3, Bedroom 4, Kitchen, Family Room, Foyer, Sun/Florida Room, Laundry, Primary Bathroom, Full Bath, Half Bath
Basement Full, Unfinished, Walkout Level
Interior
Interior Features Pantry, Soaking Tub, Attic, Breakfast Area, Carpet, Crown Moldings, Dining Area, Floor Plan - Open, Kitchen - Table Space, Primary Bath(s), Recessed Lighting, Stall Shower, Upgraded Countertops, Window Treatments, Wood Floors
Hot Water Natural Gas
Heating Heat Pump(s)
Cooling Central A/C
Flooring Carpet, Hardwood, Tile/Brick
Equipment Built-In Microwave, Dishwasher, Oven/Range - Gas, Refrigerator, Disposal, Dryer, Washer, Humidifier, Stainless Steel Appliances, Water Heater
Fireplace N
Appliance Built-In Microwave, Dishwasher, Oven/Range - Gas, Refrigerator, Disposal, Dryer, Washer, Humidifier, Stainless Steel Appliances, Water Heater
Heat Source Natural Gas
Laundry Main Floor
Exterior
Exterior Feature Deck(s), Patio(s), Porch(es)
Parking Features Garage - Front Entry, Garage Door Opener
Garage Spaces 2.0
Fence Wood
Utilities Available Cable TV Available, Natural Gas Available, Phone Available
Amenities Available Common Grounds, Jog/Walk Path, Pool - Outdoor, Tennis Courts, Tot Lots/Playground
Water Access N
View Trees/Woods
Roof Type Architectural Shingle
Accessibility None
Porch Deck(s), Patio(s), Porch(es)
Attached Garage 2
Total Parking Spaces 2
Garage Y
Building
Lot Description Corner
Story 3
Foundation Concrete Perimeter, Permanent
Sewer Public Sewer
Water Public
Architectural Style Colonial
Level or Stories 3
Additional Building Above Grade, Below Grade
New Construction N
Schools
School District Berkeley County Schools
Others
HOA Fee Include Common Area Maintenance,Pool(s),Snow Removal,Road Maintenance,Reserve Funds
Senior Community No
Tax ID 01 7N002200000000
Ownership Fee Simple
SqFt Source Estimated
Acceptable Financing Cash, Conventional, FHA, USDA, VA
Listing Terms Cash, Conventional, FHA, USDA, VA
Financing Cash,Conventional,FHA,USDA,VA
Special Listing Condition Standard
Read Less Info
Want to know what your home might be worth? Contact us for a FREE valuation!

Our team is ready to help you sell your home for the highest possible price ASAP

Bought with Angela D Horner • RE/MAX 1st Realty

"My job is to find and attract mastery-based agents to the office, protect the culture, and make sure everyone is happy! "






