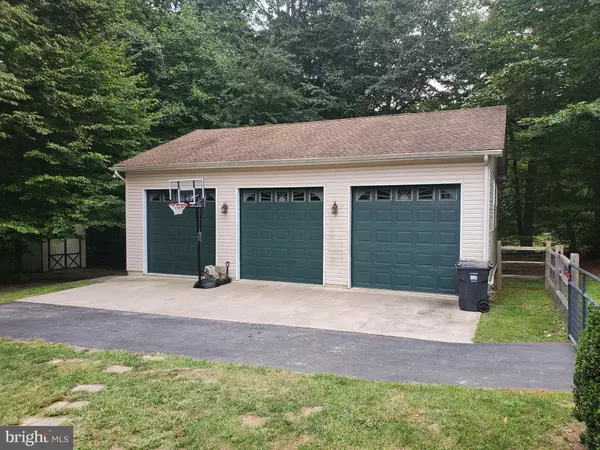$462,500
$465,000
0.5%For more information regarding the value of a property, please contact us for a free consultation.
3 Beds
2 Baths
1,662 SqFt
SOLD DATE : 11/21/2022
Key Details
Sold Price $462,500
Property Type Single Family Home
Sub Type Detached
Listing Status Sold
Purchase Type For Sale
Square Footage 1,662 sqft
Price per Sqft $278
Subdivision Woodland Hills
MLS Listing ID MDCC2006788
Sold Date 11/21/22
Style Ranch/Rambler
Bedrooms 3
Full Baths 2
HOA Y/N N
Abv Grd Liv Area 1,662
Originating Board BRIGHT
Year Built 1976
Annual Tax Amount $2,752
Tax Year 2022
Lot Size 0.670 Acres
Acres 0.67
Property Description
Super nice rancher that has been customized with very modern open floor plan which flows through out the first-floor level. This home is great for entertaining with amazing post and beam vaulted screened-in back porch with a loft that overlooks the fenced in saltwater inground pool. Beautifully landscaped 1.4 Acre yard with mature trees and fully fenced yard. All rooms in home are large and there is room to expand in the partially finished lower level as well. Home has been well taken care of and shows very well inside and out. Let's not forget about the three-car detached garage with high ceilings, room for lift and more. This garage is great for that handy man, car enthusiast, home business or someone with a lot of toys. Once again, this home shows very well and is ready for its new owners and some large get togethers. Don't miss out on this lovely one level living home that is ready to go.
Location
State MD
County Cecil
Zoning RESIDENTIAL
Rooms
Basement Partial, Outside Entrance, Partially Finished, Rear Entrance
Main Level Bedrooms 3
Interior
Interior Features Combination Dining/Living, Combination Kitchen/Dining, Combination Kitchen/Living, Floor Plan - Open
Hot Water Oil
Heating Forced Air
Cooling Central A/C
Flooring Wood
Fireplaces Number 1
Fireplace Y
Heat Source Oil
Laundry Basement
Exterior
Garage Additional Storage Area, Garage - Front Entry, Oversized
Garage Spaces 3.0
Utilities Available Cable TV Available
Amenities Available Other
Waterfront N
Water Access N
View Trees/Woods
Roof Type Asphalt
Accessibility None
Parking Type Detached Garage, Driveway, Off Site
Total Parking Spaces 3
Garage Y
Building
Lot Description Backs to Trees, Landscaping
Story 1
Foundation Brick/Mortar
Sewer Septic Exists
Water Private, Well
Architectural Style Ranch/Rambler
Level or Stories 1
Additional Building Above Grade, Below Grade
New Construction N
Schools
School District Cecil County Public Schools
Others
HOA Fee Include None
Senior Community No
Tax ID 0803007324
Ownership Fee Simple
SqFt Source Assessor
Acceptable Financing Conventional, FHA, VA
Horse Property N
Listing Terms Conventional, FHA, VA
Financing Conventional,FHA,VA
Special Listing Condition Standard
Read Less Info
Want to know what your home might be worth? Contact us for a FREE valuation!

Our team is ready to help you sell your home for the highest possible price ASAP

Bought with Elizabeth K Carey • Patterson-Schwartz - Greenville

"My job is to find and attract mastery-based agents to the office, protect the culture, and make sure everyone is happy! "






