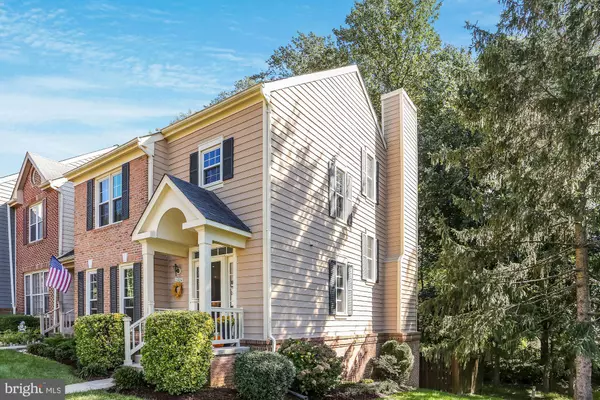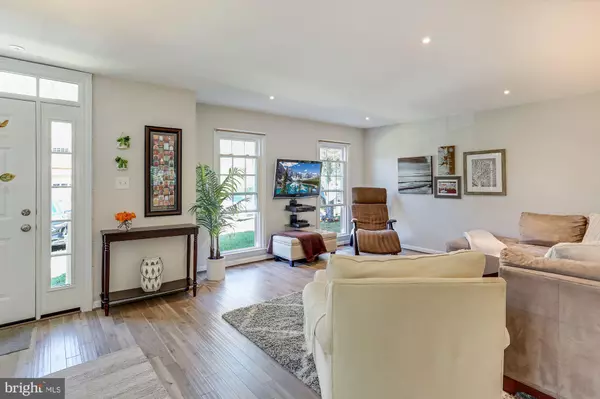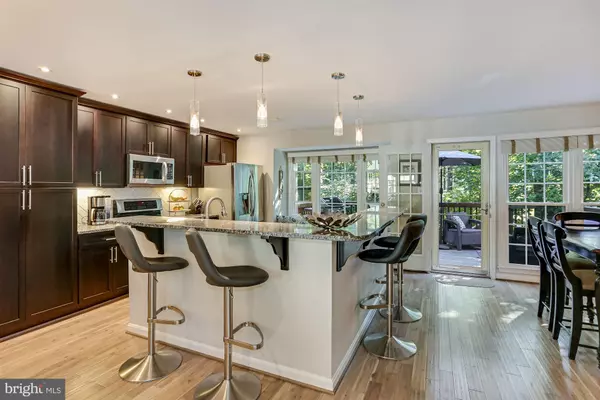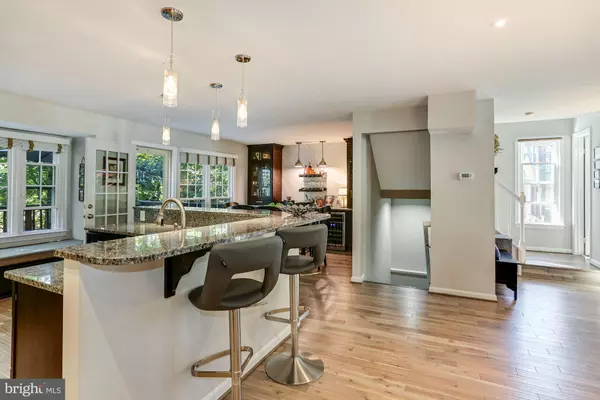$690,000
$680,000
1.5%For more information regarding the value of a property, please contact us for a free consultation.
3 Beds
4 Baths
2,022 SqFt
SOLD DATE : 10/20/2022
Key Details
Sold Price $690,000
Property Type Townhouse
Sub Type End of Row/Townhouse
Listing Status Sold
Purchase Type For Sale
Square Footage 2,022 sqft
Price per Sqft $341
Subdivision Ridgewood
MLS Listing ID VAFX2096964
Sold Date 10/20/22
Style Colonial
Bedrooms 3
Full Baths 3
Half Baths 1
HOA Fees $100/mo
HOA Y/N Y
Abv Grd Liv Area 2,022
Originating Board BRIGHT
Year Built 1988
Annual Tax Amount $7,410
Tax Year 2022
Lot Size 2,507 Sqft
Acres 0.06
Property Description
Tucked away on a quiet, tree-lined street, this beautifully updated end-unit will WOW you! With a completely remodeled main level, the open-concept kitchen features a large wrap-around island with lots of counterspace, storage, and bonus seating ** With designer details in every inch, the main level showcases upgraded flooring, an elegant built-in bar with stylish backsplash and more! Perfect for entertaining, the kitchen includes built-in banquette seating overlooking the large deck ** The entertaining space continues outdoors to the deck with a peaceful view of trees ** The upper level features a spacious Primary suite with vaulted ceilings and a huge Loft space with skylights -- and the potential to be an office/large dressing area/ work-out space -- the possibilities are endless! Two additional bedrooms, expansive storage off the loft, and an updated hall bath with upgraded tile complete the upstairs ** The spacious walk-out basement includes a large recreation room with a wood-burning fireplace, a storage room, an office/study that includes a closet, and a full bath ** Lots of natural light flow throughout all three levels ** This is truly a special home!
Location
State VA
County Fairfax
Zoning 372
Rooms
Basement Daylight, Full, Fully Finished, Walkout Level
Interior
Interior Features Bar, Breakfast Area, Built-Ins, Carpet, Ceiling Fan(s), Combination Kitchen/Living, Floor Plan - Open, Kitchen - Eat-In, Kitchen - Island, Kitchen - Table Space, Recessed Lighting, Upgraded Countertops, Wet/Dry Bar, Wood Floors
Hot Water Natural Gas
Heating Forced Air
Cooling Central A/C, Ceiling Fan(s)
Fireplaces Number 1
Equipment Built-In Microwave, Dishwasher, Disposal, Dryer, Exhaust Fan, Icemaker, Refrigerator, Stainless Steel Appliances, Stove, Washer, Water Heater
Fireplace Y
Appliance Built-In Microwave, Dishwasher, Disposal, Dryer, Exhaust Fan, Icemaker, Refrigerator, Stainless Steel Appliances, Stove, Washer, Water Heater
Heat Source Natural Gas
Exterior
Garage Spaces 2.0
Parking On Site 2
Amenities Available Basketball Courts, Baseball Field, Bike Trail, Common Grounds, Community Center, Jog/Walk Path, Lake, Pool - Outdoor, Soccer Field, Tennis Courts, Tot Lots/Playground
Water Access N
Accessibility None
Total Parking Spaces 2
Garage N
Building
Lot Description Backs to Trees
Story 3
Foundation Slab
Sewer Public Sewer
Water Public
Architectural Style Colonial
Level or Stories 3
Additional Building Above Grade
New Construction N
Schools
Elementary Schools Armstrong
Middle Schools Herndon
High Schools Herndon
School District Fairfax County Public Schools
Others
HOA Fee Include Common Area Maintenance
Senior Community No
Tax ID 0114 143A0010
Ownership Fee Simple
SqFt Source Assessor
Special Listing Condition Standard
Read Less Info
Want to know what your home might be worth? Contact us for a FREE valuation!

Our team is ready to help you sell your home for the highest possible price ASAP

Bought with Roxanne B Watts • Coldwell Banker Realty

"My job is to find and attract mastery-based agents to the office, protect the culture, and make sure everyone is happy! "






