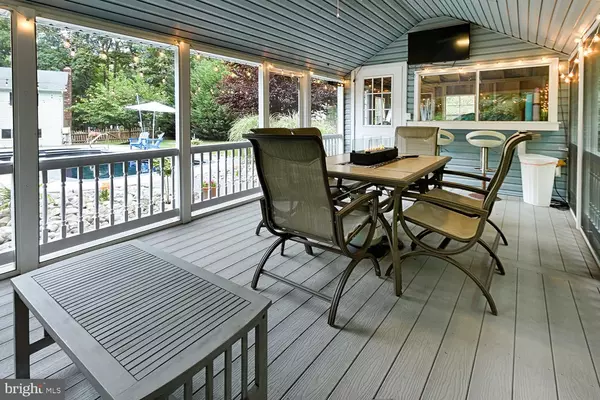$425,000
$415,000
2.4%For more information regarding the value of a property, please contact us for a free consultation.
3 Beds
2 Baths
1,970 SqFt
SOLD DATE : 08/26/2022
Key Details
Sold Price $425,000
Property Type Single Family Home
Sub Type Detached
Listing Status Sold
Purchase Type For Sale
Square Footage 1,970 sqft
Price per Sqft $215
Subdivision Mckendimen Woods
MLS Listing ID NJBL2029358
Sold Date 08/26/22
Style Split Level
Bedrooms 3
Full Baths 1
Half Baths 1
HOA Y/N N
Abv Grd Liv Area 1,720
Originating Board BRIGHT
Year Built 1978
Annual Tax Amount $6,980
Tax Year 2021
Lot Size 0.700 Acres
Acres 0.7
Lot Dimensions 0.00 x 0.00
Property Description
Your own private backyard oasis in McKendimen Woods!A gorgeous inground pool and huge hot tub, stamped concrete pool deck with luscious plantings, 10x26 pool house, fire pit, and expansive grassy lawn make this home an entertainers dream come true! Strong curb appeal greets you at the street with a lovely partially wooded front yard, welcoming front porch and large picture window with a view. The interior boasts a gorgeous brand-NEW kitchen with white cabinets, granite countertops, stainless steel appliances and new sliding doors that lead you straight to the party outside! Upstairs you will find 3 neutral bedrooms and a full bath. Downstairs offers a large family room with an impressive fireplace, great windows, and a newly remodeled half bath. In addition to the Family and Living rooms there is also a 14x17 bonus finished space in the basement and good size laundry room with built-in cabinets for storage. A well cared for home over the years with many recent valuable upgrades including a NEW septic system and NEW oil tank in 2021, NEW HVAC and NEW Hot water heater both in 2020. It's ready to go! Just relax and enjoy this peaceful paradise.
Location
State NJ
County Burlington
Area Shamong Twp (20332)
Zoning RG
Rooms
Basement Partially Finished
Interior
Hot Water Electric
Cooling Central A/C
Flooring Carpet, Hardwood, Laminated
Fireplaces Type Wood, Brick
Equipment Negotiable
Fireplace Y
Heat Source Oil
Exterior
Exterior Feature Patio(s)
Parking Features Garage - Front Entry
Garage Spaces 1.0
Fence Fully
Pool Filtered, Black Bottom, In Ground, Pool/Spa Combo
Utilities Available Natural Gas Available
Water Access N
Roof Type Asphalt,Architectural Shingle
Accessibility None
Porch Patio(s)
Attached Garage 1
Total Parking Spaces 1
Garage Y
Building
Story 3
Foundation Block
Sewer Approved System, On Site Septic
Water Well
Architectural Style Split Level
Level or Stories 3
Additional Building Above Grade, Below Grade
New Construction N
Schools
Elementary Schools Indian Mills E.S.
Middle Schools Indian Mills Memorial School
High Schools Seneca H.S.
School District Lenape Regional High
Others
Pets Allowed Y
Senior Community No
Tax ID 32-00001 03-00010
Ownership Fee Simple
SqFt Source Assessor
Horse Property N
Special Listing Condition Standard
Pets Allowed No Pet Restrictions
Read Less Info
Want to know what your home might be worth? Contact us for a FREE valuation!

Our team is ready to help you sell your home for the highest possible price ASAP

Bought with Britney Clee • Keller Williams Realty - Washington Township

"My job is to find and attract mastery-based agents to the office, protect the culture, and make sure everyone is happy! "






