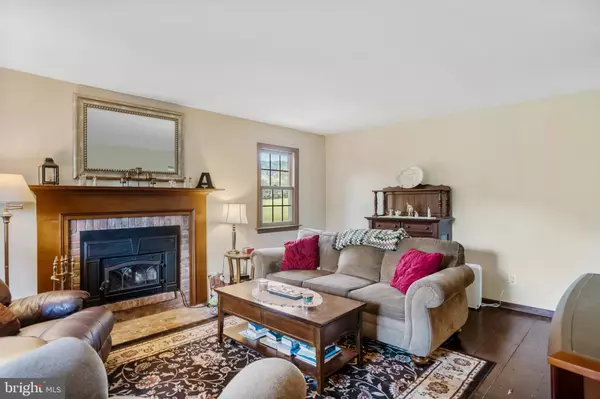$480,000
$450,000
6.7%For more information regarding the value of a property, please contact us for a free consultation.
3 Beds
3 Baths
1,944 SqFt
SOLD DATE : 09/10/2021
Key Details
Sold Price $480,000
Property Type Single Family Home
Sub Type Detached
Listing Status Sold
Purchase Type For Sale
Square Footage 1,944 sqft
Price per Sqft $246
Subdivision None Available
MLS Listing ID NJHT2000078
Sold Date 09/10/21
Style Cape Cod,Traditional
Bedrooms 3
Full Baths 2
Half Baths 1
HOA Y/N N
Abv Grd Liv Area 1,944
Originating Board BRIGHT
Year Built 1976
Annual Tax Amount $8,968
Tax Year 2020
Lot Size 2.000 Acres
Acres 2.0
Lot Dimensions 0.00 x 0.00
Property Description
Welcome Home! Peace & Serenity Await You!. Once you step inside, you truly wont want to leave this Charming 3 Bedroom, 2.5 Bath expanded custom Cape Cod in desirable Ringoes, NJ. As you enter the home, stylish black stone flooring greets you and pulls you into the Living Room which boasts custom oak built-in book shelves, original wide plank wood floors, and wood burning insert fireplace with brick mantle. Great space to relax and unwind! Moving into the Dining Room, enjoy lovely Wood Beams on the ceiling adding character to the space, upgraded chandelier, wood floors, large windows allowing natural light, & even access to a separate Screened-In Porch with access to the Backyard. The First Floor Master Suite offers double door closets, extra closet space, upgraded chandelier, and private Full Bath. The En-Suite Private Master Bathroom holds a pedestal sink, tile tub shower, marble floor & linen closet. Back towards the main living area, Stunning Kitchen boasts granite countertops, tasteful subway tile backsplash, custom distressed farmhouse style cabinets, stainless steel double sink, and matching stainless steel Frigidaire appliances. Tons of counter and cabinet space! Off the Kitchen, youll find the door to the Backyard Retreat as well as inside access to the 2 Car Garage with more storage. Additional First Floor Features include a convenient Half Bathroom & Laundry Room/Mudroom which holds a Washer, Dryer, utility sink, and plenty of Pantry space. Upstairs, two nicely sized bedrooms with beautiful hardwood floors feature 2 double door closets in each room and are both in close proximity to the shared Full Hall Bathroom. This Full Bath boasts granite countertops on vanity, tushy toilet, 2 linen closets, tasteful white tile pattern flooring, & tub shower with glass sliding door and subway tiling. Enjoy bonus 2nd floor unfinished storage space in the eves of the roof & yet another linen closet. Fantastic storage throughout the entire home! Full Basement is ready to be finished & offers great space for storage and plenty of room to grow! Outside, the serene view of open fields creates the perfect private oasis to enjoy your morning coffee or even to entertain outside. The property sits on a 2 Acre Lot. Peace & Quiet await you! Dont wait, this hidden gem in East Amwell Twp wont last long. Great Location! Close to Major Highways, Military Base, Public Transportation, Shopping, Restaurants, Parks & Hunterdon Central Schools!
Location
State NJ
County Hunterdon
Area East Amwell Twp (21008)
Zoning MTN
Rooms
Other Rooms Living Room, Dining Room, Primary Bedroom, Bedroom 2, Bedroom 3, Kitchen, Basement, Laundry, Primary Bathroom, Full Bath, Half Bath, Screened Porch
Basement Full, Unfinished
Main Level Bedrooms 1
Interior
Hot Water Oil
Heating Baseboard - Hot Water, Radiant
Cooling Ceiling Fan(s), Wall Unit, Window Unit(s)
Fireplaces Number 1
Fireplaces Type Brick, Mantel(s), Insert, Wood
Fireplace Y
Heat Source Oil
Exterior
Exterior Feature Screened, Porch(es), Patio(s)
Garage Additional Storage Area, Garage - Side Entry, Garage Door Opener, Inside Access
Garage Spaces 22.0
Waterfront N
Water Access N
Accessibility None
Porch Screened, Porch(es), Patio(s)
Parking Type Attached Garage, Driveway
Attached Garage 2
Total Parking Spaces 22
Garage Y
Building
Story 2
Sewer On Site Septic, Private Sewer
Water Well, Private
Architectural Style Cape Cod, Traditional
Level or Stories 2
Additional Building Above Grade, Below Grade
New Construction N
Schools
School District Hunterdon Central Regiona Schools
Others
Senior Community No
Tax ID 08-00040 02-00002 02
Ownership Fee Simple
SqFt Source Assessor
Acceptable Financing Cash, Conventional, FHA, VA
Listing Terms Cash, Conventional, FHA, VA
Financing Cash,Conventional,FHA,VA
Special Listing Condition Standard
Read Less Info
Want to know what your home might be worth? Contact us for a FREE valuation!

Our team is ready to help you sell your home for the highest possible price ASAP

Bought with Harveen Bhatla • Keller Williams Premier

"My job is to find and attract mastery-based agents to the office, protect the culture, and make sure everyone is happy! "






