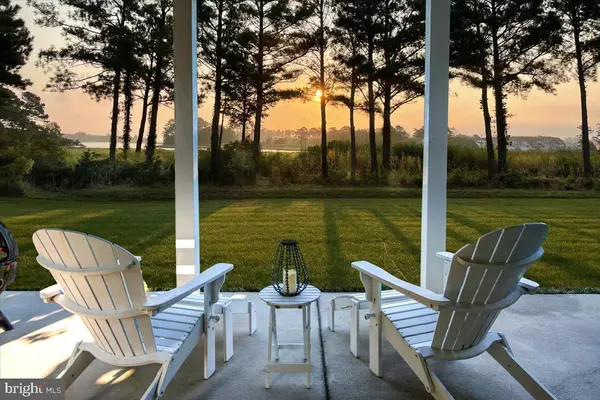$832,500
$849,900
2.0%For more information regarding the value of a property, please contact us for a free consultation.
4 Beds
5 Baths
4,984 SqFt
SOLD DATE : 10/29/2021
Key Details
Sold Price $832,500
Property Type Single Family Home
Sub Type Detached
Listing Status Sold
Purchase Type For Sale
Square Footage 4,984 sqft
Price per Sqft $167
Subdivision Glenriddle
MLS Listing ID MDWO2001410
Sold Date 10/29/21
Style Contemporary
Bedrooms 4
Full Baths 4
Half Baths 1
HOA Fees $275/mo
HOA Y/N Y
Abv Grd Liv Area 4,984
Originating Board BRIGHT
Year Built 2007
Annual Tax Amount $5,621
Tax Year 2021
Lot Size 9,059 Sqft
Acres 0.21
Lot Dimensions 0.00 x 0.00
Property Description
Striking 4BR/4.5BA waterfront home in Glen Riddle hits the market! You will enjoy watching the sunrise from this beautiful home. This home is an incredible value at $175.00 per sq.ft. furnished and ready for your immediate enjoyment. You will love the breakfast area and the large gourmet kitchen with granite countertops, upgraded white cabinets and 2 wall ovens. The dining area is perfect for entertaining and serving up home cooked meals. The spacious family room is off the dining room and has expansive water views. You will love watching a movie or reading a book with the warmth of the fireplace in the off season, and there is a large screened in porch off the family room to enjoy the cool summer breezes. The master bedroom is on the main level and also overlooks the water. There are walk in closets and a nice master bath. On the top level is another master suite and two additional bedrooms sharing a Jack and Jill bath. There is a second screened in porch on this level perfect for relaxing and enjoying your morning coffee. The lower level is finished as well and has a full bath with shower. The flooring has been upgraded throughout. The lower level opens to a patio and large flat backyard. This home would make a great primary residence or a second home. Glen Riddle is a gated community with amenities including Ruth Chris, clubhouse, fitness center, golf, marina, outdoor pool, tennis and more. Come take a look today before it's SOLD!
Location
State MD
County Worcester
Area West Ocean City (85)
Zoning R-1A
Rooms
Other Rooms Dining Room, Primary Bedroom, Bedroom 3, Bedroom 4, Kitchen, Family Room, Breakfast Room, Laundry, Office, Bathroom 3, Primary Bathroom, Full Bath, Half Bath, Screened Porch
Main Level Bedrooms 1
Interior
Interior Features Primary Bath(s), Window Treatments, Upgraded Countertops, Wood Floors, Breakfast Area, Built-Ins, Ceiling Fan(s), Combination Dining/Living, Combination Kitchen/Dining, Crown Moldings, Dining Area, Floor Plan - Open, Kitchen - Eat-In, Pantry, Recessed Lighting, Stall Shower, Walk-in Closet(s)
Hot Water Electric
Heating Heat Pump(s), Central
Cooling Central A/C
Fireplaces Number 1
Fireplaces Type Gas/Propane
Equipment Built-In Microwave, Disposal, Dishwasher, Dryer, Oven/Range - Electric, Refrigerator, Washer, Water Heater
Furnishings Yes
Fireplace Y
Appliance Built-In Microwave, Disposal, Dishwasher, Dryer, Oven/Range - Electric, Refrigerator, Washer, Water Heater
Heat Source Natural Gas
Laundry Upper Floor, Has Laundry
Exterior
Exterior Feature Deck(s), Balconies- Multiple, Porch(es), Screened
Garage Garage - Front Entry
Garage Spaces 2.0
Utilities Available Cable TV
Amenities Available Boat Ramp, Community Center, Fitness Center, Gated Community, Golf Course, Golf Course Membership Available, Marina/Marina Club, Pool - Outdoor, Swimming Pool, Tennis Courts, Game Room, Golf Club, Meeting Room, Pier/Dock, Putting Green, Security
Waterfront N
Water Access N
View Water
Accessibility None
Porch Deck(s), Balconies- Multiple, Porch(es), Screened
Parking Type Attached Garage, Driveway
Attached Garage 2
Total Parking Spaces 2
Garage Y
Building
Lot Description Cleared, Rear Yard, Stream/Creek, Landscaping, Premium
Story 3
Sewer Public Sewer
Water Public
Architectural Style Contemporary
Level or Stories 3
Additional Building Above Grade, Below Grade
Structure Type Cathedral Ceilings
New Construction N
Schools
School District Worcester County Public Schools
Others
HOA Fee Include Common Area Maintenance,Lawn Maintenance,Management,Pier/Dock Maintenance,Pool(s),Recreation Facility,Security Gate,Health Club,Trash
Senior Community No
Tax ID 03-159949
Ownership Fee Simple
SqFt Source Assessor
Acceptable Financing Cash, Conventional
Horse Property N
Listing Terms Cash, Conventional
Financing Cash,Conventional
Special Listing Condition Standard
Read Less Info
Want to know what your home might be worth? Contact us for a FREE valuation!

Our team is ready to help you sell your home for the highest possible price ASAP

Bought with Joseph Wilson • Coastal Life Realty Group LLC

"My job is to find and attract mastery-based agents to the office, protect the culture, and make sure everyone is happy! "






