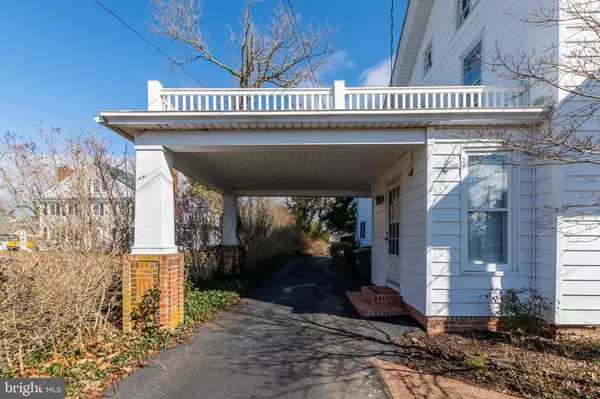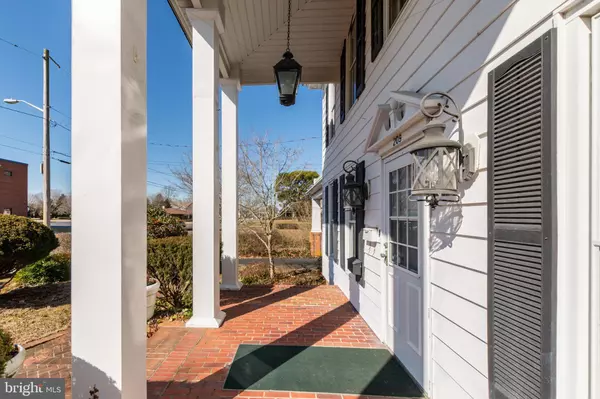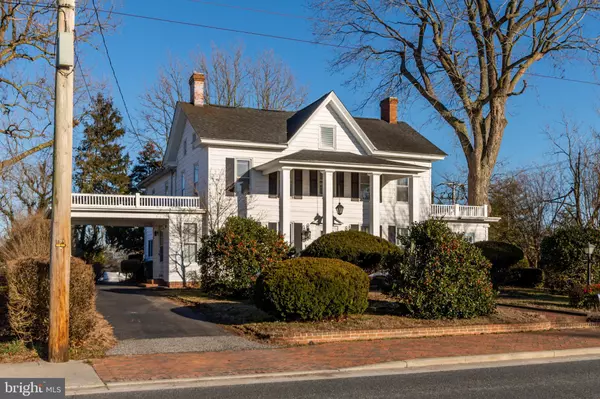$465,000
$499,000
6.8%For more information regarding the value of a property, please contact us for a free consultation.
4 Beds
4 Baths
4,003 SqFt
SOLD DATE : 04/27/2021
Key Details
Sold Price $465,000
Property Type Single Family Home
Sub Type Detached
Listing Status Sold
Purchase Type For Sale
Square Footage 4,003 sqft
Price per Sqft $116
Subdivision None Available
MLS Listing ID MDWO2000036
Sold Date 04/27/21
Style Colonial
Bedrooms 4
Full Baths 2
Half Baths 2
HOA Y/N N
Abv Grd Liv Area 4,003
Originating Board BRIGHT
Year Built 1900
Annual Tax Amount $6,670
Tax Year 2020
Lot Size 1.440 Acres
Acres 1.44
Lot Dimensions 0.00 x 0.00
Property Description
Charming colonial style home located on Main Street in America's coolest small town of Berlin, MD! Plenty of room to spread out inside and out. The home showcases 4 fireplaces, 4 Bedrooms, 2 full baths & 2 half baths, large kitchen island, new flooring and paint! The exterior boasts 4 grand front pillars and large covered front porch, a side carport, large paved parking in the rear, storage shed, and a side terrace. The exterior ground boast over an acre of mature tress, open space and beautiful landscaping. There is plenty of unique details throughout and the opportunity to put your own personal style in this home. Property is being sold AS IS. Walking distance to downtown with an abundance of shops, restaurants, antique boutiques, and much more! Plus about a 15 minute drive to Ocean City and the Atlantic Ocean.... call to take your tour today!
Location
State MD
County Worcester
Area Worcester West Of Rt-113
Zoning R-2
Rooms
Other Rooms Living Room, Dining Room, Kitchen, Family Room, Laundry, Mud Room
Basement Outside Entrance, Partial
Interior
Interior Features Built-Ins, Carpet, Ceiling Fan(s), Dining Area, Floor Plan - Traditional, Kitchen - Island, Recessed Lighting, Wood Floors, Walk-in Closet(s)
Hot Water Electric
Heating Hot Water
Cooling Central A/C
Flooring Carpet, Ceramic Tile, Laminated
Fireplaces Number 4
Fireplaces Type Brick
Equipment Built-In Microwave, Dishwasher, Dryer, Icemaker, Oven - Wall, Refrigerator, Stainless Steel Appliances, Washer, Cooktop
Furnishings No
Fireplace Y
Window Features Screens
Appliance Built-In Microwave, Dishwasher, Dryer, Icemaker, Oven - Wall, Refrigerator, Stainless Steel Appliances, Washer, Cooktop
Heat Source Electric, Oil
Exterior
Exterior Feature Patio(s)
Garage Spaces 2.0
Fence Partially, Split Rail
Waterfront N
Water Access N
Roof Type Architectural Shingle
Accessibility None
Porch Patio(s)
Parking Type Attached Carport
Total Parking Spaces 2
Garage N
Building
Lot Description Cleared, Landscaping, Private, Rear Yard
Story 2
Foundation Crawl Space
Sewer Public Sewer
Water Public
Architectural Style Colonial
Level or Stories 2
Additional Building Above Grade, Below Grade
Structure Type Dry Wall,Plaster Walls
New Construction N
Schools
Elementary Schools Buckingham
Middle Schools Stephen Decatur
High Schools Stephen Decatur
School District Worcester County Public Schools
Others
Senior Community No
Tax ID 03-033155
Ownership Fee Simple
SqFt Source Assessor
Acceptable Financing Cash, Conventional
Listing Terms Cash, Conventional
Financing Cash,Conventional
Special Listing Condition Standard
Read Less Info
Want to know what your home might be worth? Contact us for a FREE valuation!

Our team is ready to help you sell your home for the highest possible price ASAP

Bought with Anthony Golden • Berkshire Hathaway HomeServices PenFed Realty

"My job is to find and attract mastery-based agents to the office, protect the culture, and make sure everyone is happy! "






