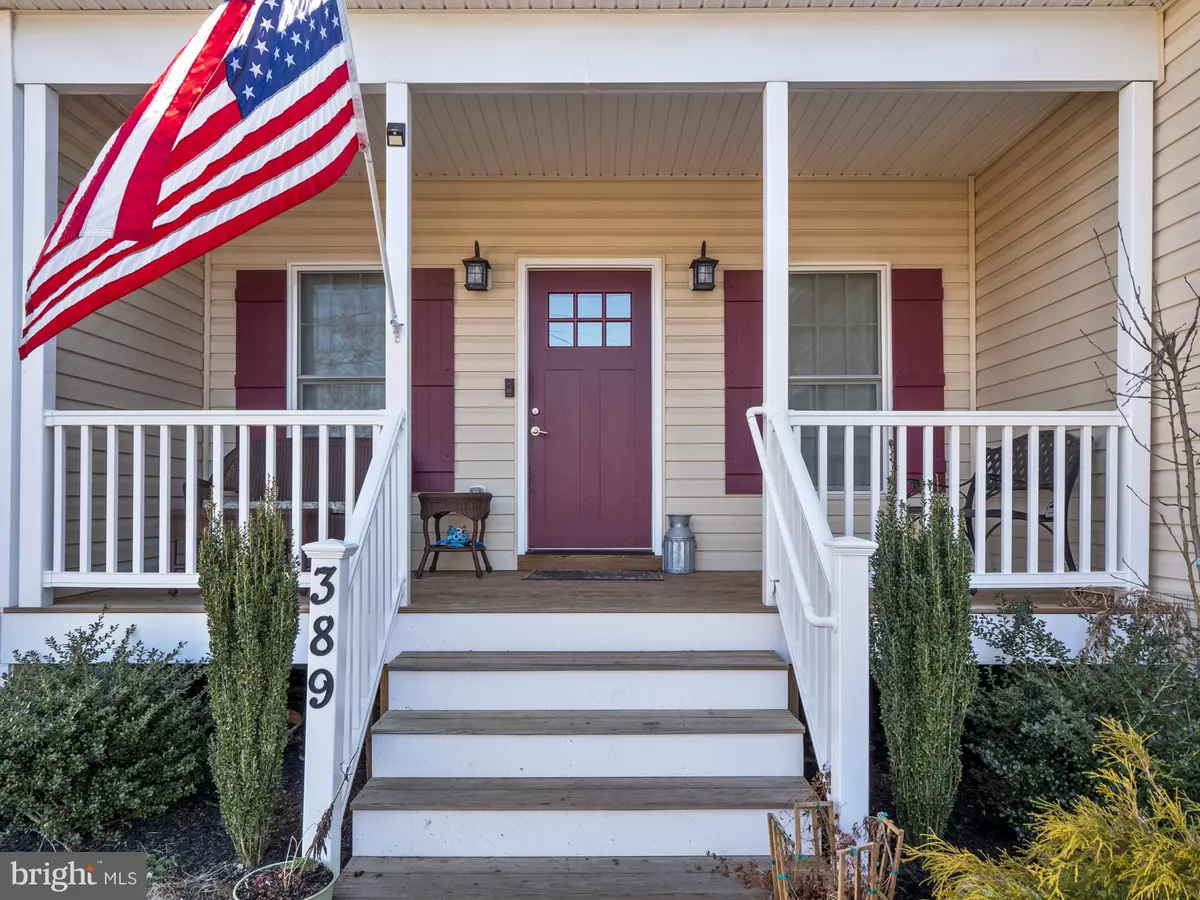$400,000
$395,000
1.3%For more information regarding the value of a property, please contact us for a free consultation.
3 Beds
2 Baths
1,268 SqFt
SOLD DATE : 04/16/2021
Key Details
Sold Price $400,000
Property Type Single Family Home
Sub Type Detached
Listing Status Sold
Purchase Type For Sale
Square Footage 1,268 sqft
Price per Sqft $315
Subdivision None Available
MLS Listing ID VAFQ169314
Sold Date 04/16/21
Style Ranch/Rambler
Bedrooms 3
Full Baths 2
HOA Y/N N
Abv Grd Liv Area 1,268
Originating Board BRIGHT
Year Built 2018
Annual Tax Amount $2,939
Tax Year 2020
Lot Size 9,858 Sqft
Acres 0.23
Property Description
**Seller has accepted conditional offer.** Enjoy the Virtual Tour! Don't miss out on this opportunity to own a rarely available, beautifully appointed, single family home nestled in the heart of Warrenton! As soon as you enter this delightful and exceptionally maintained 3 bedroom/2 bathroom home built in 2018, you will quickly take notice of the warm and inviting space. From cooking your favorite meal in a luxurious kitchen that boasts beautiful stainless steel appliances and smooth granite counter tops to relaxing on a very spacious Trex deck that overlooks a huge, fully fenced in backyard - this 1260+ square foot home, perfectly sitting on .22 acres, is a MUST SEE! You also can't help but notice all of the wonderful features that the generously sized master bedroom has to offer. A huge walk-in closet, modern full-bath with two separate sinks, and a really unique shower area will make you never want to leave! Two additional bedrooms and a full-size bathroom are nicely sized for family, guests, and or office space! Don't forget to check out the oversized one-car garage that leads into a generously spaced mud/laundry room with an extra storage room! With modern updates throughout, this incredible home is turn-key and ready to call your own! Enjoy the outstanding convenience to town, shopping, major traffic routes, and so much more! No HOA and high speed internet is available!
Location
State VA
County Fauquier
Zoning 10
Rooms
Main Level Bedrooms 3
Interior
Interior Features Breakfast Area, Carpet, Combination Dining/Living, Floor Plan - Open, Kitchen - Gourmet, Walk-in Closet(s)
Hot Water Electric
Heating Heat Pump(s)
Cooling Central A/C
Flooring Hardwood, Carpet
Equipment Dryer - Electric, Water Heater, Washer, Stove, Stainless Steel Appliances, Refrigerator, Oven/Range - Electric, Microwave
Appliance Dryer - Electric, Water Heater, Washer, Stove, Stainless Steel Appliances, Refrigerator, Oven/Range - Electric, Microwave
Heat Source Electric
Exterior
Parking Features Garage - Front Entry, Garage Door Opener
Garage Spaces 1.0
Water Access N
Roof Type Asphalt
Accessibility None
Attached Garage 1
Total Parking Spaces 1
Garage Y
Building
Story 1
Sewer Public Sewer
Water Public
Architectural Style Ranch/Rambler
Level or Stories 1
Additional Building Above Grade, Below Grade
New Construction N
Schools
School District Fauquier County Public Schools
Others
Pets Allowed Y
Senior Community No
Tax ID 6983-59-6621
Ownership Fee Simple
SqFt Source Assessor
Special Listing Condition Standard
Pets Allowed Cats OK, Dogs OK
Read Less Info
Want to know what your home might be worth? Contact us for a FREE valuation!

Our team is ready to help you sell your home for the highest possible price ASAP

Bought with Timothy Florio • DMV Realty, INC.

"My job is to find and attract mastery-based agents to the office, protect the culture, and make sure everyone is happy! "






