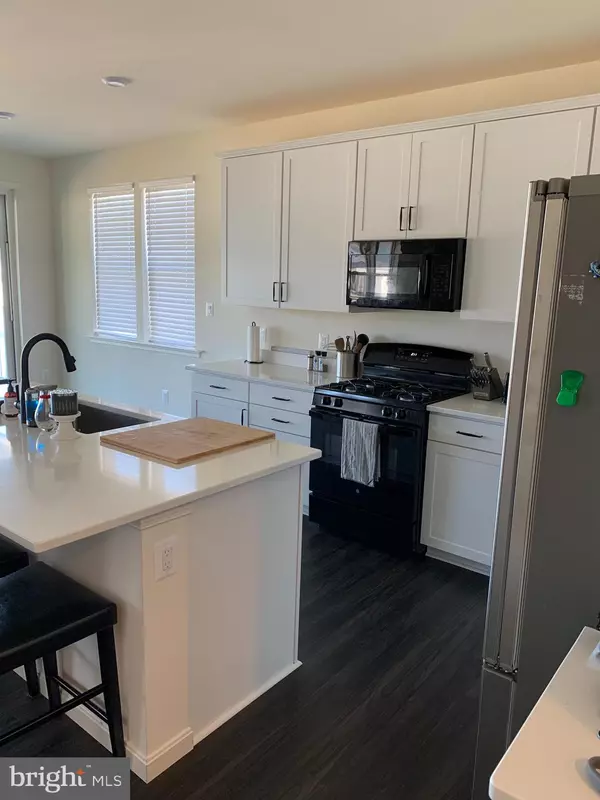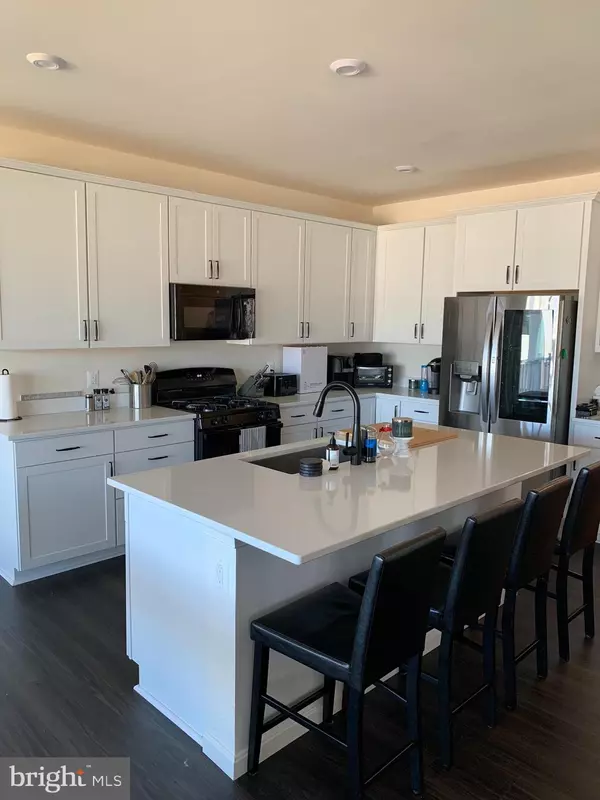$426,000
$409,900
3.9%For more information regarding the value of a property, please contact us for a free consultation.
4 Beds
3 Baths
2,702 SqFt
SOLD DATE : 03/30/2021
Key Details
Sold Price $426,000
Property Type Single Family Home
Sub Type Detached
Listing Status Sold
Purchase Type For Sale
Square Footage 2,702 sqft
Price per Sqft $157
Subdivision Highpoint Of Culpeper
MLS Listing ID VACU143812
Sold Date 03/30/21
Style Colonial
Bedrooms 4
Full Baths 2
Half Baths 1
HOA Fees $21/qua
HOA Y/N Y
Abv Grd Liv Area 2,702
Originating Board BRIGHT
Year Built 2020
Annual Tax Amount $2,175
Tax Year 2021
Lot Size 6,534 Sqft
Acres 0.15
Property Description
Beautiful and practically brand new 7 month old 4/5 bedroom home with an upstairs loft. In Highpoint of Culpeper, VA. Fully covered 10'x 35' maintenance free deck with lighting and pre wired for celling fan. Hardwood/ tile builder upgraded floors throughout the entire first level. The kitchen is upgraded with gourmet cabinets and stainless steel appliances all upgraded from the builder. Granite counters and a huge kitchen island with sink. Sliding Barn door style country pantry. Front facing office /den on first floor. Open Floor plan on main level, Two car garage, upgraded stairs and stair rails. Loft easily converted into 5th bedroom. Double sink vanity in hall bath. Two huge walk in closets, one in master bedroom and the other in the hall bedroom. Upstairs laundry. Master bedroom has barn door style entry to master's bath with double sink vanity, upgraded tile flooring and the second of the two huge walk in closets. Plenty of room in this unfinished basement to add on. This home is upgraded to elevation B partial above ground level, sun filled basement walk out. Home also has upgraded field stone siding on front of home. Home is move in ready and won't last long. Come see us on Saturday 6th of March, 1- 4 pm for our first open house.
Location
State VA
County Culpeper
Zoning SINGLE FAMILY
Rooms
Basement Walkout Level, Unfinished
Interior
Interior Features Breakfast Area, Combination Kitchen/Dining, Floor Plan - Traditional, Kitchen - Island, Kitchen - Gourmet, Pantry
Hot Water Natural Gas
Heating Central
Cooling Central A/C
Equipment Dishwasher, Dryer, Built-In Microwave, Disposal, Oven/Range - Gas, Refrigerator, Washer
Fireplace N
Appliance Dishwasher, Dryer, Built-In Microwave, Disposal, Oven/Range - Gas, Refrigerator, Washer
Heat Source Natural Gas
Exterior
Parking Features Garage - Front Entry
Garage Spaces 4.0
Water Access N
Accessibility Level Entry - Main, Other
Attached Garage 2
Total Parking Spaces 4
Garage Y
Building
Story 2
Sewer Public Sewer
Water Public
Architectural Style Colonial
Level or Stories 2
Additional Building Above Grade
New Construction N
Schools
School District Culpeper County Public Schools
Others
Senior Community No
Tax ID 50-F-4-7-31
Ownership Fee Simple
SqFt Source Estimated
Special Listing Condition Standard
Read Less Info
Want to know what your home might be worth? Contact us for a FREE valuation!

Our team is ready to help you sell your home for the highest possible price ASAP

Bought with Emily Tucker • RE/MAX Gateway

"My job is to find and attract mastery-based agents to the office, protect the culture, and make sure everyone is happy! "






