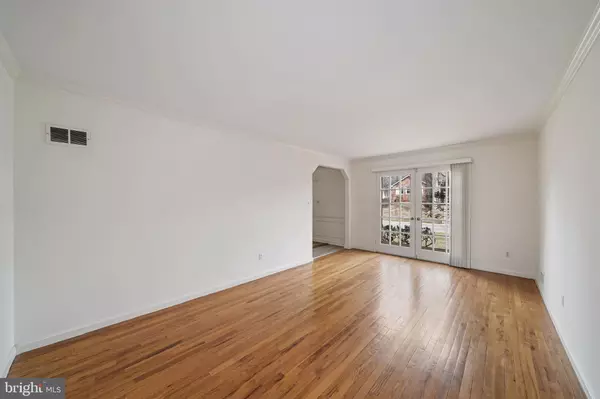$858,000
$699,900
22.6%For more information regarding the value of a property, please contact us for a free consultation.
4 Beds
4 Baths
2,304 SqFt
SOLD DATE : 04/08/2021
Key Details
Sold Price $858,000
Property Type Single Family Home
Sub Type Detached
Listing Status Sold
Purchase Type For Sale
Square Footage 2,304 sqft
Price per Sqft $372
Subdivision Bedfordshire
MLS Listing ID MDMC747452
Sold Date 04/08/21
Style Colonial
Bedrooms 4
Full Baths 3
Half Baths 1
HOA Y/N N
Abv Grd Liv Area 2,304
Originating Board BRIGHT
Year Built 1970
Annual Tax Amount $7,958
Tax Year 2020
Lot Size 0.260 Acres
Acres 0.26
Property Description
OFFERS DUE TUESDAY, MARCH 16 at 2:00 P.M. HOUSE SOLD AS IS. On the market for the first time in almost 50 years, this is a rare opportunity to build equity in a home with "good bones". The large primary rooms include a living room, separate dining room, kitchen with a sunny breakfast area, and a family room with a fireplace. Perfect for the warmer weather that will be here soon, there is a spacious screened porch opening to a deck and the backyard, too. The washer/dryer are found on the main level, along with a powder room. Upstairs there are 4 spacious bedrooms and 2 full baths. Plenty of room for a large household or one with frequent overnight guests! The lower level expands the entire footprint of the home, with great potential for creating leisure/media areas, a playroom or a home office. There is a full bath in the basement, too. The backyard is large enough for play, gardening and outdoor entertaining. Located near the end of a quiet cul-de-sac, this home is located in Bedfordshire, an established neighborhood with easy convenience to I-270, Potomac Village, downtown Rockville and all that the metro area offers. This is the "diamond in the rough" that is so hard to find in our market. Bring your own design ideas and make it yours!
Location
State MD
County Montgomery
Zoning R200
Rooms
Basement Full
Interior
Interior Features Bar, Breakfast Area, Family Room Off Kitchen, Floor Plan - Traditional, Formal/Separate Dining Room, Kitchen - Country, Wood Floors
Hot Water Natural Gas
Heating Forced Air
Cooling Central A/C
Fireplaces Number 1
Fireplaces Type Wood
Equipment Dishwasher, Disposal, Dryer, Oven/Range - Electric, Refrigerator, Stainless Steel Appliances, Washer
Fireplace Y
Appliance Dishwasher, Disposal, Dryer, Oven/Range - Electric, Refrigerator, Stainless Steel Appliances, Washer
Heat Source Natural Gas
Laundry Main Floor
Exterior
Garage Garage - Front Entry
Garage Spaces 3.0
Waterfront N
Water Access N
Accessibility None
Parking Type Attached Garage, Driveway
Attached Garage 1
Total Parking Spaces 3
Garage Y
Building
Story 3
Sewer Public Sewer
Water Public
Architectural Style Colonial
Level or Stories 3
Additional Building Above Grade, Below Grade
New Construction N
Schools
Elementary Schools Wayside
Middle Schools Herbert Hoover
High Schools Winston Churchill
School District Montgomery County Public Schools
Others
Senior Community No
Tax ID 161000900911
Ownership Fee Simple
SqFt Source Assessor
Special Listing Condition Standard
Read Less Info
Want to know what your home might be worth? Contact us for a FREE valuation!

Our team is ready to help you sell your home for the highest possible price ASAP

Bought with Lisa R. Stransky • Washington Fine Properties, LLC

"My job is to find and attract mastery-based agents to the office, protect the culture, and make sure everyone is happy! "






