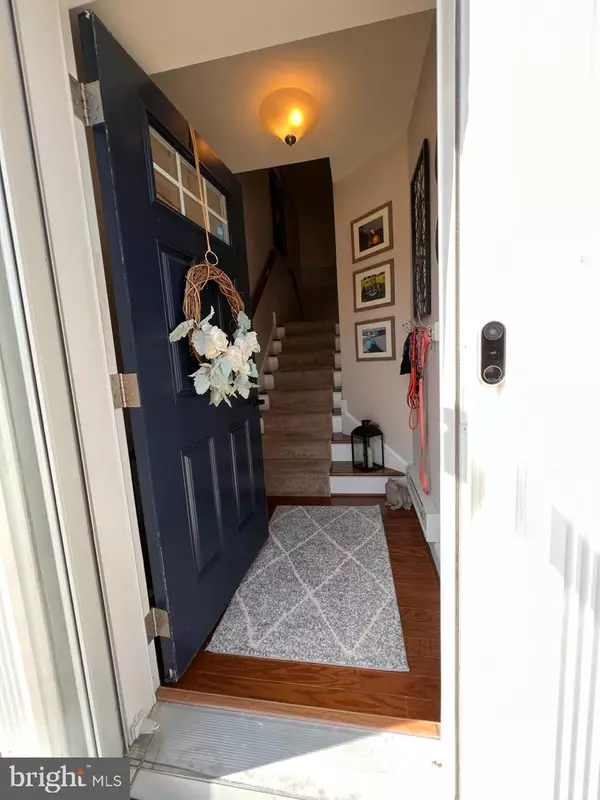$525,000
$519,000
1.2%For more information regarding the value of a property, please contact us for a free consultation.
4 Beds
4 Baths
2,916 SqFt
SOLD DATE : 08/30/2022
Key Details
Sold Price $525,000
Property Type Townhouse
Sub Type Interior Row/Townhouse
Listing Status Sold
Purchase Type For Sale
Square Footage 2,916 sqft
Price per Sqft $180
Subdivision Reserve At Marlton
MLS Listing ID NJBL2031264
Sold Date 08/30/22
Style Traditional
Bedrooms 4
Full Baths 3
Half Baths 1
HOA Fees $112/ann
HOA Y/N Y
Abv Grd Liv Area 2,916
Originating Board BRIGHT
Year Built 2016
Annual Tax Amount $11,477
Tax Year 2021
Lot Size 3,279 Sqft
Acres 0.08
Lot Dimensions 24.00 x 136.63
Property Description
Get the most out of everyday life in this spacious townhome in the beautiful Reserve at Marlton section of Evesham Township. You won't believe the amount of incredible and flexible living space in this Lafayette model with expansions on all three floors! The community welcomes you with wide streets and staggered homes for a prestigious and welcoming feel. A waterfall pond and open space with a gazebo create a sense of community as you approach the property. The brick front exterior is stately with a cement drive, 2 car front entry garage, shutter adorned windows and an inviting front door. Enter through the front door to a foyer and a split staircase for access to the lower and second floors of the home. Or, if you choose, enter through the garage directly to the lower level. This flexible floor plan provides you with many options to choose the best way to meet your needs. High ceilings, extensive millwork including deep baseboard and crown moldings & a lighted niche, accent fresh neutral painted walls throughout. In this home, the owner has thoughtfully designed everything for maximum usage and comfort. You'll find hardwood flooring in the foyer, on the staircase and throughout the second floor. The carpeted lower level includes a 4th Bedroom with closet, a Family/Sitting Room and a full bath. There's also an additional large storage room on this floor. Sliding glass doors will lead you directly to the patio area and large back yard bordered by trees. The main living level is currently configured as a Living/Family Room with a bump out bay window. The center of the home is the Chef's gourmet Kitchen with center island, fresh white cabinetry and soft gray accent on the island; large pantry closet and premium stainless steel appliance package. There's a breakfast counter in the adjoining Sunroom so everyone can stay connected throughout the day. An optional Dining or Family Room is located just off this beautiful Kitchen area and the walls of windows and sliding glass with transom in the Sunroom fills the home with natural light. The sliding glass doors provide access to a lovely 18x14) composite deck overlooking the lawn and trees. A Powder Room finishes the main. Your upper level is where you'll find a Primary ensuite with columned entry to the large Sitting Room. This entire area is generous in size and has an attached luxury bath with deep soaking tub, double stall shower, dual vanity and a private toilet. The remaining 2 freshly painted bedrooms have ample closet space and use of the main tiled bath. The Laundry is located on this level too for maximum covenience. Here you'll find a stacked washer/dryer and a laundry tub. Notable features include: whole home Guardian Security System, Central Vac System, Tankless Hot Water Heater, Upgraded Ecobee Thermostat, Custom Graeber Wooden Shutters, Dedicated Deep Outlet in Garage for Freezer or Refrigerator, a Storm Door, and Oversized Deck. This conveniently located community offers quick access to major highways, restaurants, shopping and it's located in the highly rated Evesham Schools. Life is busy and you'll never have to worry about mowing the lawn or shoveling the snow on the sidewalks, because the association will do it for you. This is a wonderful place to call home so start making plans for your future now!
Location
State NJ
County Burlington
Area Evesham Twp (20313)
Zoning LD
Rooms
Other Rooms Living Room, Dining Room, Primary Bedroom, Bedroom 2, Bedroom 3, Bedroom 4, Kitchen, Sun/Florida Room, Laundry, Bonus Room, Primary Bathroom
Interior
Interior Features Ceiling Fan(s), Central Vacuum, Crown Moldings, Dining Area, Combination Kitchen/Dining, Floor Plan - Open, Kitchen - Gourmet, Kitchen - Island, Primary Bath(s), Pantry, Recessed Lighting, Soaking Tub, Stall Shower, Upgraded Countertops, Walk-in Closet(s), Wood Floors
Hot Water Instant Hot Water
Heating Forced Air
Cooling Central A/C
Flooring Partially Carpeted, Hardwood, Engineered Wood, Ceramic Tile
Equipment Built-In Microwave, Central Vacuum, Oven - Double, Stainless Steel Appliances, Refrigerator, Dishwasher, Disposal, Washer, Dryer
Window Features Double Hung,Screens,Vinyl Clad
Appliance Built-In Microwave, Central Vacuum, Oven - Double, Stainless Steel Appliances, Refrigerator, Dishwasher, Disposal, Washer, Dryer
Heat Source Natural Gas
Exterior
Exterior Feature Deck(s), Patio(s)
Parking Features Garage - Front Entry
Garage Spaces 4.0
Water Access N
View Trees/Woods
Roof Type Shingle,Pitched
Accessibility None
Porch Deck(s), Patio(s)
Attached Garage 2
Total Parking Spaces 4
Garage Y
Building
Lot Description Backs to Trees, Level, Rear Yard
Story 3
Foundation Concrete Perimeter
Sewer Public Septic
Water Public
Architectural Style Traditional
Level or Stories 3
Additional Building Above Grade, Below Grade
Structure Type 9'+ Ceilings,Dry Wall
New Construction N
Schools
Elementary Schools Beeler
Middle Schools Frances Demasi M.S.
High Schools Cherokee H.S.
School District Evesham Township
Others
Senior Community No
Tax ID 13-00015 16-00035
Ownership Fee Simple
SqFt Source Assessor
Security Features Carbon Monoxide Detector(s),Security System,Smoke Detector
Acceptable Financing Conventional, Cash, FHA, VA
Listing Terms Conventional, Cash, FHA, VA
Financing Conventional,Cash,FHA,VA
Special Listing Condition Standard
Read Less Info
Want to know what your home might be worth? Contact us for a FREE valuation!

Our team is ready to help you sell your home for the highest possible price ASAP

Bought with Nancy Timchal • BHHS Fox & Roach-Mullica Hill North

"My job is to find and attract mastery-based agents to the office, protect the culture, and make sure everyone is happy! "






