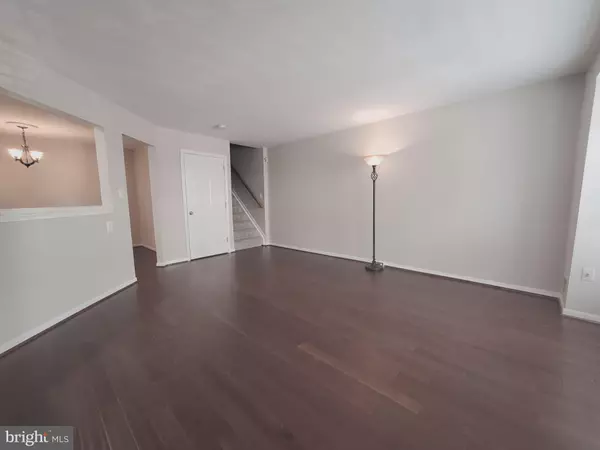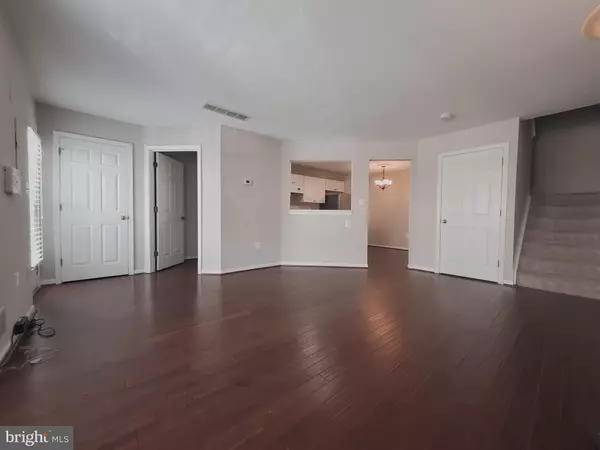$369,900
$369,900
For more information regarding the value of a property, please contact us for a free consultation.
3 Beds
3 Baths
1,521 SqFt
SOLD DATE : 08/17/2021
Key Details
Sold Price $369,900
Property Type Condo
Sub Type Condo/Co-op
Listing Status Sold
Purchase Type For Sale
Square Footage 1,521 sqft
Price per Sqft $243
Subdivision Gables At Gunston
MLS Listing ID VAFX2006572
Sold Date 08/17/21
Style Colonial
Bedrooms 3
Full Baths 2
Half Baths 1
Condo Fees $325/mo
HOA Y/N N
Abv Grd Liv Area 1,521
Originating Board BRIGHT
Year Built 1995
Annual Tax Amount $3,458
Tax Year 2021
Property Description
Opportunity knocks for 3 level townhouse living with condo amenities at the popular Gables at Gunston in Lorton. No exterior maintenance to worry about, 2 assigned parking spaces, community pool and easy lifestyle are key elements to this community. Just minutes to I-95, shopping & schools. Commuter options include park-n-ride lot, VRE & Metro
3 finished levels await. Fresh paint, newer carpeting and updates to kitchen and baths are ready and waiting. The main level offers a large open living space and a powder room with hardwood floors as well as the eat-in kitchen that features classic white cabinets and brand new stainless steel 5 burner gas stove with griddle and stainless steel refrigerator. There is also a large storage area in addition to the coat closet in this model. The second story offers two nice sized bedrooms, a full hall bath and separate laundry/utility room with some additional storage. The Master bedroom suite encompasses the entire third floor and is to die for with lots of natural light. It features a large walk-in closet, gas fireplace, vaulted ceilings and an en suite master bath with double vanities, a separate shower and a soaking tub.
This home is move in ready and available upon settlement with no rent back needed.
Location
State VA
County Fairfax
Zoning 220
Rooms
Other Rooms Primary Bedroom, Bedroom 2, Bedroom 3, Kitchen, Family Room, Laundry, Bathroom 2, Primary Bathroom, Half Bath
Interior
Interior Features Carpet, Ceiling Fan(s), Family Room Off Kitchen, Floor Plan - Open, Kitchen - Eat-In
Hot Water Natural Gas
Heating Forced Air
Cooling Ceiling Fan(s), Central A/C
Flooring Carpet, Hardwood
Fireplaces Number 1
Fireplaces Type Fireplace - Glass Doors, Gas/Propane
Equipment Stainless Steel Appliances, Dishwasher, Disposal, Exhaust Fan, Refrigerator, Stove, Washer, Dryer
Furnishings No
Fireplace Y
Appliance Stainless Steel Appliances, Dishwasher, Disposal, Exhaust Fan, Refrigerator, Stove, Washer, Dryer
Heat Source Natural Gas
Laundry Washer In Unit, Dryer In Unit
Exterior
Garage Spaces 2.0
Parking On Site 2
Amenities Available Common Grounds, Pool - Outdoor, Tot Lots/Playground
Water Access N
Accessibility None
Total Parking Spaces 2
Garage N
Building
Story 3
Sewer Public Sewer
Water Public
Architectural Style Colonial
Level or Stories 3
Additional Building Above Grade, Below Grade
Structure Type Dry Wall,Vaulted Ceilings
New Construction N
Schools
Elementary Schools Laurel Hill
Middle Schools South County
High Schools South County
School District Fairfax County Public Schools
Others
Pets Allowed Y
HOA Fee Include Common Area Maintenance,Lawn Maintenance,Management,Pool(s),Snow Removal,Trash,Water
Senior Community No
Tax ID 1071 03 0068
Ownership Condominium
Security Features Electric Alarm
Special Listing Condition Standard
Pets Allowed Size/Weight Restriction
Read Less Info
Want to know what your home might be worth? Contact us for a FREE valuation!

Our team is ready to help you sell your home for the highest possible price ASAP

Bought with Meghan M Wasinger • Wasinger & Co Properties, LLC.

"My job is to find and attract mastery-based agents to the office, protect the culture, and make sure everyone is happy! "






