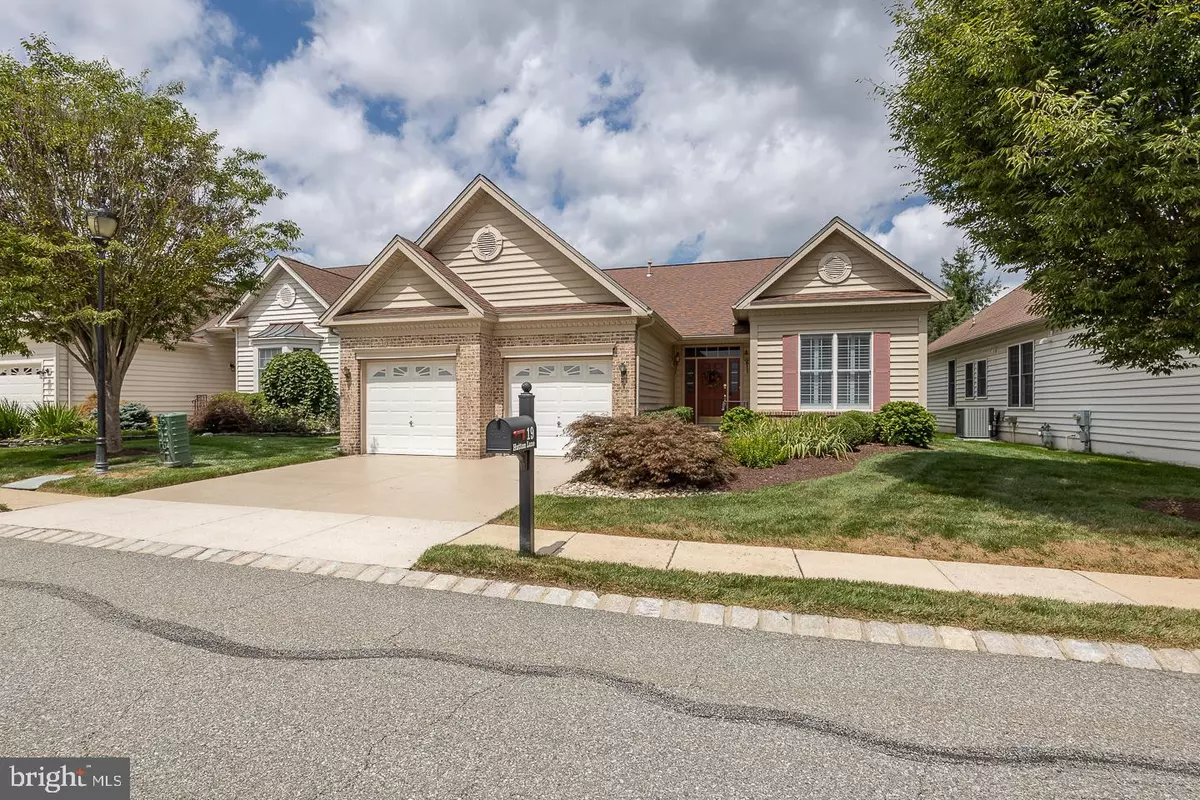$575,000
$575,000
For more information regarding the value of a property, please contact us for a free consultation.
3 Beds
2 Baths
2,011 SqFt
SOLD DATE : 10/21/2022
Key Details
Sold Price $575,000
Property Type Single Family Home
Sub Type Detached
Listing Status Sold
Purchase Type For Sale
Square Footage 2,011 sqft
Price per Sqft $285
Subdivision Riviera At Concord
MLS Listing ID PADE2031606
Sold Date 10/21/22
Style Ranch/Rambler
Bedrooms 3
Full Baths 2
HOA Fees $315/mo
HOA Y/N Y
Abv Grd Liv Area 2,011
Originating Board BRIGHT
Year Built 2004
Annual Tax Amount $9,011
Tax Year 2018
Property Description
Enviably set in the 55+ Riviera at Concord community, this modern single-level home offers comfortable living in a tranquil Garnet Valley location! Upon entering, notice how abundant natural light beaming through multiple windows creates a welcoming ambiance. Freshly painted, the interior displays 10' ceilings, impeccable molding, custom window treatments, plantation shutters, and beautiful hardwood floors that lend to its inviting character. Sure to delight the avid cook, the large kitchen equips you with a full suite of appliances, plenty of cabinetry, and a breakfast bar.
Among the 3 bedrooms and 2 baths, the expansive primary suite with tray ceilings surpasses all in size and elegance. Treating you to a spa-like relaxation is its ensuite that highlights a double vanity, well-sized soaking tub, and separate glass-enclosed shower. Unwind in the sunroom during leisurely afternoons, or entertain alfresco on the elevated patio overlooking the backyard. Other noteworthy features include a new HVAC, central air, water heater, and an attached 2-car garage with pull-down storage. Come for a tour before someone else does!
Location
State PA
County Delaware
Area Concord Twp (10413)
Zoning RES
Rooms
Other Rooms Living Room, Dining Room, Primary Bedroom, Bedroom 2, Kitchen, Family Room, Bedroom 1, Laundry
Main Level Bedrooms 3
Interior
Interior Features Ceiling Fan(s), Dining Area
Hot Water Natural Gas
Heating Forced Air
Cooling Central A/C
Flooring Wood
Equipment Cooktop, Built-In Range, Oven - Wall, Oven - Self Cleaning, Dishwasher, Disposal, Built-In Microwave
Fireplace N
Appliance Cooktop, Built-In Range, Oven - Wall, Oven - Self Cleaning, Dishwasher, Disposal, Built-In Microwave
Heat Source Natural Gas
Laundry Main Floor
Exterior
Exterior Feature Patio(s)
Garage Garage - Front Entry
Garage Spaces 4.0
Amenities Available Swimming Pool, Tennis Courts, Club House
Waterfront N
Water Access N
Accessibility None
Porch Patio(s)
Parking Type Attached Garage, Driveway
Attached Garage 2
Total Parking Spaces 4
Garage Y
Building
Story 1
Foundation Permanent
Sewer Public Sewer
Water Public
Architectural Style Ranch/Rambler
Level or Stories 1
Additional Building Above Grade
Structure Type 9'+ Ceilings
New Construction N
Schools
Middle Schools Garnet Valley
High Schools Garnet Valley
School District Garnet Valley
Others
HOA Fee Include Pool(s),Common Area Maintenance,Lawn Maintenance,Snow Removal,Trash,Health Club
Senior Community Yes
Age Restriction 55
Tax ID 13-00-00467-16
Ownership Fee Simple
SqFt Source Estimated
Acceptable Financing Cash, Conventional
Listing Terms Cash, Conventional
Financing Cash,Conventional
Special Listing Condition Standard
Read Less Info
Want to know what your home might be worth? Contact us for a FREE valuation!

Our team is ready to help you sell your home for the highest possible price ASAP

Bought with Stacie Koroly • EXP Realty, LLC

"My job is to find and attract mastery-based agents to the office, protect the culture, and make sure everyone is happy! "






