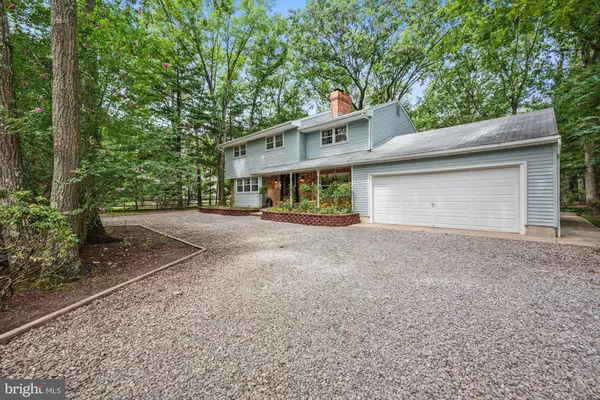$400,000
$400,000
For more information regarding the value of a property, please contact us for a free consultation.
4 Beds
3 Baths
2,227 SqFt
SOLD DATE : 10/19/2021
Key Details
Sold Price $400,000
Property Type Single Family Home
Sub Type Detached
Listing Status Sold
Purchase Type For Sale
Square Footage 2,227 sqft
Price per Sqft $179
Subdivision Medford Pines
MLS Listing ID NJBL2005768
Sold Date 10/19/21
Style Colonial
Bedrooms 4
Full Baths 2
Half Baths 1
HOA Y/N N
Abv Grd Liv Area 2,227
Originating Board BRIGHT
Year Built 1972
Annual Tax Amount $10,706
Tax Year 2020
Lot Size 0.459 Acres
Acres 0.46
Lot Dimensions 0.00 x 0.00
Property Description
Welcome to the lovely 2 sty home nestled on a quite cul de sac street. From the minute you pull up on the circular drive you will notice how well taken care of this home is. The inviting front porch is a great place to relax after a long day. The first floor features large living room, formal dining room, and great kitchen overlooking the rear yard. The kitchen allows for a great breakfast area for the family. Just off the kitchen is the Family room with large brick fireplace. There is even a great screened in porch where you can sit and enjoy the beautiful yard. The laundry 2 car garage and powder room complete this level. On the 2nd floor you will find 4 great sized bedrooms including a spacious primary bedroom with full bath. There is a very spacious 4th bedroom with fireplace that could easily be used as a primary bedroom. The hall bath has been updated with dual vanities, toilet and tub/shower combo. The finished basement is a great space for the kids to enjoy or a man cave for Dad. There is a separate office or workout room also finished in the basement. This home is located in a community where you can choose to belong to the association if you wish allowing you access to the beach and lake. Don't miss this great opportunity to live the peaceful life with amazing schools for the kids.
Location
State NJ
County Burlington
Area Medford Twp (20320)
Zoning RGD
Rooms
Other Rooms Living Room, Dining Room, Primary Bedroom, Bedroom 2, Bedroom 3, Kitchen, Game Room, Family Room, Office, Bathroom 2
Basement Partially Finished
Interior
Interior Features Attic, Kitchen - Eat-In, Laundry Chute, Primary Bath(s), Tub Shower
Hot Water Natural Gas
Heating Forced Air
Cooling Central A/C
Fireplaces Number 2
Fireplaces Type Brick, Wood
Equipment Built-In Range, Dishwasher, Dryer, Oven - Self Cleaning, Refrigerator, Washer, Water Heater
Fireplace Y
Appliance Built-In Range, Dishwasher, Dryer, Oven - Self Cleaning, Refrigerator, Washer, Water Heater
Heat Source Natural Gas
Exterior
Garage Garage - Front Entry
Garage Spaces 2.0
Fence Wood
Utilities Available Cable TV, Sewer Available
Waterfront N
Water Access N
View Trees/Woods
Roof Type Asphalt
Accessibility None
Parking Type Attached Garage, Driveway
Attached Garage 2
Total Parking Spaces 2
Garage Y
Building
Story 3
Sewer Public Sewer
Water Private
Architectural Style Colonial
Level or Stories 3
Additional Building Above Grade, Below Grade
New Construction N
Schools
Middle Schools Medford Township Memorial
High Schools Shawnee H.S.
School District Medford Township Public Schools
Others
Pets Allowed Y
Senior Community No
Tax ID 20-05013-00005
Ownership Fee Simple
SqFt Source Assessor
Acceptable Financing Cash, Conventional, FHA, VA
Listing Terms Cash, Conventional, FHA, VA
Financing Cash,Conventional,FHA,VA
Special Listing Condition Standard
Pets Description No Pet Restrictions
Read Less Info
Want to know what your home might be worth? Contact us for a FREE valuation!

Our team is ready to help you sell your home for the highest possible price ASAP

Bought with Susan A Robertson • Keller Williams Real Estate - Newtown

"My job is to find and attract mastery-based agents to the office, protect the culture, and make sure everyone is happy! "






