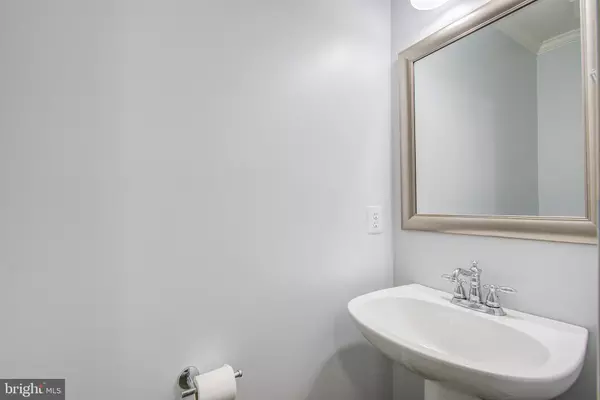$640,000
$650,000
1.5%For more information regarding the value of a property, please contact us for a free consultation.
3 Beds
3 Baths
1,830 SqFt
SOLD DATE : 01/12/2022
Key Details
Sold Price $640,000
Property Type Townhouse
Sub Type Interior Row/Townhouse
Listing Status Sold
Purchase Type For Sale
Square Footage 1,830 sqft
Price per Sqft $349
Subdivision Stonegate
MLS Listing ID VAAX2000343
Sold Date 01/12/22
Style Traditional
Bedrooms 3
Full Baths 2
Half Baths 1
HOA Fees $133/qua
HOA Y/N Y
Abv Grd Liv Area 1,830
Originating Board BRIGHT
Year Built 1994
Annual Tax Amount $6,704
Tax Year 2021
Lot Size 1,167 Sqft
Acres 0.03
Property Description
Spend the holidays in your beautiful new home in Alexandria's popular Stonegate community!
Located on a quiet, tree-lined street, this lovely townhome is waiting for you! Built for easy living, it offers 3 bedrooms and 2.5 baths, a large living room, dining area, eat-in kitchen, family room area, deck and 2 car garage. It also has architectural details that make it extra special, including soaring 12 foot ceilings in the second floor living/family room and fourth floor primary bedroom suite as well as multiple dramatically-tall windows to bathe these rooms in natural light. A skylight in the loft-level primary bath continues the emphasis on light and bright spaces. For stylish storage and display, the living room offers built-in shelving on the gas fireplace wall and the primary bedroom offers a full-wall custom built-in that's not only beautiful but provides tons of storage.
The entry/first level includes a foyer, laundry room, half bath and coat closet as well as access to the two-car garage.
The second/main level includes the open concept living room, dining area, eat-in kitchen with table space, adjoining family room space and sliding door access to the deck. The kitchen is wonderfully light and offers white cabinets and pantry, stainless appliances, including gas cooking, and granite countertops.
The third level includes two bedrooms and a full bath with tub.
The fourth level primary bedroom suite is wonderfully private, occupying the entire top floor of the home. This suite includes the bedroom, loft-area primary bath with dual sink vanity, deep soaking tub and separate shower, water closet and super large large walk-in master closet and adjoining storage area offering additional hanging and storage space.
Recent improvements include a new roof, new hot water heater, new AC, new carpet, new neutral paint throughout and refinished, darkly-stained hardwood floors and stairs.
The Stonegate community has a well-loved tot lot as well as several greenspace areas, a picnic area, a community center and outdoor pool. Metrobus and DASH stops with direct routes to Metro stations are just outside the entrance to the community and it is a quick drive to I-395, Reagan National, Washington, DC, Old Town Alexandria, the Pentagon, Shirlington and Crystal City/National Landing. Within walking distance are Fort Ward Park, City of Alexandria tennis courts and the Bradlee Shopping Center with its U.S. Post Office, Fresh Market, Starbucks, variety of shops, restaurants and services offerings. Come live the good life and welcome home!
Location
State VA
County Alexandria City
Zoning CDD#5
Rooms
Other Rooms Living Room, Dining Room, Primary Bedroom, Bedroom 2, Kitchen, Family Room, Bedroom 1, Laundry, Primary Bathroom, Half Bath
Basement Other
Interior
Interior Features Family Room Off Kitchen, Kitchen - Table Space, Dining Area, Kitchen - Eat-In, Chair Railings, Crown Moldings, Upgraded Countertops, Floor Plan - Traditional, Built-Ins, Combination Dining/Living, Floor Plan - Open, Recessed Lighting, Skylight(s), Soaking Tub, Walk-in Closet(s)
Hot Water Natural Gas
Heating Forced Air
Cooling Ceiling Fan(s), Central A/C
Flooring Hardwood, Carpet, Ceramic Tile
Fireplaces Number 1
Fireplaces Type Screen, Fireplace - Glass Doors, Mantel(s)
Equipment Dishwasher, Disposal, Dryer, Exhaust Fan, Icemaker, Microwave, Oven/Range - Gas, Refrigerator, Washer
Fireplace Y
Window Features Skylights,Sliding
Appliance Dishwasher, Disposal, Dryer, Exhaust Fan, Icemaker, Microwave, Oven/Range - Gas, Refrigerator, Washer
Heat Source Natural Gas
Laundry Lower Floor, Dryer In Unit, Washer In Unit
Exterior
Parking Features Garage Door Opener
Garage Spaces 2.0
Amenities Available Common Grounds, Community Center, Party Room, Pool - Outdoor, Tot Lots/Playground
Water Access N
Roof Type Asphalt
Accessibility None
Attached Garage 2
Total Parking Spaces 2
Garage Y
Building
Story 4
Foundation Other
Sewer Public Sewer
Water Public
Architectural Style Traditional
Level or Stories 4
Additional Building Above Grade, Below Grade
Structure Type 9'+ Ceilings,Vaulted Ceilings
New Construction N
Schools
School District Alexandria City Public Schools
Others
HOA Fee Include Management,Reserve Funds,Road Maintenance,Snow Removal,Trash,Common Area Maintenance
Senior Community No
Tax ID 011.04-02-08
Ownership Fee Simple
SqFt Source Assessor
Special Listing Condition Standard
Read Less Info
Want to know what your home might be worth? Contact us for a FREE valuation!

Our team is ready to help you sell your home for the highest possible price ASAP

Bought with Ning Zhi • Hometown Elite Realty LLC
"My job is to find and attract mastery-based agents to the office, protect the culture, and make sure everyone is happy! "






