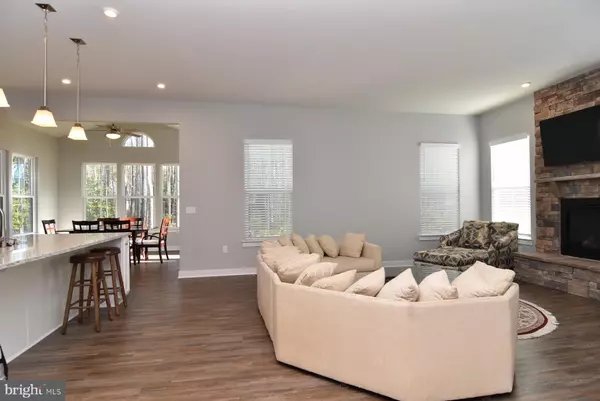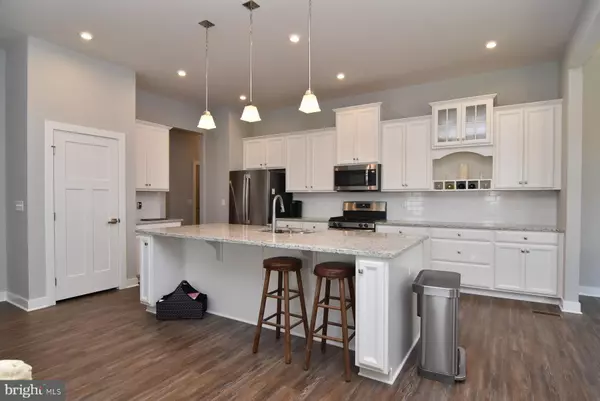$528,000
$549,000
3.8%For more information regarding the value of a property, please contact us for a free consultation.
3 Beds
3 Baths
3,955 SqFt
SOLD DATE : 09/01/2021
Key Details
Sold Price $528,000
Property Type Single Family Home
Sub Type Detached
Listing Status Sold
Purchase Type For Sale
Square Footage 3,955 sqft
Price per Sqft $133
Subdivision Spring Breeze
MLS Listing ID DESU179098
Sold Date 09/01/21
Style Ranch/Rambler
Bedrooms 3
Full Baths 3
HOA Y/N N
Abv Grd Liv Area 2,355
Originating Board BRIGHT
Year Built 2020
Annual Tax Amount $1,646
Tax Year 2020
Lot Size 10,454 Sqft
Acres 0.24
Lot Dimensions 105.00 x 100.00
Property Description
Spring is in the air! Beautiful Spring Haven model home with almost 4000 square feet of luxury! Located in the sought community of Spring Breeze! Better than new with all the upgrades. Top elevation w/ stone front, 3 car garage w/ insulation, finished basement with full bath, irrigation system with separate well, custom window treatments, just painted, gutter guards, plus much more. Gorgeous gourmet kitchen w/ extended granite center island and extended granite counters, stainless steel appliances, pantry. LVP in the living areas. The Spring Breeze community is a secluded wooded community minutes from Lewes and Rehoboth Beach featuring an outdoor pool and low HOA fees. Minutes to 5 shopping centers! Don't let this one get away!
Location
State DE
County Sussex
Area Indian River Hundred (31008)
Zoning RESIDENTIAL
Rooms
Basement Partially Finished
Main Level Bedrooms 3
Interior
Interior Features Carpet, Ceiling Fan(s), Family Room Off Kitchen, Floor Plan - Open, Formal/Separate Dining Room, Breakfast Area, Efficiency, Kitchen - Eat-In, Kitchen - Efficiency, Kitchen - Gourmet, Pantry, Upgraded Countertops, Walk-in Closet(s), Window Treatments
Hot Water Propane, Tankless
Heating Forced Air
Cooling Central A/C, Energy Star Cooling System
Fireplaces Number 1
Fireplaces Type Fireplace - Glass Doors, Gas/Propane
Fireplace Y
Heat Source Propane - Owned
Laundry Has Laundry, Main Floor
Exterior
Parking Features Garage - Front Entry, Garage Door Opener, Inside Access
Garage Spaces 9.0
Amenities Available Community Center, Pool - Outdoor
Water Access N
Roof Type Architectural Shingle
Accessibility None
Attached Garage 3
Total Parking Spaces 9
Garage Y
Building
Story 2
Sewer Public Sewer
Water Public
Architectural Style Ranch/Rambler
Level or Stories 2
Additional Building Above Grade, Below Grade
New Construction N
Schools
School District Cape Henlopen
Others
Pets Allowed Y
HOA Fee Include Common Area Maintenance,Lawn Maintenance,Pool(s),Road Maintenance,Snow Removal,Trash
Senior Community No
Tax ID 234-11.00-732.00
Ownership Fee Simple
SqFt Source Assessor
Acceptable Financing Cash, Conventional, FHA, VA
Listing Terms Cash, Conventional, FHA, VA
Financing Cash,Conventional,FHA,VA
Special Listing Condition Standard
Pets Allowed Breed Restrictions
Read Less Info
Want to know what your home might be worth? Contact us for a FREE valuation!

Our team is ready to help you sell your home for the highest possible price ASAP

Bought with Mary SCHROCK • The Parker Group

"My job is to find and attract mastery-based agents to the office, protect the culture, and make sure everyone is happy! "






