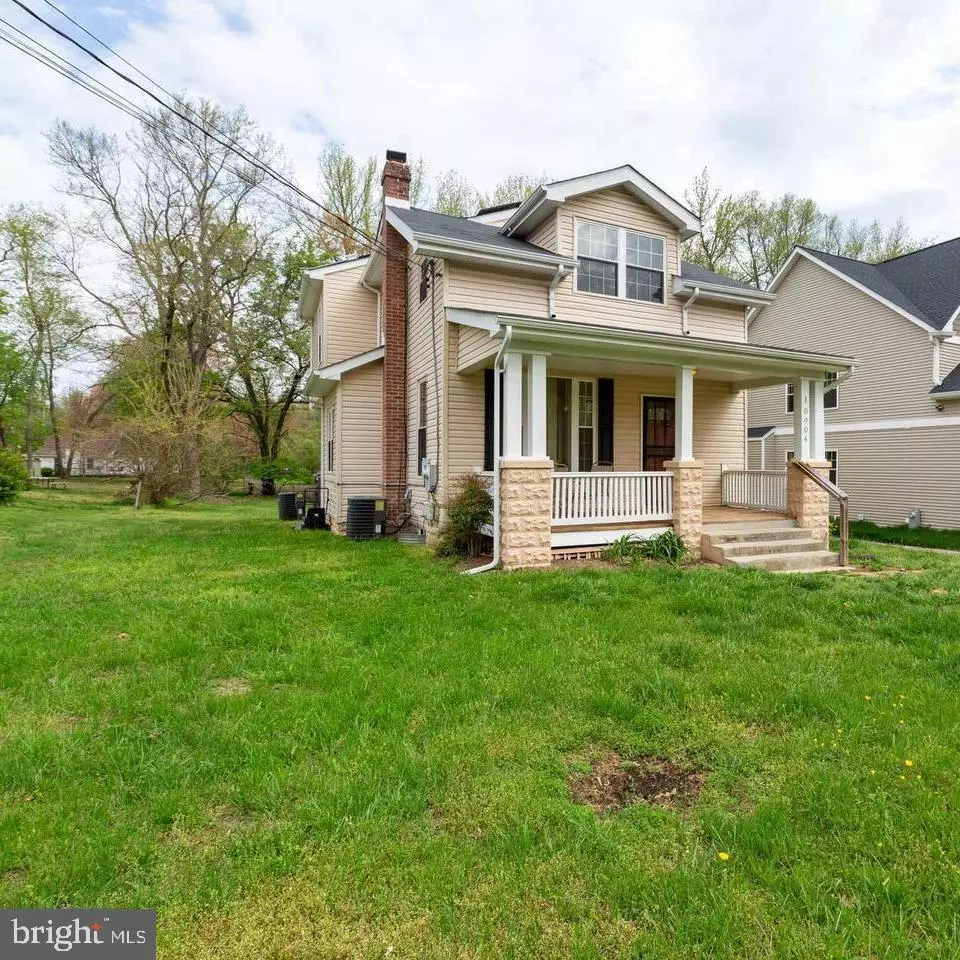$373,000
$377,500
1.2%For more information regarding the value of a property, please contact us for a free consultation.
3 Beds
3 Baths
1,462 SqFt
SOLD DATE : 10/07/2022
Key Details
Sold Price $373,000
Property Type Single Family Home
Sub Type Detached
Listing Status Sold
Purchase Type For Sale
Square Footage 1,462 sqft
Price per Sqft $255
Subdivision Glendale
MLS Listing ID MDPG2053690
Sold Date 10/07/22
Style Colonial
Bedrooms 3
Full Baths 3
HOA Y/N N
Abv Grd Liv Area 1,462
Originating Board BRIGHT
Year Built 1932
Annual Tax Amount $4,065
Tax Year 2021
Lot Size 9,256 Sqft
Acres 0.21
Property Description
This wonderful Gem offers 3 bedrooms, 3 baths, renovated colonial nest egg of a home in the sought after Glenn Dale community offers modern appliances, up to date HVAC system, and window treatments. The main level has room for an in-law suite or nanny! With a lovely porch for relaxing to beautiful hardwood flooring welcoming you on the main level. The kitchen offers beautiful granite countertops and an open floor plan ideal for entertaining indoors. This lot has a large back yard with plenty of space for entertaining and grilling outdoors. You are less than a ten minute walk to Glenn Dale Elementary and Glenn Brook Park. Additionally, only a five minute drive to the nearby Vista Gardens Marketplace shopping center and lots of dining options. This home is the perfect starter for a first- time buyer and/ or family. This wonderful Gem of a home can provide the peace of mind and convenience of commuting throughout the DMV knowing it is the right location nearby the interstate and has been meticulously well maintained for you to enjoy. So, whether just starting out on your own, or looking for a new beginning to start a family, this is the PERFECT home!
Location
State MD
County Prince Georges
Zoning RR
Rooms
Basement Other
Interior
Interior Features Attic, Ceiling Fan(s), Floor Plan - Traditional, Primary Bath(s), Pantry, Upgraded Countertops, Walk-in Closet(s), Window Treatments
Hot Water Solar, Electric
Heating Energy Star Heating System
Cooling Central A/C
Equipment Dishwasher, Disposal, Dryer - Electric, ENERGY STAR Clothes Washer, ENERGY STAR Dishwasher, ENERGY STAR Refrigerator, Microwave, Oven/Range - Electric
Furnishings No
Fireplace N
Window Features Double Pane,ENERGY STAR Qualified,Screens
Appliance Dishwasher, Disposal, Dryer - Electric, ENERGY STAR Clothes Washer, ENERGY STAR Dishwasher, ENERGY STAR Refrigerator, Microwave, Oven/Range - Electric
Heat Source Electric
Laundry Hookup, Basement
Exterior
Exterior Feature Patio(s)
Water Access N
Accessibility None
Porch Patio(s)
Garage N
Building
Story 2
Foundation Concrete Perimeter
Sewer Public Sewer
Water Public
Architectural Style Colonial
Level or Stories 2
Additional Building Above Grade, Below Grade
New Construction N
Schools
Elementary Schools Glenn Dale
Middle Schools Thomas Johnson
High Schools Duval
School District Prince George'S County Public Schools
Others
Pets Allowed Y
HOA Fee Include None
Senior Community No
Tax ID 17141620897
Ownership Fee Simple
SqFt Source Assessor
Security Features Security System,Smoke Detector
Acceptable Financing Cash, Conventional, FHA, VA
Listing Terms Cash, Conventional, FHA, VA
Financing Cash,Conventional,FHA,VA
Special Listing Condition Standard
Pets Allowed No Pet Restrictions
Read Less Info
Want to know what your home might be worth? Contact us for a FREE valuation!

Our team is ready to help you sell your home for the highest possible price ASAP

Bought with Elizabeth Ramirez • Samson Properties

"My job is to find and attract mastery-based agents to the office, protect the culture, and make sure everyone is happy! "






