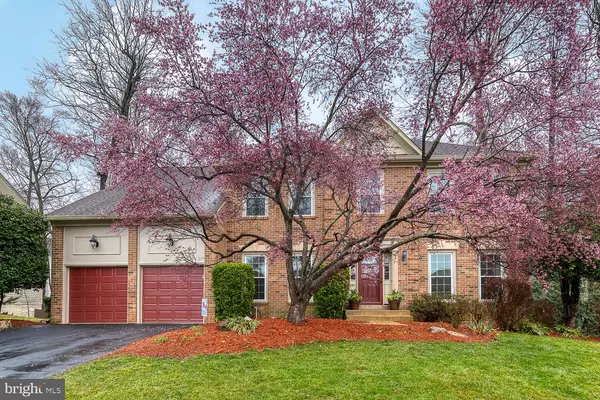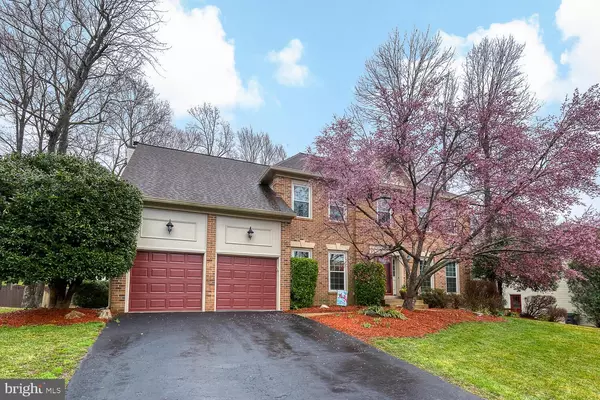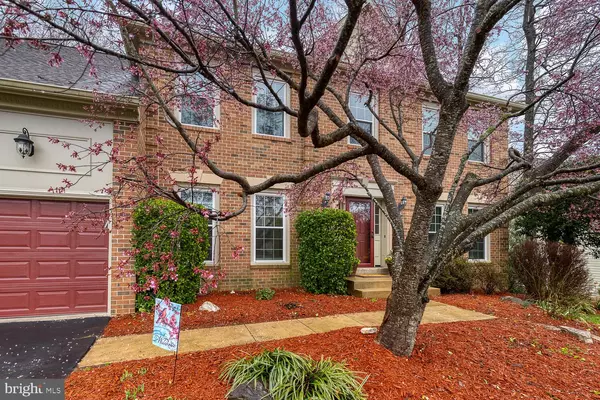$576,500
$569,000
1.3%For more information regarding the value of a property, please contact us for a free consultation.
5 Beds
4 Baths
4,588 SqFt
SOLD DATE : 05/06/2021
Key Details
Sold Price $576,500
Property Type Single Family Home
Sub Type Detached
Listing Status Sold
Purchase Type For Sale
Square Footage 4,588 sqft
Price per Sqft $125
Subdivision Park Ridge
MLS Listing ID VAST229732
Sold Date 05/06/21
Style Colonial
Bedrooms 5
Full Baths 3
Half Baths 1
HOA Fees $51/qua
HOA Y/N Y
Abv Grd Liv Area 3,508
Originating Board BRIGHT
Year Built 1992
Annual Tax Amount $4,130
Tax Year 2020
Lot Size 0.276 Acres
Acres 0.28
Property Description
One of the most luxurious and spacious homes in the Manors of Park Ridge! Open the brand new front door and be swept away by the Brazilian Cherry floors. The large gourmet kitchen has granite countertops, stainless steel appliances, a 5-burner gas cook top, double wall ovens, and newly refaced cupboards. Your inner chef will thank you! Off the kitchen you'll find the laundry room complete with washer and hybrid ventless dryer and sink. The whole house was just recenlty painted. Brand new carpet was installed upstairs this week. All windows have been replaced and have a lifetime warranty. The guest bathroom has been updated and freshly painted. All exterior trim has been recently wrapped and the attic contains 3' of blown insulation. The two fireplaces (one in the Great Room and one in the basement) will get you through the cold winters in style. The sunroom which adjoins the Great Room is the perfect spot to relax after a long day. The owner's suite has an adjoining sitting room and luxury spa-like bath with a large jacuzzi tub and separate shower. The private study has built-in bookcases for your literature collection or displaying needs. The great room is splendid for family gatherings and entertaining guests. The finished walk-out basement offers the best location for your entertainment and recreational room. The fenced backyard has a large concrete patio, ideal for a basketball hoop, or wherever your imagination takes you! Inground sprinkler system is an added bonus to the meticulous landscaped yard. The shed has electricity so it easily can be a work shop or a She Shed! This safe and scenic neighborhood is an ideal location in the heart of Park Ridge. Walking distance to the County pool, and minutes away from soccer fields, playgrounds, the County library, Park Ridge Elementary School, and H. H. Poole Middle School. The many walking paths offer a variety of walking/running routes for your exercise routine. The street lights add an extra level of safety at night. This home is located on a cul-de-sac and within minutes of two major commuter lots, I-95, and 10 minutes South of Quantico. Be prepared to fall in love with your forever home!
Location
State VA
County Stafford
Zoning R1
Direction West
Rooms
Other Rooms Living Room, Dining Room, Primary Bedroom, Bedroom 2, Bedroom 3, Bedroom 4, Bedroom 5, Kitchen, Family Room, Study, Sun/Florida Room, Recreation Room, Hobby Room, Primary Bathroom, Full Bath
Basement Daylight, Full, Fully Finished, Rear Entrance, Walkout Level, Windows
Interior
Interior Features Attic, Carpet, Ceiling Fan(s), Combination Dining/Living, Combination Kitchen/Dining, Combination Kitchen/Living, Dining Area, Family Room Off Kitchen, Floor Plan - Open, Kitchen - Eat-In, Kitchen - Gourmet, Kitchen - Table Space, Primary Bath(s), Recessed Lighting, Skylight(s), Soaking Tub, Sprinkler System, Stall Shower, Tub Shower, Upgraded Countertops, Walk-in Closet(s), Wood Floors
Hot Water Natural Gas
Heating Central
Cooling Central A/C, Ceiling Fan(s)
Flooring Carpet, Hardwood, Tile/Brick
Fireplaces Number 2
Fireplaces Type Brick, Gas/Propane, Screen
Equipment Cooktop, Dishwasher, Disposal, Dryer, ENERGY STAR Clothes Washer, Extra Refrigerator/Freezer, Microwave, Oven - Double, Oven - Wall, Refrigerator, Stainless Steel Appliances, Washer
Furnishings No
Fireplace Y
Window Features Double Hung,Screens
Appliance Cooktop, Dishwasher, Disposal, Dryer, ENERGY STAR Clothes Washer, Extra Refrigerator/Freezer, Microwave, Oven - Double, Oven - Wall, Refrigerator, Stainless Steel Appliances, Washer
Heat Source Natural Gas
Laundry Main Floor
Exterior
Exterior Feature Deck(s), Patio(s)
Garage Garage - Front Entry, Garage Door Opener
Garage Spaces 2.0
Fence Wood
Utilities Available Cable TV Available, Electric Available, Natural Gas Available, Phone Available, Sewer Available, Water Available
Waterfront N
Water Access N
Roof Type Architectural Shingle
Accessibility None
Porch Deck(s), Patio(s)
Parking Type Attached Garage, Driveway, On Street
Attached Garage 2
Total Parking Spaces 2
Garage Y
Building
Lot Description Backs to Trees, Front Yard, Landscaping, Private, Rear Yard
Story 3
Sewer Public Sewer
Water Public
Architectural Style Colonial
Level or Stories 3
Additional Building Above Grade, Below Grade
New Construction N
Schools
Elementary Schools Park Ridge
Middle Schools H. H. Poole
High Schools North Stafford
School District Stafford County Public Schools
Others
Senior Community No
Tax ID 20-S-23- -220
Ownership Fee Simple
SqFt Source Assessor
Security Features Smoke Detector
Acceptable Financing Cash, Conventional, FHA, VA
Horse Property N
Listing Terms Cash, Conventional, FHA, VA
Financing Cash,Conventional,FHA,VA
Special Listing Condition Standard
Read Less Info
Want to know what your home might be worth? Contact us for a FREE valuation!

Our team is ready to help you sell your home for the highest possible price ASAP

Bought with Kristin V Burns • Century 21 Redwood Realty

"My job is to find and attract mastery-based agents to the office, protect the culture, and make sure everyone is happy! "






