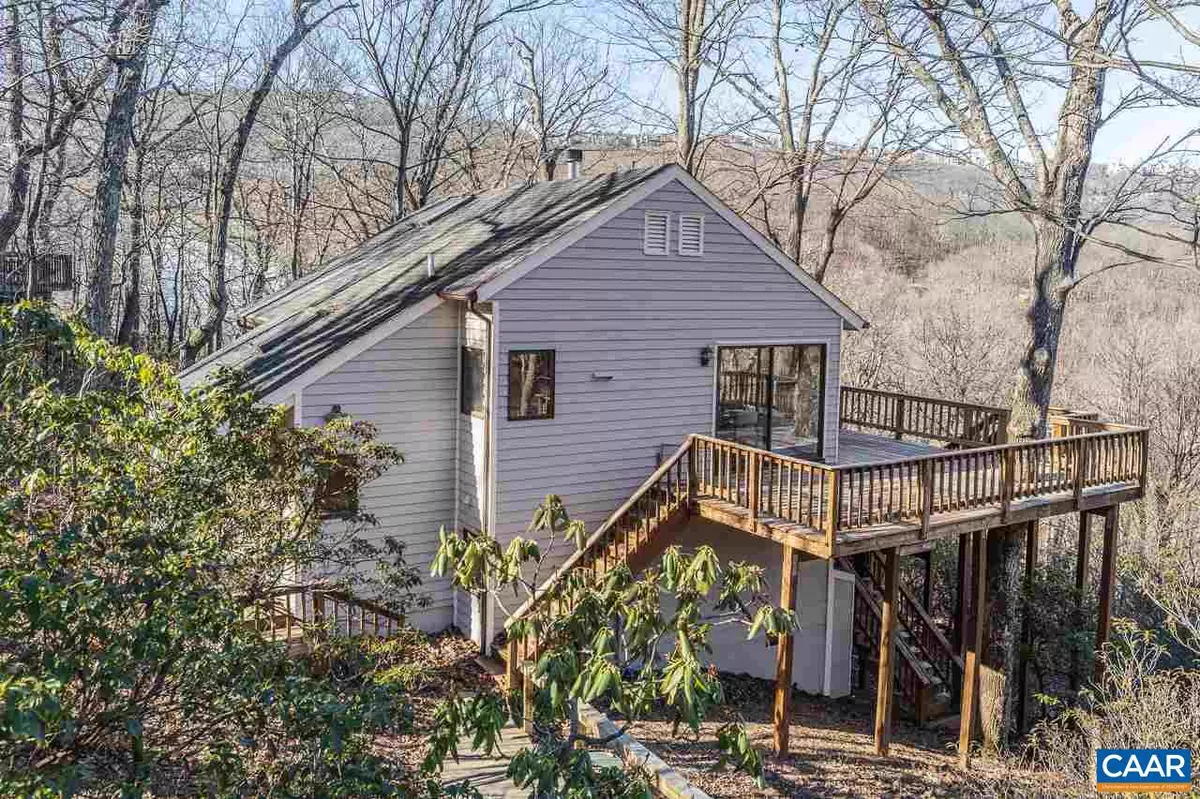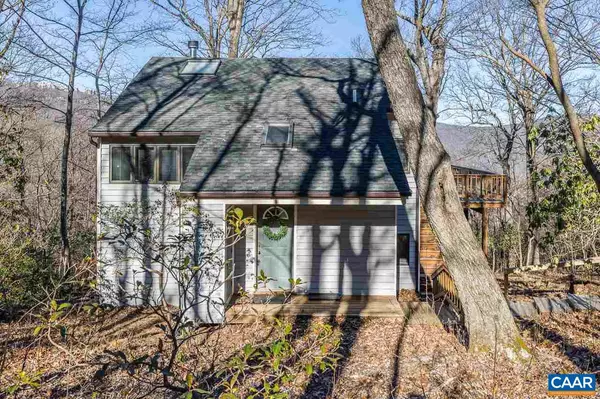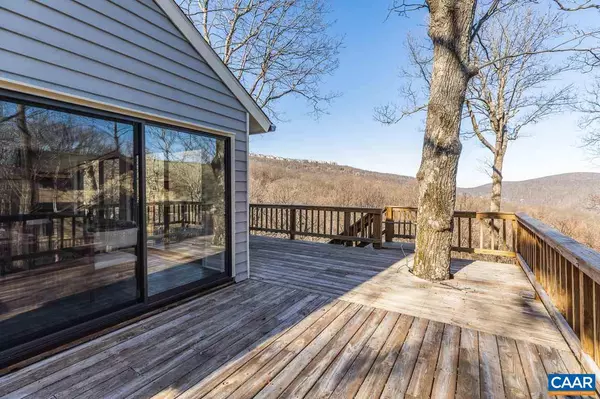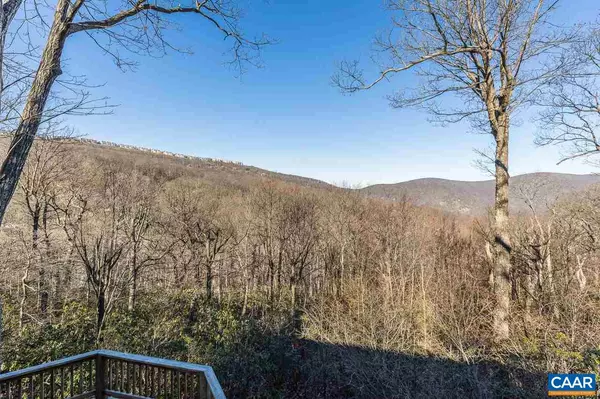$449,000
$449,000
For more information regarding the value of a property, please contact us for a free consultation.
3 Beds
3 Baths
1,432 SqFt
SOLD DATE : 02/12/2021
Key Details
Sold Price $449,000
Property Type Single Family Home
Sub Type Detached
Listing Status Sold
Purchase Type For Sale
Square Footage 1,432 sqft
Price per Sqft $313
Subdivision Unknown
MLS Listing ID 611563
Sold Date 02/12/21
Style Other
Bedrooms 3
Full Baths 3
HOA Fees $151/ann
HOA Y/N Y
Abv Grd Liv Area 1,432
Originating Board CAAR
Year Built 1983
Annual Tax Amount $1,625
Tax Year 2019
Lot Size 0.490 Acres
Acres 0.49
Property Description
Terrific home with stunning views. Outstanding location offering a short and easy walk to the slopes. 3 bedrooms and 3 baths. Enormous double-decking, the wrap around decks provide abundant outdoor entertaining space. Brand new exterior paint job. Brand new flooring, carpet and furnishings. Brand new sliding glass doors. Beautiful kitchen with granite countertops. There's even a full size hot tub for a star-covered-soak after an evening on the slopes. Obviously there's a lot here to like here! Though the current owners have used the home for their personal and enjoyment only, the property offers outstanding rental opportunities as well! Just in time for ski season, but if only if you act decisively and quickly.,Granite Counter,White Cabinets,Fireplace in Living Room
Location
State VA
County Nelson
Zoning RPC
Rooms
Other Rooms Living Room, Dining Room, Primary Bedroom, Kitchen, Foyer, Laundry, Primary Bathroom, Full Bath, Additional Bedroom
Main Level Bedrooms 4
Interior
Interior Features Primary Bath(s)
Heating Baseboard
Cooling None
Fireplaces Number 1
Fireplaces Type Wood
Equipment Dryer, Washer, Dishwasher, Oven/Range - Electric, Refrigerator
Fireplace Y
Appliance Dryer, Washer, Dishwasher, Oven/Range - Electric, Refrigerator
Heat Source Wood
Exterior
Exterior Feature Deck(s)
Amenities Available Tot Lots/Playground, Security, Bar/Lounge, Beach, Club House, Community Center, Dining Rooms, Exercise Room, Golf Club, Guest Suites, Lake, Meeting Room, Picnic Area, Swimming Pool, Horse Trails, Sauna, Tennis Courts, Transportation Service, Jog/Walk Path
View Mountain, Panoramic
Roof Type Composite
Accessibility None
Porch Deck(s)
Garage N
Building
Lot Description Mountainous, Private, Trees/Wooded
Story 2
Foundation Block
Sewer Public Sewer
Water Public
Architectural Style Other
Level or Stories 2
Additional Building Above Grade, Below Grade
New Construction N
Schools
Elementary Schools Rockfish
Middle Schools Nelson
High Schools Nelson
School District Nelson County Public Schools
Others
HOA Fee Include Trash,Pool(s),Road Maintenance,Snow Removal
Ownership Other
Security Features Security System
Special Listing Condition Standard
Read Less Info
Want to know what your home might be worth? Contact us for a FREE valuation!

Our team is ready to help you sell your home for the highest possible price ASAP

Bought with JOE KINCAID • WINTERGREEN REALTY, LLC

"My job is to find and attract mastery-based agents to the office, protect the culture, and make sure everyone is happy! "






