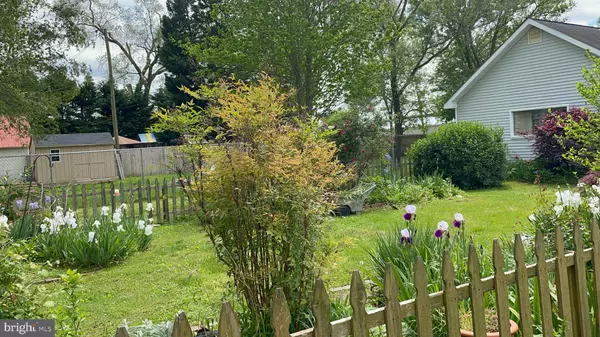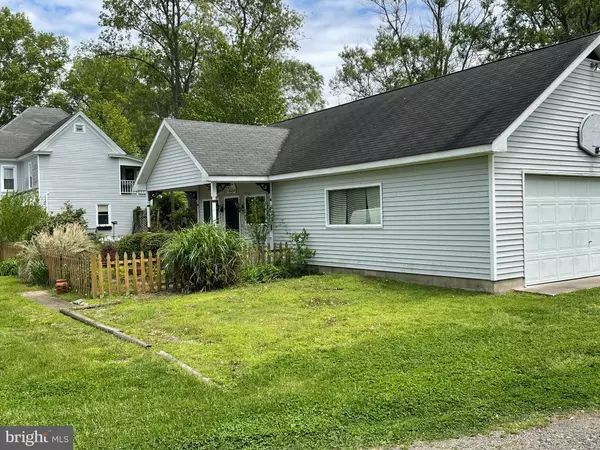$299,900
$299,900
For more information regarding the value of a property, please contact us for a free consultation.
4 Beds
2 Baths
2,452 SqFt
SOLD DATE : 10/08/2021
Key Details
Sold Price $299,900
Property Type Single Family Home
Sub Type Detached
Listing Status Sold
Purchase Type For Sale
Square Footage 2,452 sqft
Price per Sqft $122
Subdivision None Available
MLS Listing ID MDCM2000442
Sold Date 10/08/21
Style Colonial
Bedrooms 4
Full Baths 2
HOA Y/N N
Abv Grd Liv Area 2,452
Originating Board BRIGHT
Year Built 1885
Annual Tax Amount $2,480
Tax Year 2021
Lot Size 9,000 Sqft
Acres 0.21
Lot Dimensions 50.00 x
Property Description
Spacious Historic Colonial Circa 1885, beautiful corner lot with stunning sunsets across open fields, lovely perennial flower garden with a path to the studio/office and 2 car garage with electric, accessible plumbing future for a bathroom and a drop down ladder for extra storage upstairs, fenced backyard, sitting front and side porches, upstairs rear porch enclosed. Interior has been freshly painted. Original hardwood floor in living room . All windows were replaced with double panes except for the original 9 on the front of the house. Attic has been rustically finished as kids play area or could easily be used as another bedroom. Now let me tell you about the location of this home: You have everything you need all within 2 blocks . Tire shop, Hairdresser, Pharmacy, Veterinarian, walking trail and your local bank. Also, just a few miles away is beautiful Tuckahoe State Park where you can fish, camp, boat, hike, tire park for the kids, picnic area for parties and only 30 minute commute to the Bay Bridge.. A MUST SEE!! Won't last long.
Location
State MD
County Caroline
Zoning R1
Rooms
Basement Unfinished
Interior
Interior Features Attic, Additional Stairway, Ceiling Fan(s), Cedar Closet(s), Chair Railings, Crown Moldings, Dining Area, Formal/Separate Dining Room, Kitchen - Eat-In, Pantry, Studio, Walk-in Closet(s), Wood Floors
Hot Water Bottled Gas
Heating Forced Air
Cooling Central A/C, Ceiling Fan(s), Window Unit(s)
Flooring Carpet, Hardwood
Fireplaces Number 1
Fireplaces Type Gas/Propane
Equipment Dishwasher, Dryer, Refrigerator, Stove, Washer, Water Heater, Cooktop, Built-In Microwave, Disposal, Exhaust Fan, Oven/Range - Electric
Fireplace Y
Window Features Double Pane,Storm
Appliance Dishwasher, Dryer, Refrigerator, Stove, Washer, Water Heater, Cooktop, Built-In Microwave, Disposal, Exhaust Fan, Oven/Range - Electric
Heat Source Oil, Propane - Leased
Exterior
Parking Features Additional Storage Area, Garage - Rear Entry, Inside Access
Garage Spaces 2.0
Utilities Available Cable TV Available, Multiple Phone Lines, Propane, Water Available, Sewer Available, Electric Available
Water Access N
Roof Type Asphalt
Accessibility None
Total Parking Spaces 2
Garage Y
Building
Story 3
Foundation Permanent
Sewer Public Sewer
Water Public
Architectural Style Colonial
Level or Stories 3
Additional Building Above Grade, Below Grade
Structure Type 9'+ Ceilings,Dry Wall,Plaster Walls
New Construction N
Schools
School District Caroline County Public Schools
Others
Senior Community No
Tax ID 0607010087
Ownership Fee Simple
SqFt Source Assessor
Acceptable Financing FHA, Conventional, Cash, USDA, VA
Listing Terms FHA, Conventional, Cash, USDA, VA
Financing FHA,Conventional,Cash,USDA,VA
Special Listing Condition Standard
Read Less Info
Want to know what your home might be worth? Contact us for a FREE valuation!

Our team is ready to help you sell your home for the highest possible price ASAP

Bought with Samantha A Grimes • Chesapeake Real Estate Associates, LLC
"My job is to find and attract mastery-based agents to the office, protect the culture, and make sure everyone is happy! "






