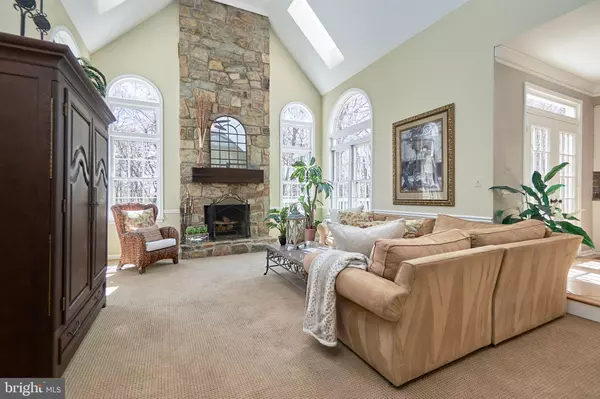$1,005,000
$940,000
6.9%For more information regarding the value of a property, please contact us for a free consultation.
5 Beds
4 Baths
4,556 SqFt
SOLD DATE : 05/11/2021
Key Details
Sold Price $1,005,000
Property Type Single Family Home
Sub Type Detached
Listing Status Sold
Purchase Type For Sale
Square Footage 4,556 sqft
Price per Sqft $220
Subdivision Crosspointe
MLS Listing ID VAFX1188974
Sold Date 05/11/21
Style Colonial
Bedrooms 5
Full Baths 3
Half Baths 1
HOA Fees $86/qua
HOA Y/N Y
Abv Grd Liv Area 3,556
Originating Board BRIGHT
Year Built 1991
Annual Tax Amount $8,738
Tax Year 2021
Lot Size 10,289 Sqft
Acres 0.24
Property Description
Live the quiet life in this bright, open, expanded Windsor model laid out perfectly for today's lifestyle requirements. Idyllic setting on a quiet cul-de-sac backing to woods and parkland. Experience the flowing main level floor plan featuring wood floors, angled staircase and cathedral ceiling in the expanded family room with a 2 story stone fireplace and banks of windows! Enjoy the entertaining possibilities this versatile floor plan provides in the remodeled kitchen with center island. Formal options are provided by the butlers pantry and elegant separate dining room. Multiple step downs add floor plan character. For outdoor grillin' and chillin 'or just a quiet morning cup of coffee step out onto the expansive stained deck and take in the nature around you. Everyone needs a home office now and there is a great one on the main level overlooking that wonderful wooded setting. Upstairs features an enormous primary suite with cathedral ceiling and step down sitting room. Enjoy the walk in closet that is literally room sized and features custom built in shelves. Luxurious remodeled primary bath features a freestanding soaking tub and open shower. The upper level also features 3 additional spacious bedrooms and a wonderfully remodeled bath. The sun filled basement is like another house. The full walkout provides loads of light and more views of the woods, the stone patio and the fenced back yard. There is a huge 5th bedroom and a stunning new full bath perfect for guests or an in law suite. Or it works great as a 2nd private home office that many need these days with so much remote working. There is still plenty of space for a gaming and TV area, a second full brick fireplace, and loads of storage! Wonderful landscaping. In ground sprinkler system. Walk to the High School and local shopping. This home has it all! Open houses on Friday the 2nd from 3-7 and Saturday the 3rd from 1-4. Please follow COVID protocols and wear masks and booties or remove your shoes and please do not come in if you are sick or have been in contact recently with someone with COVID. Thanks.
Location
State VA
County Fairfax
Zoning 130
Rooms
Other Rooms Living Room, Dining Room, Primary Bedroom, Bedroom 2, Bedroom 3, Bedroom 4, Bedroom 5, Kitchen, Library, Foyer, Mud Room, Recreation Room, Storage Room, Bathroom 2, Bathroom 3, Primary Bathroom, Half Bath
Basement Fully Finished, Walkout Level, Windows
Interior
Interior Features Attic, Butlers Pantry, Built-Ins, Carpet, Ceiling Fan(s), Chair Railings, Crown Moldings, Dining Area, Family Room Off Kitchen, Floor Plan - Open, Formal/Separate Dining Room, Kitchen - Eat-In, Kitchen - Island, Upgraded Countertops, Walk-in Closet(s), Window Treatments, Wood Floors
Hot Water Natural Gas
Heating Forced Air
Cooling Central A/C
Flooring Carpet, Ceramic Tile, Wood, Marble
Fireplaces Number 2
Fireplaces Type Wood, Brick, Stone, Mantel(s)
Equipment Built-In Microwave, Cooktop, Cooktop - Down Draft, Dishwasher, Disposal, Dryer, Icemaker, Microwave, Oven - Wall, Refrigerator, Stainless Steel Appliances, Washer, Water Dispenser, Water Heater
Fireplace Y
Window Features Palladian,Double Pane
Appliance Built-In Microwave, Cooktop, Cooktop - Down Draft, Dishwasher, Disposal, Dryer, Icemaker, Microwave, Oven - Wall, Refrigerator, Stainless Steel Appliances, Washer, Water Dispenser, Water Heater
Heat Source Natural Gas
Laundry Main Floor
Exterior
Exterior Feature Deck(s), Patio(s)
Parking Features Garage Door Opener, Garage - Front Entry
Garage Spaces 8.0
Fence Rear, Board, Wood
Utilities Available Phone, Cable TV
Amenities Available Swimming Pool, Tot Lots/Playground, Tennis Courts, Community Center, Exercise Room, Fitness Center, Jog/Walk Path, Pool - Outdoor
Water Access N
View Trees/Woods
Accessibility None
Porch Deck(s), Patio(s)
Attached Garage 2
Total Parking Spaces 8
Garage Y
Building
Lot Description Backs - Parkland, Backs to Trees, Landscaping, Cul-de-sac
Story 3
Sewer Public Sewer
Water Public
Architectural Style Colonial
Level or Stories 3
Additional Building Above Grade, Below Grade
Structure Type Cathedral Ceilings,2 Story Ceilings
New Construction N
Schools
Elementary Schools Silverbrook
Middle Schools South County
High Schools South County
School District Fairfax County Public Schools
Others
HOA Fee Include Trash,Snow Removal,Management,Pool(s)
Senior Community No
Tax ID 0983 07 0058
Ownership Fee Simple
SqFt Source Assessor
Special Listing Condition Standard
Read Less Info
Want to know what your home might be worth? Contact us for a FREE valuation!

Our team is ready to help you sell your home for the highest possible price ASAP

Bought with Victoria Giovenco • Long & Foster Real Estate, Inc.

"My job is to find and attract mastery-based agents to the office, protect the culture, and make sure everyone is happy! "






