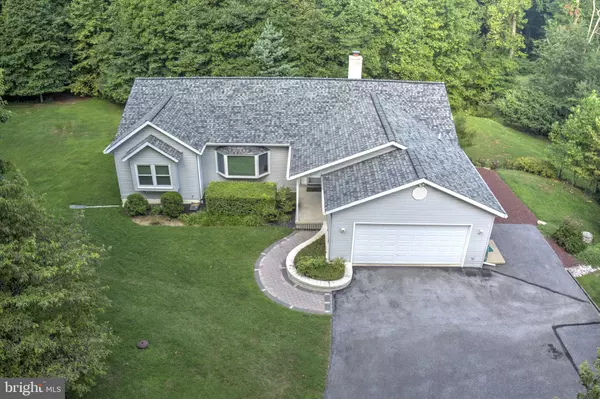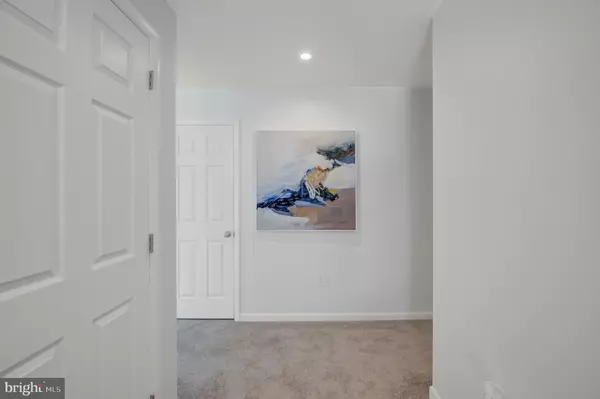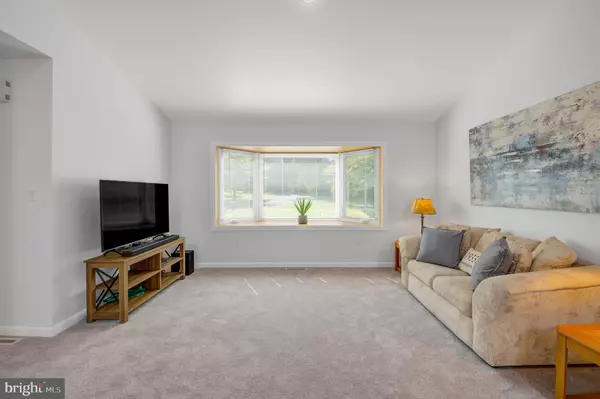$601,250
$500,000
20.3%For more information regarding the value of a property, please contact us for a free consultation.
3 Beds
2 Baths
1,754 SqFt
SOLD DATE : 10/31/2022
Key Details
Sold Price $601,250
Property Type Single Family Home
Sub Type Detached
Listing Status Sold
Purchase Type For Sale
Square Footage 1,754 sqft
Price per Sqft $342
Subdivision Colonial Woods
MLS Listing ID PACT2032256
Sold Date 10/31/22
Style Ranch/Rambler
Bedrooms 3
Full Baths 2
HOA Y/N N
Abv Grd Liv Area 1,754
Originating Board BRIGHT
Year Built 1993
Annual Tax Amount $6,297
Tax Year 2022
Lot Size 5.000 Acres
Acres 5.0
Lot Dimensions 0.00 x 0.00
Property Description
Welcome to 1515 Federal Drive! This beautiful spacious property, situated on 5 acres is a must see! A nicely appointed 3 bedroom, 2 full bath ranch style home, with numeruos upgrades, has been meticulously cared for and is move in ready. Enjoy a modern, open concept floor plan with wooded views from every room! The freshly painted, newly carpeted living room/dining area features a bow window, skylights and sliding glass doors, allowing natural light to drench the rooms. The large eat-in kitchen has an abundance of cabinetry, tray ceiling with skylight, recessed lighting and brand new flooring. The emormous, newly restored deck off the back of this home is the perfect sanctuary for relaxing, entertaining, barecuing or simply watching the magnificent nature around you!
The elegant primary bedroom suite offers plenty of windows, new carpeting and walk-in closets. The large ensuite bath boasts a soaking tub, generous vanity, walk-in shower and new flooring. Additionally there are two large, freshly painted bedrooms with new carpeting and a freshly painted hall bathroom with tub/shower. An expansive laundry room and oversized 2 car attached garage complete this level. The enormous walkout basement, currently being used as a storage and workshop area, can easily be finished for additional living space, nearly doubling the home's size! Another spectacular feature of this property is a 2 car detached garage with attic, ideal for additional vehicles, work space and/or storage. This home is a perfect retreat after a hard day of work or play yet close to everything Downingtown/ Chester County have to offer! Residents of this home will enjoy the award winning Downingtown area school district, close proximity to major highways and train station, as well as restaraunts, entertainment, parks and recreation. . A one year American's Preferred Home Warranty is included with the purchase of this home! **Buyer is responsible for reimbersement of propane gas in tank.
** Wood piles in back yard wooded area are included in the agreement of sale.
Location
State PA
County Chester
Area West Bradford Twp (10350)
Zoning RES
Rooms
Basement Daylight, Full
Main Level Bedrooms 3
Interior
Hot Water Propane
Heating Heat Pump(s)
Cooling Central A/C
Fireplace N
Heat Source Propane - Leased
Exterior
Garage Garage - Front Entry, Inside Access
Garage Spaces 12.0
Waterfront N
Water Access N
Accessibility None
Parking Type Attached Garage, Detached Garage, Driveway, Off Street
Attached Garage 2
Total Parking Spaces 12
Garage Y
Building
Story 1
Foundation Other
Sewer On Site Septic
Water Public
Architectural Style Ranch/Rambler
Level or Stories 1
Additional Building Above Grade, Below Grade
New Construction N
Schools
School District Downingtown Area
Others
Pets Allowed Y
Senior Community No
Tax ID 50-02J-0062
Ownership Fee Simple
SqFt Source Assessor
Acceptable Financing Cash, Conventional
Listing Terms Cash, Conventional
Financing Cash,Conventional
Special Listing Condition Standard
Pets Description No Pet Restrictions
Read Less Info
Want to know what your home might be worth? Contact us for a FREE valuation!

Our team is ready to help you sell your home for the highest possible price ASAP

Bought with Cassondra Giombetti • BHHS Fox & Roach Wayne-Devon

"My job is to find and attract mastery-based agents to the office, protect the culture, and make sure everyone is happy! "






