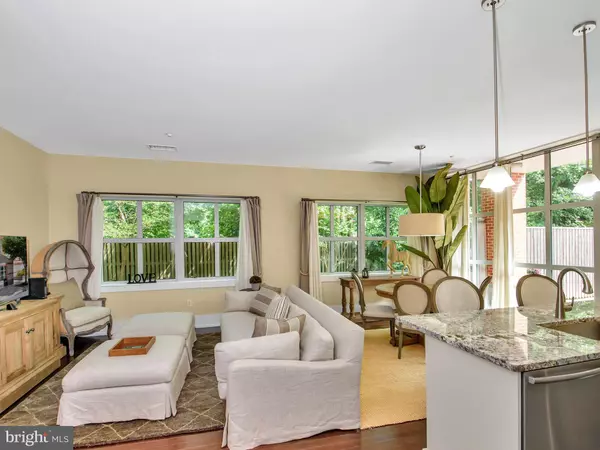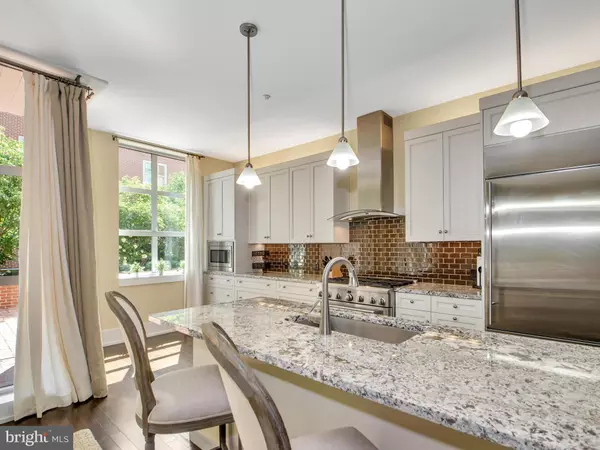$682,500
$680,000
0.4%For more information regarding the value of a property, please contact us for a free consultation.
2 Beds
2 Baths
1,555 SqFt
SOLD DATE : 10/08/2021
Key Details
Sold Price $682,500
Property Type Condo
Sub Type Condo/Co-op
Listing Status Sold
Purchase Type For Sale
Square Footage 1,555 sqft
Price per Sqft $438
Subdivision Pembroke North
MLS Listing ID PADE2005264
Sold Date 10/08/21
Style Contemporary
Bedrooms 2
Full Baths 2
Condo Fees $700/mo
HOA Y/N N
Abv Grd Liv Area 1,555
Originating Board BRIGHT
Year Built 2011
Annual Tax Amount $11,412
Tax Year 2021
Lot Dimensions 0.00 x 0.00
Property Description
Welcome to 216 Iron Works Way in highly desirable Pembroke North! This stunning 1st floor corner condo features 2 bedrooms, 2 baths and 1,555 SF of open concept living space. The kitchen, living and dining area is flooded with natural light, has hardwood floors and opens onto the oversized, private brick patio. This is an entertainers dream come true. The gourmet kitchen features top of the line GE Monogram appliances in pristine condition, an oversized island, granite counter tops and large prep area. The owners suite includes a spacious bedroom, two closets with built in organizers and a gorgeous bathroom with a double vanity, soaking tub and shower. The second bedroom also features a custom closet organizer and access to an en-suite bathroom. There is a temperature-controlled garage with one parking space assigned to the unit as well as an additional storage area. Pembroke Norths energy efficient features include geothermal heating and cooling and an on-demand tankless water heater. This home is walking distance to all that Wayne has to offer: shops, entertainment and dining and less than 30 minutes to Philadelphia airport. This is turnkey luxury living on the main line.
Location
State PA
County Delaware
Area Radnor Twp (10436)
Zoning RESIDENTIAL
Rooms
Other Rooms Primary Bedroom, Bedroom 2, Kitchen, Great Room
Main Level Bedrooms 2
Interior
Interior Features Combination Kitchen/Dining, Combination Kitchen/Living, Combination Dining/Living, Entry Level Bedroom, Floor Plan - Open, Primary Bath(s), Recessed Lighting, Soaking Tub, Stall Shower, Upgraded Countertops, Window Treatments
Hot Water Instant Hot Water
Heating Forced Air
Cooling Central A/C
Equipment Built-In Microwave, Dishwasher, Dryer, Oven/Range - Gas, Range Hood, Refrigerator, Six Burner Stove, Stainless Steel Appliances, Washer
Fireplace N
Appliance Built-In Microwave, Dishwasher, Dryer, Oven/Range - Gas, Range Hood, Refrigerator, Six Burner Stove, Stainless Steel Appliances, Washer
Heat Source Geo-thermal, Electric
Laundry Main Floor
Exterior
Garage Underground
Garage Spaces 1.0
Amenities Available Elevator, Extra Storage
Water Access N
Accessibility Elevator
Total Parking Spaces 1
Garage N
Building
Story 1
Unit Features Garden 1 - 4 Floors
Sewer Public Sewer
Water Public
Architectural Style Contemporary
Level or Stories 1
Additional Building Above Grade, Below Grade
New Construction N
Schools
School District Radnor Township
Others
Pets Allowed Y
HOA Fee Include Common Area Maintenance,Management,Water,Trash,Snow Removal,Sewer,Lawn Maintenance,Ext Bldg Maint
Senior Community No
Tax ID 36-02-01270-24
Ownership Condominium
Acceptable Financing Conventional, Cash
Listing Terms Conventional, Cash
Financing Conventional,Cash
Special Listing Condition Standard
Pets Description Number Limit
Read Less Info
Want to know what your home might be worth? Contact us for a FREE valuation!

Our team is ready to help you sell your home for the highest possible price ASAP

Bought with Scott D Stephens • Keller Williams Real Estate -Exton

"My job is to find and attract mastery-based agents to the office, protect the culture, and make sure everyone is happy! "






