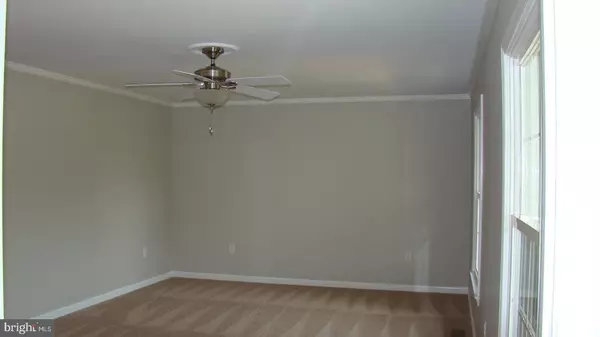$375,000
$375,000
For more information regarding the value of a property, please contact us for a free consultation.
6 Beds
4 Baths
3,250 SqFt
SOLD DATE : 06/04/2021
Key Details
Sold Price $375,000
Property Type Single Family Home
Sub Type Detached
Listing Status Sold
Purchase Type For Sale
Square Footage 3,250 sqft
Price per Sqft $115
Subdivision Meghann Heights
MLS Listing ID VASH121854
Sold Date 06/04/21
Style Ranch/Rambler
Bedrooms 6
Full Baths 4
HOA Y/N N
Abv Grd Liv Area 1,300
Originating Board BRIGHT
Year Built 1987
Annual Tax Amount $1,975
Tax Year 2020
Lot Size 0.547 Acres
Acres 0.55
Property Description
Beautiful Newly Renovated 3250 Sq. Ft. 5 Bedroom 3 Bath Ranch Style Home with a concrete front porch and attached 2 car Garage. There is also a set of concrete steps on the right side of the garage that lead down to the concrete patio in the rear of the home. **THIS HOME ALSO HAS A MOTHER-IN-LAW EFFICIENCY APARTMENT WITH 1 BEDROOM, 1 BATH, KITCHEN/DINING COMBO AND LIVING ROOM WITH IT'S OWN PRIVATE OUTSIDE ENTRANCE AS WELL AS BEING ABLE TO ACCESS THE APARTMENT THROUGH A DOOR IN THE ONE BEDROOM IN THE BASEMENT. THE APARTMENT HAD PREVIOUSLY BEEN RENTED FOR $700 A MONTH BUT IS NOW EMPTY.** The Main Floor has a Kitchen, Dining Room, Living Room, 3 Beds, 2 baths, laundry area located out in the attached 2 car garage and the dining room has a glass patio door that leads out to a newly renovated deck with steps leading down to the back concrete patio that has a stone fireplace and there is also a place where a tv and stereo speakers can be mounted under the deck and plenty of room to put a hot tub too. There is a pair of french doors under the deck that lead into the basement that has 2 bedrooms, a kitchen, living room, laundry room and a full Bathroom. There is also a detached garage/shop located in the back yard of the home. The Roof of this Home was replaced with in the last 8 years. All the rooms in this home upstairs and downstairs have just been freshly painted, new flooring has been installed in certain areas throughout the home. Carpet was installed in all the bedrooms and the living room upstairs. The tile flooring in the foyer, vinyl in the bathrooms and the hardwood in the hallway, dining room and kitchen were not replaced and all plumbing fixtures and cabinets throughout the home have not been replaced except for the stainless steel kitchen sink and faucet in the basement kitchen was replaced. There was carpet and luxury vinyl plank glue down flooring installed in the basement and the original counter top in the basement kitchen was replaced with a brand new granite counter top. There is also a wall mounted propane heater in the basement to help heat the basement since at times when the temperatures in the winter can be very frigid you just need that little extra something to keep the basement nice and toasty especially if people are spending a lot of time in the basement. This home is also located just 2 blocks from the the Town Park and Community Pool. Close to all Town Amenities, Food, Shopping and Hospital. No home sale contingencies will be accepted!! The owners/sellers will not contribute any amount of money or give any kind of seller concession credits to go toward the purchaser's closing cost as well as not providing any kind of home warranty. So with all of the things this house has to offer and all of the renovations that have been done from top to bottom it won't be on the market long!! So don't let this one slip through your fingers cause with a blink of an eye it will be gone with the wind. YOU KNOW WHAT THEY SAY THE EARLY BIRD GETS THE WORM!! SO SCHEDULE YOUR PRIVATE SHOWING NOW!! BEFORE ITS TOO LATE!! (One of the owner's is a licensed Real Estate Agent in VA).
Location
State VA
County Shenandoah
Zoning R
Rooms
Basement Full
Main Level Bedrooms 3
Interior
Interior Features 2nd Kitchen, Attic, Carpet, Cedar Closet(s), Ceiling Fan(s), Chair Railings, Combination Dining/Living, Crown Moldings, Dining Area, Efficiency, Entry Level Bedroom, Floor Plan - Traditional, Stall Shower, Tub Shower, Upgraded Countertops, Wood Floors, Other
Hot Water Electric
Heating Heat Pump(s), Wall Unit
Cooling Central A/C, Heat Pump(s)
Equipment Built-In Microwave, Dishwasher, Dryer - Electric, Dryer - Front Loading, Exhaust Fan, Extra Refrigerator/Freezer, Icemaker, Oven - Self Cleaning, Oven/Range - Electric, Range Hood, Washer, Washer - Front Loading, Washer/Dryer Stacked, Water Dispenser, Water Heater
Appliance Built-In Microwave, Dishwasher, Dryer - Electric, Dryer - Front Loading, Exhaust Fan, Extra Refrigerator/Freezer, Icemaker, Oven - Self Cleaning, Oven/Range - Electric, Range Hood, Washer, Washer - Front Loading, Washer/Dryer Stacked, Water Dispenser, Water Heater
Heat Source Electric, Central, Propane - Owned
Laundry Basement, Main Floor
Exterior
Garage Garage - Front Entry, Garage Door Opener, Inside Access
Garage Spaces 6.0
Utilities Available Cable TV Available, Electric Available, Phone Available, Propane, Sewer Available, Water Available
Waterfront N
Water Access N
Roof Type Asphalt,Shingle
Accessibility None
Parking Type Attached Garage, Driveway, On Street
Attached Garage 2
Total Parking Spaces 6
Garage Y
Building
Story 1
Sewer Public Sewer
Water Public
Architectural Style Ranch/Rambler
Level or Stories 1
Additional Building Above Grade, Below Grade
New Construction N
Schools
School District Shenandoah County Public Schools
Others
Senior Community No
Tax ID 045A117S002 016
Ownership Fee Simple
SqFt Source Assessor
Special Listing Condition Standard
Read Less Info
Want to know what your home might be worth? Contact us for a FREE valuation!

Our team is ready to help you sell your home for the highest possible price ASAP

Bought with Christine D Sager • Sager Realty

"My job is to find and attract mastery-based agents to the office, protect the culture, and make sure everyone is happy! "






