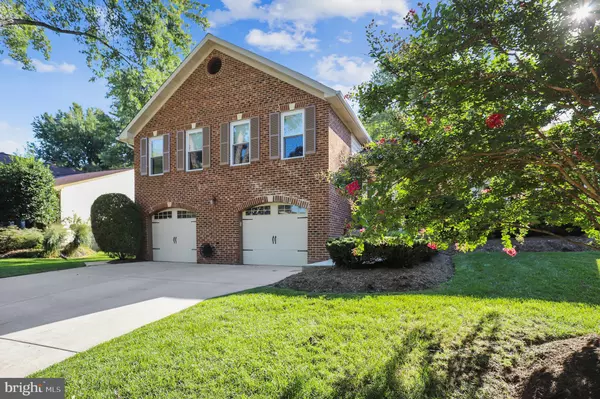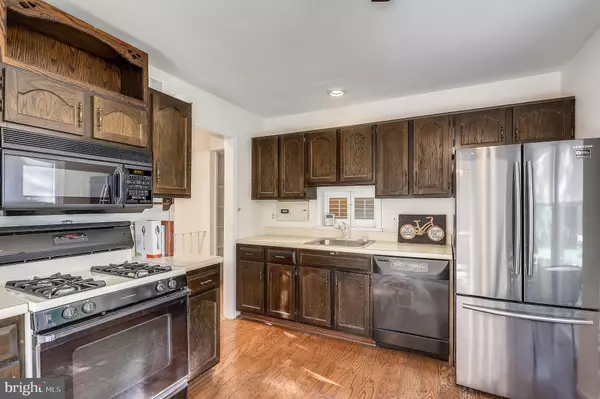$516,450
$530,000
2.6%For more information regarding the value of a property, please contact us for a free consultation.
4 Beds
3 Baths
2,312 SqFt
SOLD DATE : 10/19/2021
Key Details
Sold Price $516,450
Property Type Single Family Home
Sub Type Detached
Listing Status Sold
Purchase Type For Sale
Square Footage 2,312 sqft
Price per Sqft $223
Subdivision Camelot
MLS Listing ID MDPG2011084
Sold Date 10/19/21
Style Split Level
Bedrooms 4
Full Baths 3
HOA Y/N N
Abv Grd Liv Area 2,312
Originating Board BRIGHT
Year Built 1980
Annual Tax Amount $5,876
Tax Year 2021
Lot Size 0.417 Acres
Acres 0.42
Property Description
This split level home has been lovingly maintained by its original owners. The main level has a large foyer and living room. All three bathrooms have been updated, and almost all rooms have been freshly painted and carpeted inside. The oversized two car garage has also just been painted inside. There is a gas fireplace in the den on the upper level, and that room leads to a deck with stairs to the backyard.. The kitchen has table space and is next to a formal dining room. There are three full bedrooms on the upper level, and the primary bedroom has a large room (10'x10') attached to it with a sizeable closet. It has been used as an in-home study and sewing room, but with the addition of a wall and a few modifications to a hall closet, it could be converted to a separate bedroom or a whopper of a closet. There is an intercom/AM FM/DVD throughout the house. The daylight walkout lower level has a full bedroom, bathroom, laundry room, and a family room with a wet bar and woodstove. It leads out to the patio. The lot is almost 1/2 acre (.42 of an acre)) and is nicely landscaped. It's located on a wide street with sidewalks and street lights. Just one block to the park. It's move-in ready. You won't be disappointed!
Location
State MD
County Prince Georges
Zoning RR
Rooms
Other Rooms Living Room, Kitchen, Family Room, Den, Foyer, Laundry, Additional Bedroom
Basement Garage Access, Heated, Improved, Outside Entrance, Rear Entrance, Shelving, Walkout Level, Windows, Workshop
Interior
Interior Features Attic, Carpet, Ceiling Fan(s), Family Room Off Kitchen, Formal/Separate Dining Room, Kitchen - Eat-In, Kitchen - Table Space, Pantry, Primary Bath(s), Tub Shower, Wet/Dry Bar, Laundry Chute, Wood Floors, Wood Stove
Hot Water Instant Hot Water, Natural Gas
Heating Forced Air
Cooling Central A/C
Equipment Built-In Microwave, Dishwasher, Disposal, Dryer, Dryer - Electric, Exhaust Fan, Oven - Self Cleaning, Oven/Range - Gas, Refrigerator, Stove, Washer, Water Heater - Tankless
Window Features Bay/Bow,Energy Efficient
Appliance Built-In Microwave, Dishwasher, Disposal, Dryer, Dryer - Electric, Exhaust Fan, Oven - Self Cleaning, Oven/Range - Gas, Refrigerator, Stove, Washer, Water Heater - Tankless
Heat Source Natural Gas
Exterior
Parking Features Garage - Front Entry, Garage Door Opener, Oversized
Garage Spaces 2.0
Utilities Available Under Ground
Water Access N
Accessibility Other
Attached Garage 2
Total Parking Spaces 2
Garage Y
Building
Lot Description Backs to Trees, Front Yard, Landscaping, Rear Yard, SideYard(s)
Story 3
Foundation Permanent
Sewer Public Sewer
Water Public
Architectural Style Split Level
Level or Stories 3
Additional Building Above Grade, Below Grade
New Construction N
Schools
Elementary Schools High Bridge
Middle Schools Samuel Ogle
High Schools Bowie
School District Prince George'S County Public Schools
Others
Pets Allowed Y
Senior Community No
Tax ID 17141626829
Ownership Fee Simple
SqFt Source Assessor
Acceptable Financing Conventional, FHA, Cash
Listing Terms Conventional, FHA, Cash
Financing Conventional,FHA,Cash
Special Listing Condition Standard
Pets Allowed Cats OK, Dogs OK
Read Less Info
Want to know what your home might be worth? Contact us for a FREE valuation!

Our team is ready to help you sell your home for the highest possible price ASAP

Bought with Erica K Baker • TTR Sotheby's International Realty

"My job is to find and attract mastery-based agents to the office, protect the culture, and make sure everyone is happy! "






