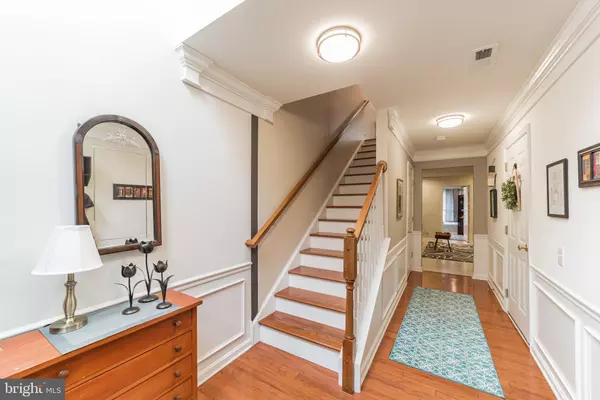$400,000
$359,900
11.1%For more information regarding the value of a property, please contact us for a free consultation.
3 Beds
4 Baths
2,640 SqFt
SOLD DATE : 05/27/2021
Key Details
Sold Price $400,000
Property Type Townhouse
Sub Type Interior Row/Townhouse
Listing Status Sold
Purchase Type For Sale
Square Footage 2,640 sqft
Price per Sqft $151
Subdivision Longford Crossing
MLS Listing ID PAMC688996
Sold Date 05/27/21
Style Colonial
Bedrooms 3
Full Baths 3
Half Baths 1
HOA Fees $93/mo
HOA Y/N Y
Abv Grd Liv Area 2,170
Originating Board BRIGHT
Year Built 2005
Annual Tax Amount $5,142
Tax Year 2020
Lot Size 1,037 Sqft
Acres 0.02
Lot Dimensions x 0.00
Property Description
Welcome to 130 Hudson Drive, if you are looking for a super clean townhome in Longford Crossing, this is it. This 3 bedroom (possibly 4th ) has 3 full baths and one half bath offers lots of light, plenty of storage and care free living. As you enter into this home you are welcomed with hardwood floors, upgraded lighting, custom crown molding thru-out the foyer and it leads you into a family room with tile floors, full bath, laundry room, upgraded lightning, and a separate office/possible 4th bedroom with an outside entrance to back yard. Walk up the oak tread staircase to an open kitchen/livingroom/ sunroom with hardwood floors. Kitchen features custom island, upgraded pottery barn lightning, tile-backsplash, gas cooking, microwave. Living Room features hardwood floors, custom lightning, and a separate sun-room to sit in the mornings with your coffee. Sun room features hardwood floors, and an exit to a large deck. Finishing out the main level is a dining room with a large window, hardwood floors and open to foyer below. Upstairs there is a primary bedroom with a large en suite bathroom with separate shower and soaking tub, 2 additional large bedrooms with a hall bath. Location is a plus! Near 422, 29 and the Providence Town Center. Back your bags, relax, nothing to do in this super clean home but move in! Showings start Friday, April 16th, 2021
Location
State PA
County Montgomery
Area Upper Providence Twp (10661)
Zoning RESIDENTIAL
Rooms
Other Rooms Living Room, Dining Room, Primary Bedroom, Bedroom 2, Bedroom 3, Kitchen, Family Room, Sun/Florida Room, Office
Basement Full
Interior
Hot Water Natural Gas
Cooling Central A/C
Heat Source Natural Gas
Exterior
Garage Garage - Front Entry
Garage Spaces 1.0
Waterfront N
Water Access N
Accessibility None
Attached Garage 1
Total Parking Spaces 1
Garage Y
Building
Story 3
Sewer Public Sewer
Water Public
Architectural Style Colonial
Level or Stories 3
Additional Building Above Grade, Below Grade
New Construction N
Schools
School District Spring-Ford Area
Others
Senior Community No
Tax ID 61-00-04847-654
Ownership Fee Simple
SqFt Source Assessor
Acceptable Financing Cash, Conventional
Listing Terms Cash, Conventional
Financing Cash,Conventional
Special Listing Condition Standard
Read Less Info
Want to know what your home might be worth? Contact us for a FREE valuation!

Our team is ready to help you sell your home for the highest possible price ASAP

Bought with Shanta D Aitha • United Real Estate

"My job is to find and attract mastery-based agents to the office, protect the culture, and make sure everyone is happy! "






