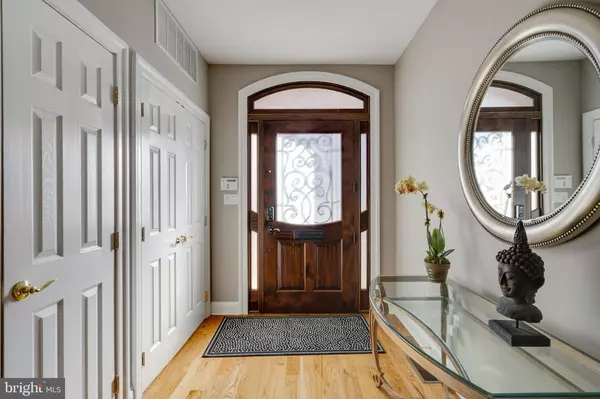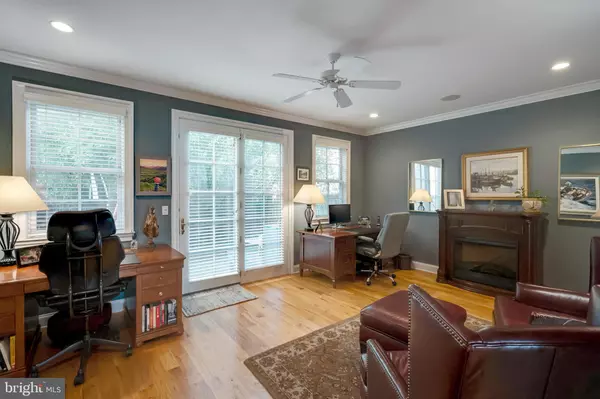$1,030,200
$1,100,000
6.3%For more information regarding the value of a property, please contact us for a free consultation.
3 Beds
3 Baths
2,453 SqFt
SOLD DATE : 10/21/2022
Key Details
Sold Price $1,030,200
Property Type Townhouse
Sub Type End of Row/Townhouse
Listing Status Sold
Purchase Type For Sale
Square Footage 2,453 sqft
Price per Sqft $419
Subdivision Spring Garden
MLS Listing ID PAPH2161170
Sold Date 10/21/22
Style Contemporary
Bedrooms 3
Full Baths 3
HOA Y/N N
Abv Grd Liv Area 2,453
Originating Board BRIGHT
Year Built 2007
Annual Tax Amount $9,402
Tax Year 2022
Lot Size 1,662 Sqft
Acres 0.04
Lot Dimensions 29.00 x 57.00
Property Description
Immaculate luxury townhome on a 21ft wide corner lot with Garage Parking! This contemporary home, built in 2008, offers over 3000 square feet of gracious living space with central air, home audio system, multiple outdoor spaces, finished basement and a fabulous location. Enter through an impressive mahogany and glass front door with custom ironwork into the spacious foyer. Hardwood floors extend straight back past the garage to the executive home office (which could also be used as main level primary bedroom suite). There is a convenient full bathroom off to the side. French doors lead to an intimate garden, a bamboo hedge is the perfect privacy screen, enclosing a hardscaped greenspace for entertaining, grilling and container gardening - a lush oasis. Ascend the stairs to the main living space, an open concept floor plan with high ceilings and floor-to-ceiling windows on 3 sides. A grand front parlor living room opens to the right with crown moulding, dramatic marble fireplace as a centerpiece and doors that open to Juliette balconies overlooking North Street. The windows throughout the home boast custom, extra deep wooden shutters for privacy and light control. Continue back through the dining space and to the full width gourmet kitchen accented by bright sunny walls and glazed subway tiles. A contemporary island centers the room and offers the perfect perch for a cup of coffee or a glass of wine with the home chef. Details like a tiled backsplash, stainless steel appliances, dual wine refrigeration and granite countertops complete the space. Double doors lead to a Juliet balcony overlooking the slate terrace out back. The third floor has two generous bedroom suites, each with custom organized closets and full ceramic tiled bathrooms. There is a laundry station in the connecting hallway. The hardwood floors and recessed lighting continue through to the larger of the two bedrooms - the owners suite, offering full sized, sunny, south facing windows extending wall-to-wall. The spacious primary bathroom features a whirlpool tub, dual vanity, and a separate glass enclosed shower. The stairs continue to the top floor office space and crisply finished roof deck offering skyline views of the city - a private space for at home work and serenity. Downstairs, the perfectly finished lower level can act as a full sized living room with numerous built-ins, herringbone floors, and has two large excess spaces for storage. Ideally situated on the cusp of two historic neighborhoods - Fairmount and Spring Garden in the Art Museum area - with only a short walk into Center City. This location is a walkers and bikers paradise and just blocks from Roberto Clemente Park, Green Street Dog Park, the Spring Gardens, and Francisville Recreation Center. Every convenience just a short distance, Whole Foods, Telas Market & Kitchen, Target, Bar Hygge, Urban Saloon, historic Eastern State Penitentiary, plentiful public transit options and easy access to major highways. Discover a refined sense of home that meets all of your needs, and live the life you deserve. Schedule your showing today!
Location
State PA
County Philadelphia
Area 19130 (19130)
Zoning RM1
Rooms
Basement Sump Pump, Fully Finished
Main Level Bedrooms 1
Interior
Hot Water Electric
Heating Forced Air
Cooling Central A/C
Fireplaces Number 1
Fireplaces Type Gas/Propane
Fireplace Y
Heat Source Electric
Laundry Has Laundry
Exterior
Garage Garage - Front Entry, Inside Access
Garage Spaces 1.0
Waterfront N
Water Access N
Accessibility None
Attached Garage 1
Total Parking Spaces 1
Garage Y
Building
Story 3
Foundation Stone
Sewer Public Sewer
Water Public
Architectural Style Contemporary
Level or Stories 3
Additional Building Above Grade, Below Grade
New Construction N
Schools
Elementary Schools Laura W. Waring School
Middle Schools Laura W. Waring School
High Schools Benjamin Franklin
School District The School District Of Philadelphia
Others
Senior Community No
Tax ID 152100310
Ownership Fee Simple
SqFt Source Assessor
Special Listing Condition Standard
Read Less Info
Want to know what your home might be worth? Contact us for a FREE valuation!

Our team is ready to help you sell your home for the highest possible price ASAP

Bought with Jeffrey Brian Ranck • BHHS Fox & Roach-Chestnut Hill

"My job is to find and attract mastery-based agents to the office, protect the culture, and make sure everyone is happy! "






