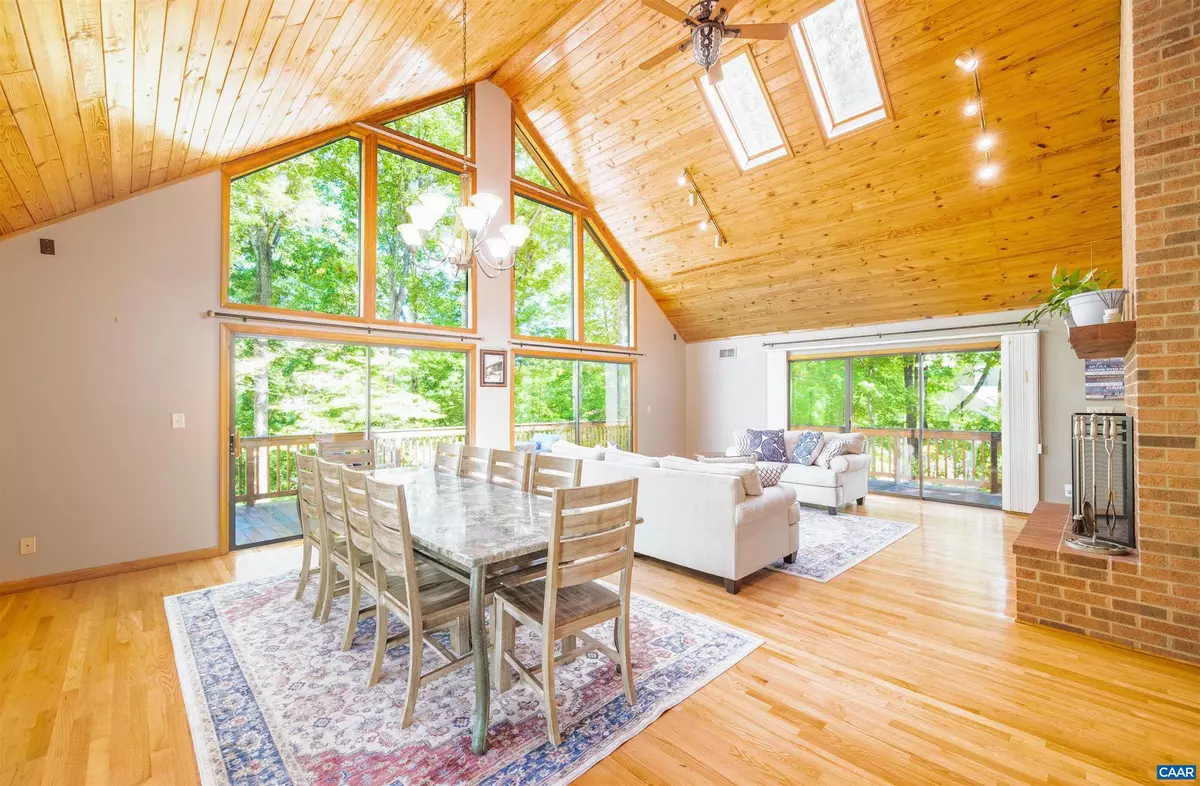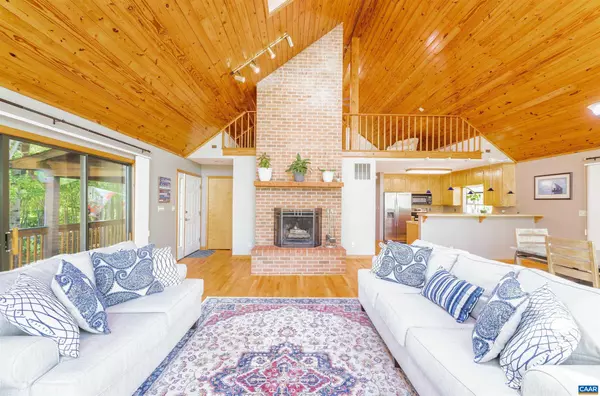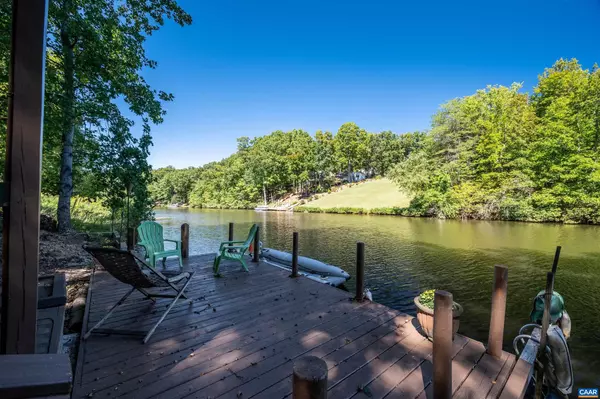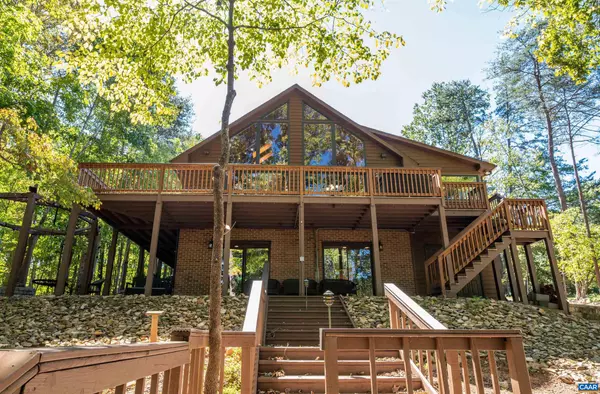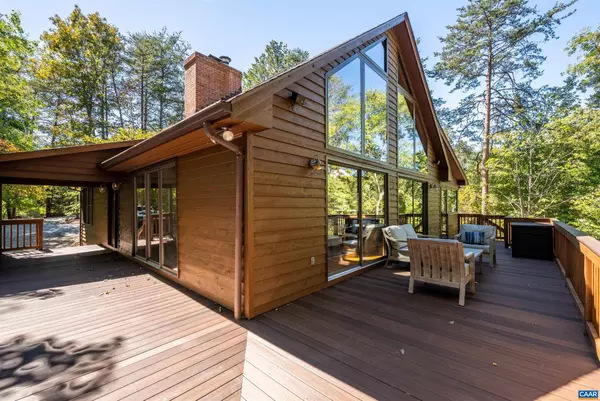$600,000
$550,000
9.1%For more information regarding the value of a property, please contact us for a free consultation.
3 Beds
3 Baths
2,805 SqFt
SOLD DATE : 10/24/2022
Key Details
Sold Price $600,000
Property Type Single Family Home
Sub Type Detached
Listing Status Sold
Purchase Type For Sale
Square Footage 2,805 sqft
Price per Sqft $213
Subdivision Lake Monticello
MLS Listing ID 635135
Sold Date 10/24/22
Style A-Frame,Cabin/Lodge
Bedrooms 3
Full Baths 3
Condo Fees $650
HOA Y/N Y
Abv Grd Liv Area 1,601
Originating Board CAAR
Year Built 1988
Annual Tax Amount $3,615
Tax Year 2021
Lot Size 0.660 Acres
Acres 0.66
Property Description
Enjoy 65' of WATERFRONT views & access in this A-FRAME style, LAKE MONTICELLO home, featuring TWO KITCHENS, a WRAP-AROUND DECK, light-filled SUN ROOM, and fire pit CABANA! Relax in the Great Room which is beautifully characterized by the breath-taking FLOOR-TO-CEILING WINDOWS, soaring HEART-PINE CATHEDRAL CEILINGS, and a WOOD-BURNING BRICK FIREPLACE! Have guests comfortably stay in the private BASEMENT STUDIO APARTMENT, which features a full kitchen, wood-burning fireplace, & separate entrance! Utilize the 1.5 story LOFT as an additional bedroom and soak in the convenience of having a FULL ENSUITE BATH! This home is as versatile as the water views and wooded privacy are luxurious! Located along Van Buren Cove and across the way from Beach 5! Only 4 minutes from the Tufton Gate entrance/exit, 15 minutes from Zion Crossroads, and 20 minutes from Pantops! Open House Sun 10/2 2-4PM. *Note: Garage build potential and LMOA approval certificate exist.,Formica Counter,Wood Cabinets,Fireplace in Basement,Fireplace in Great Room,Fireplace in Living Room
Location
State VA
County Fluvanna
Zoning R-4
Rooms
Other Rooms Dining Room, Kitchen, Basement, Sun/Florida Room, Great Room, Laundry, Loft, Bonus Room, Full Bath, Additional Bedroom
Basement Fully Finished, Full, Heated, Interior Access, Outside Entrance, Walkout Level, Windows
Main Level Bedrooms 2
Interior
Interior Features 2nd Kitchen, Breakfast Area, Entry Level Bedroom
Heating Central, Heat Pump(s)
Cooling Central A/C, Heat Pump(s), Wall Unit
Flooring Carpet, Ceramic Tile, Hardwood, Vinyl
Fireplaces Number 2
Fireplaces Type Brick, Wood
Equipment Dryer, Washer, Dishwasher, Oven/Range - Electric, Microwave, Refrigerator
Fireplace Y
Window Features Insulated
Appliance Dryer, Washer, Dishwasher, Oven/Range - Electric, Microwave, Refrigerator
Heat Source Wood
Exterior
Amenities Available Beach, Boat Ramp, Club House, Golf Club, Tot Lots/Playground, Security, Tennis Courts, Bar/Lounge, Dining Rooms, Exercise Room, Lake, Picnic Area, Swimming Pool, Jog/Walk Path
View Water
Roof Type Composite
Accessibility None
Road Frontage Private
Garage N
Building
Lot Description Private, Trees/Wooded
Story 1.5
Foundation Block
Sewer Public Sewer
Water Public
Architectural Style A-Frame, Cabin/Lodge
Level or Stories 1.5
Additional Building Above Grade, Below Grade
Structure Type Vaulted Ceilings,Cathedral Ceilings
New Construction N
Schools
Elementary Schools Central
Middle Schools Fluvanna
High Schools Fluvanna
School District Fluvanna County Public Schools
Others
HOA Fee Include Common Area Maintenance,Health Club,Insurance,Pool(s),Management,Reserve Funds,Road Maintenance,Snow Removal
Senior Community No
Ownership Other
Security Features Security System,Security Gate,Smoke Detector
Special Listing Condition Standard
Read Less Info
Want to know what your home might be worth? Contact us for a FREE valuation!

Our team is ready to help you sell your home for the highest possible price ASAP

Bought with CYNTHIA VIEJO • NEST REALTY GROUP

"My job is to find and attract mastery-based agents to the office, protect the culture, and make sure everyone is happy! "

