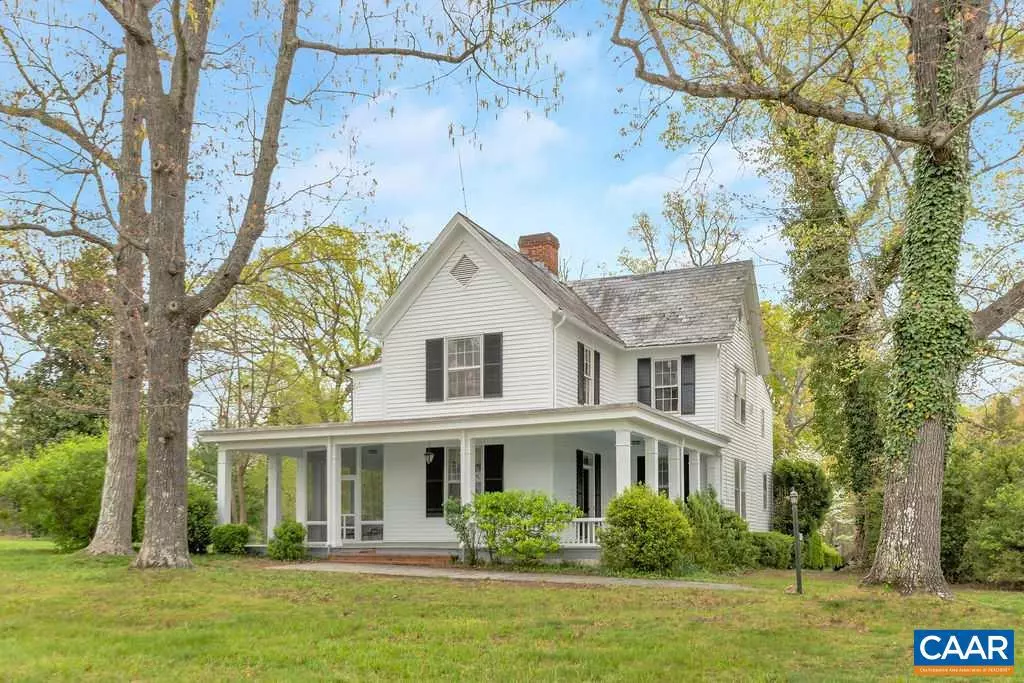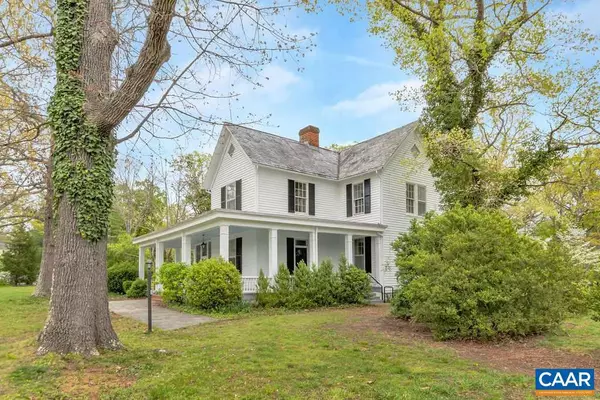$650,000
$815,000
20.2%For more information regarding the value of a property, please contact us for a free consultation.
6 Beds
6 Baths
4,264 SqFt
SOLD DATE : 09/01/2020
Key Details
Sold Price $650,000
Property Type Single Family Home
Sub Type Detached
Listing Status Sold
Purchase Type For Sale
Square Footage 4,264 sqft
Price per Sqft $152
Subdivision Unknown
MLS Listing ID 602930
Sold Date 09/01/20
Style Colonial,Farmhouse/National Folk
Bedrooms 6
Full Baths 4
Half Baths 2
HOA Y/N N
Abv Grd Liv Area 4,264
Originating Board CAAR
Year Built 1892
Annual Tax Amount $7,861
Tax Year 2020
Lot Size 23.110 Acres
Acres 23.11
Property Description
Hathaway, c.1892; located between Keene & Esmont among other fine farms & estates. A distinctive, classic farmhouse design with large, spacious rooms with high ceilings. This home features a grand wraparound front porch with views towards the Green Mountain range with towering oak trees, casting shade on a lovely knoll with mature plantings. This is a fabulous country house in a desirable bucolic setting only twenty minutes south of Charlottesville & the University of Virginia. This residence boasts a large reception foyer with staircase and fireplace. So many fine features; nine fireplaces, antique pine flooring, pocket doors, built in book shelves. Separate Honeymoon Suite, three stall barn with large carriage room & and huge hay loft.
Location
State VA
County Albemarle
Zoning RA
Rooms
Other Rooms Living Room, Dining Room, Kitchen, Den, Foyer, Full Bath, Half Bath, Additional Bedroom
Basement Outside Entrance, Partial, Unfinished, Walkout Level
Main Level Bedrooms 1
Interior
Heating Hot Water
Cooling Window Unit(s)
Flooring Wood, Vinyl
Fireplaces Number 3
Equipment Dryer, Washer/Dryer Hookups Only, Washer
Fireplace Y
Window Features Double Hung
Appliance Dryer, Washer/Dryer Hookups Only, Washer
Heat Source Oil
Exterior
Exterior Feature Patio(s), Porch(es), Screened
View Garden/Lawn, Mountain, Pasture, Trees/Woods, Panoramic
Roof Type Slate
Farm Other,Livestock,Horse,Poultry
Accessibility None
Porch Patio(s), Porch(es), Screened
Road Frontage Public
Garage N
Building
Lot Description Sloping, Landscaping, Partly Wooded, Private, Secluded
Story 2
Foundation Brick/Mortar, Block, Stone
Sewer Septic Exists
Water Well
Architectural Style Colonial, Farmhouse/National Folk
Level or Stories 2
Additional Building Above Grade, Below Grade
New Construction N
Schools
Elementary Schools Scottsville
Middle Schools Walton
High Schools Monticello
School District Albemarle County Public Schools
Others
Ownership Other
Horse Property Y
Horse Feature Horses Allowed
Special Listing Condition Standard
Read Less Info
Want to know what your home might be worth? Contact us for a FREE valuation!

Our team is ready to help you sell your home for the highest possible price ASAP

Bought with WILL FAULCONER • MCLEAN FAULCONER INC., REALTOR

"My job is to find and attract mastery-based agents to the office, protect the culture, and make sure everyone is happy! "






