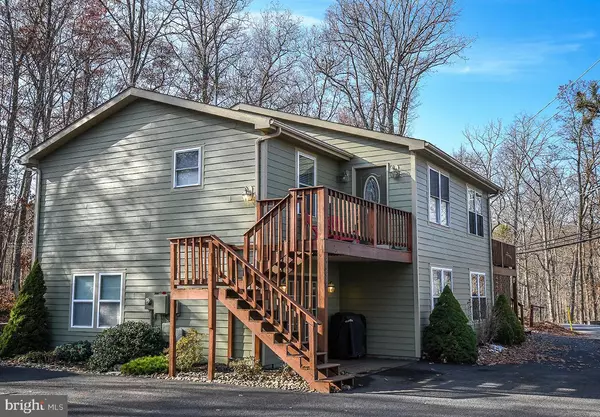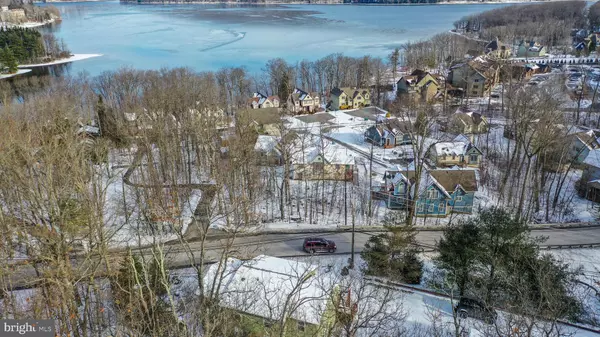$240,000
$249,990
4.0%For more information regarding the value of a property, please contact us for a free consultation.
3 Beds
2 Baths
1,392 SqFt
SOLD DATE : 09/18/2020
Key Details
Sold Price $240,000
Property Type Single Family Home
Sub Type Twin/Semi-Detached
Listing Status Sold
Purchase Type For Sale
Square Footage 1,392 sqft
Price per Sqft $172
Subdivision None Available
MLS Listing ID MDGA131744
Sold Date 09/18/20
Style Contemporary
Bedrooms 3
Full Baths 2
HOA Y/N N
Abv Grd Liv Area 1,392
Originating Board BRIGHT
Year Built 1997
Annual Tax Amount $2,481
Tax Year 2020
Lot Size 4,791 Sqft
Acres 0.11
Property Description
PRIME CENTRAL LOCATION! SHORT WALK TO DEEP CREEK LAKE, SEVERAL RESTAURANTS, LIVE MUSIC AND MOVIE THEATER. DCL STATE PARK WITHIN A COUPLE MILES. SHORT DRIVE TO SKI SLOPES . SOLD FURNISHED-TURNKEY FOR IMMEDIATE ENJOYMENT OF DEEP CREEK LAKE AND ALL LOCAL ATTRACTIONS! Twin/semi-detached completely remodeled 3 BDRM 2 BATH home meticulously maintained with filtered lake view. Public water and sewer service. HVAC heat pump and humidifier added 2018. HardiPlank low maintenance exterior siding. No HOA/ dues. ZONED "TOWN RESIDENTIAL" - which "provides for a few selected types of small commercial uses." Honeywell home control monitoring system with remote programmable thermostat. Granite counter tops in kitchen and all baths. Tasteful decor and furnishings included so you can start enjoying a simple, quality lifestyle in DCL as a primary residence, second home or possible rental property. Easy access level driveway. Call today to schedule your showing appointment!
Location
State MD
County Garrett
Zoning R
Rooms
Other Rooms Living Room, Bedroom 2, Bedroom 3, Kitchen, Family Room, Bedroom 1, Utility Room, Bathroom 1
Main Level Bedrooms 2
Interior
Interior Features Breakfast Area, Combination Kitchen/Dining, Combination Kitchen/Living, Entry Level Bedroom, Floor Plan - Open, Kitchen - Eat-In, Upgraded Countertops, Wood Floors
Hot Water Electric
Heating Heat Pump(s), Baseboard - Electric
Cooling Central A/C, Heat Pump(s), Programmable Thermostat, Ceiling Fan(s)
Flooring Carpet, Hardwood, Ceramic Tile
Equipment Disposal, Dryer, Dishwasher, Humidifier, Icemaker, Microwave, Refrigerator, Stainless Steel Appliances, Stove, Washer
Furnishings Yes
Fireplace N
Window Features Double Pane,Screens,Storm
Appliance Disposal, Dryer, Dishwasher, Humidifier, Icemaker, Microwave, Refrigerator, Stainless Steel Appliances, Stove, Washer
Heat Source Electric
Laundry Lower Floor
Exterior
Water Access N
View Water
Roof Type Asphalt
Accessibility None
Garage N
Building
Lot Description Backs - Open Common Area, Backs to Trees, Level
Story 2
Sewer Public Sewer
Water Public
Architectural Style Contemporary
Level or Stories 2
Additional Building Above Grade, Below Grade
New Construction N
Schools
School District Garrett County Public Schools
Others
Senior Community No
Tax ID 1218024306
Ownership Fee Simple
SqFt Source Assessor
Special Listing Condition Standard
Read Less Info
Want to know what your home might be worth? Contact us for a FREE valuation!

Our team is ready to help you sell your home for the highest possible price ASAP

Bought with Daniel S Whiting • Long & Foster Real Estate, Inc.
"My job is to find and attract mastery-based agents to the office, protect the culture, and make sure everyone is happy! "






