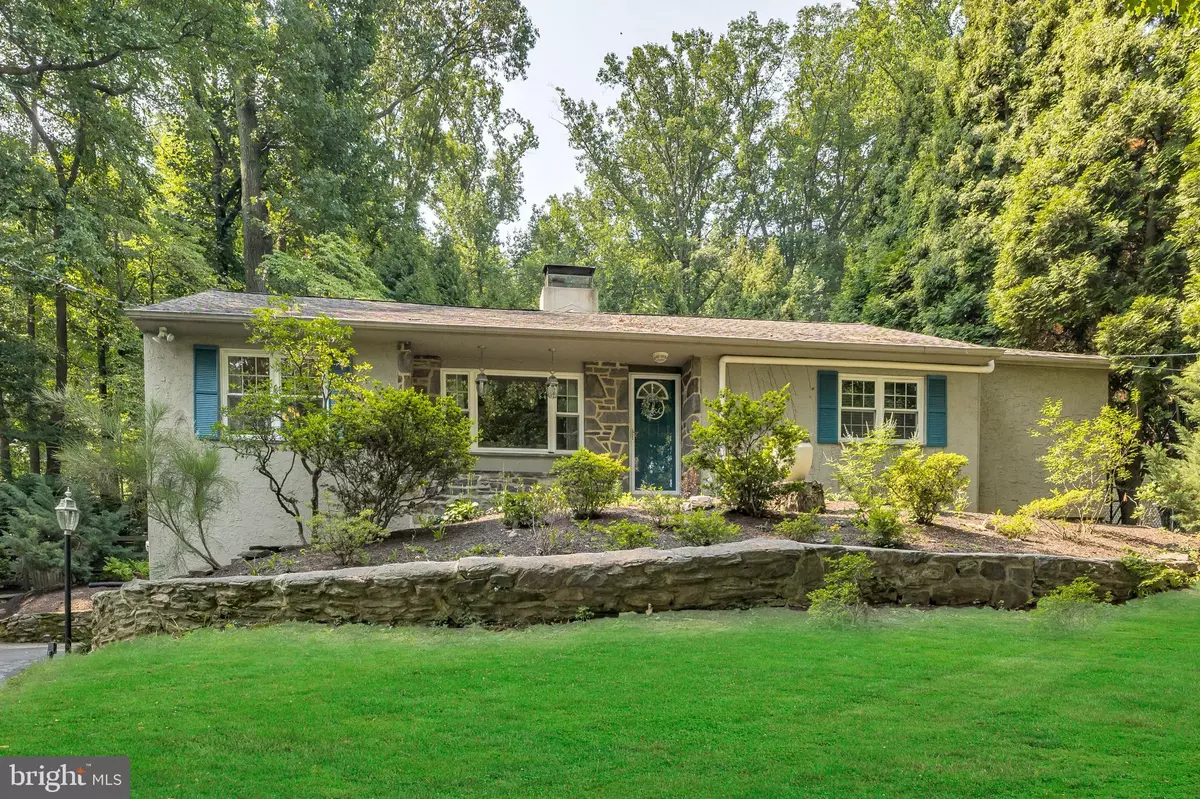$485,000
$465,000
4.3%For more information regarding the value of a property, please contact us for a free consultation.
3 Beds
3 Baths
1,588 SqFt
SOLD DATE : 09/03/2021
Key Details
Sold Price $485,000
Property Type Single Family Home
Sub Type Detached
Listing Status Sold
Purchase Type For Sale
Square Footage 1,588 sqft
Price per Sqft $305
Subdivision Merion Hill
MLS Listing ID PAMC2000474
Sold Date 09/03/21
Style Ranch/Rambler
Bedrooms 3
Full Baths 2
Half Baths 1
HOA Y/N N
Abv Grd Liv Area 1,588
Originating Board BRIGHT
Year Built 1950
Annual Tax Amount $4,197
Tax Year 2020
Lot Size 0.601 Acres
Acres 0.6
Lot Dimensions 100.00 x 0.00
Property Description
Welcome to 391 Weadley Road in King of Prussia. Here you will find a personal oasis that is conveniently located near the King of Prussia Mall and most major highways. This 3 bedroom, 2.5 bath ranch home is located on a beautiful lot with a gorgeous in-ground swimming pool. The grounds offer mature trees and many unique plantings. Stone pathways lead you through the gardens with many tucked away spaces. Spend summer evenings around a firepit or just gazing up at the star-filled night sky. Inside youll fall in love with the charm as soon as you walk thru the front door. Notice the stone fireplace with custom trim and mantel. The living room opens up to the formal dining space. Hardwood flooring is here and through the hall towards the bedroom spaces. From the dining room enter an updated kitchen with newly painted cabinetry and beautiful marble subway tile backsplash. Granite countertops, updated appliances and cute bar give you options for casual dining or a perfect set up for your entertaining needs. The kitchen has a new sliding door that opens to the deck for al-fresco dining and outside entertaining. The deck leads you to the pool area beyond. Spend your hot summer days cooling off in your private backyard. Head back inside and downstairs to the finished lower level. Here youll find additional living space, laundry space and half bath. Here you also have access to the garage and storage area. Back upstairs there are two guest bedrooms and an owners retreat. This space includes an en-suite bathroom complete with a gorgeous walk-in shower, double vanity and walk-in closet. This updated room includes a skylight that floods the area with natural light in addition to radiant heat flooring. Back in the bedroom there are more closets for all your storage needs. Plan to visit this single family home in a convenient location with low taxes today! A public Open House is scheduled for this Sunday between 1 and 3.
Location
State PA
County Montgomery
Area Upper Merion Twp (10658)
Zoning RESIDENTIAL
Rooms
Other Rooms Living Room, Dining Room, Primary Bedroom, Bedroom 2, Bedroom 3, Kitchen, Family Room
Basement Full
Main Level Bedrooms 3
Interior
Interior Features Attic/House Fan, Skylight(s), Recessed Lighting
Hot Water Electric
Heating Forced Air
Cooling Central A/C
Flooring Carpet, Ceramic Tile, Hardwood
Fireplaces Number 1
Fireplaces Type Stone, Wood
Equipment Built-In Microwave, Built-In Range, Dishwasher, Disposal, Oven - Self Cleaning
Fireplace Y
Appliance Built-In Microwave, Built-In Range, Dishwasher, Disposal, Oven - Self Cleaning
Heat Source Oil
Laundry Lower Floor
Exterior
Exterior Feature Deck(s)
Parking Features Garage Door Opener, Inside Access
Garage Spaces 5.0
Fence Split Rail
Pool In Ground
Water Access N
Accessibility None
Porch Deck(s)
Attached Garage 1
Total Parking Spaces 5
Garage Y
Building
Story 1
Sewer Public Sewer
Water Public
Architectural Style Ranch/Rambler
Level or Stories 1
Additional Building Above Grade, Below Grade
New Construction N
Schools
Elementary Schools Roberts
Middle Schools U. Merion
High Schools U Merion
School District Upper Merion Area
Others
Senior Community No
Tax ID 58-00-20566-004
Ownership Fee Simple
SqFt Source Assessor
Acceptable Financing Cash, Conventional, FHA, VA
Listing Terms Cash, Conventional, FHA, VA
Financing Cash,Conventional,FHA,VA
Special Listing Condition Standard
Read Less Info
Want to know what your home might be worth? Contact us for a FREE valuation!

Our team is ready to help you sell your home for the highest possible price ASAP

Bought with Christopher B Nelson • Genstone Realty

"My job is to find and attract mastery-based agents to the office, protect the culture, and make sure everyone is happy! "






