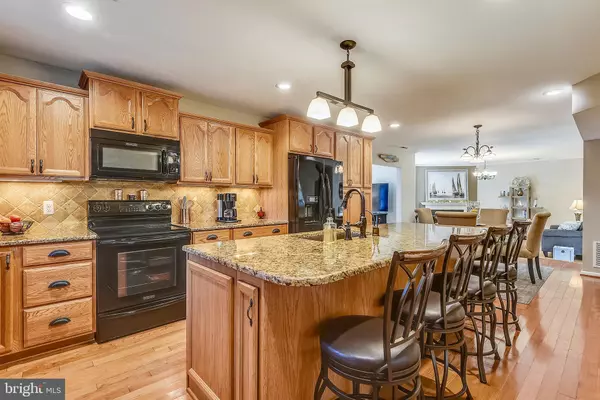$485,000
$479,900
1.1%For more information regarding the value of a property, please contact us for a free consultation.
4 Beds
3 Baths
2,274 SqFt
SOLD DATE : 02/24/2020
Key Details
Sold Price $485,000
Property Type Single Family Home
Sub Type Detached
Listing Status Sold
Purchase Type For Sale
Square Footage 2,274 sqft
Price per Sqft $213
Subdivision Selby Heights
MLS Listing ID MDAA419934
Sold Date 02/24/20
Style Colonial
Bedrooms 4
Full Baths 2
Half Baths 1
HOA Y/N N
Abv Grd Liv Area 2,274
Originating Board BRIGHT
Year Built 1998
Annual Tax Amount $4,817
Tax Year 2019
Lot Size 10,000 Sqft
Acres 0.23
Property Description
Don't miss out on this amazing well maintained two story with an abundance of upgrades!! From the moment you walk into the enormous Living room to the open kitchen like no other; with granite, upgraded appliances to include: wine cooler, enormous center island, hardwood floors, breakfast area & dining room with a fireplace allows for great flow when guests arrive. The stunning family room w/ cathedral ceiling, skylights and study look out to the wrap around deck, brick patio with hot tub, pool & fire pit area. Upstairs allows for ample storage, 4 bedrooms to include a lovely Master suite with cathedral ceiling and master en-suite. The other 3 bedrooms are generous in size. All bathrooms have been upgraded. Garage is over-sized and has an amazing amount of shelving and storage overhead. Crawl Space is approx. 3-4 ft (in most area's) for easy access and storage. This home will not last long!! Just think of having your own oasis in your very own backyard!!! You will always feel like your on vacation....
Location
State MD
County Anne Arundel
Zoning R5
Interior
Interior Features Breakfast Area, Built-Ins, Carpet, Ceiling Fan(s), Dining Area, Floor Plan - Open, Formal/Separate Dining Room, Kitchen - Island, Primary Bath(s), Skylight(s), Recessed Lighting, Tub Shower, Wine Storage, Upgraded Countertops, Wood Floors, WhirlPool/HotTub, Water Treat System
Heating Heat Pump(s)
Cooling Central A/C
Flooring Ceramic Tile, Hardwood, Laminated, Partially Carpeted
Fireplaces Number 1
Equipment Built-In Microwave, Dishwasher, Dryer, Washer, Oven/Range - Electric, Refrigerator, Exhaust Fan, Icemaker, Microwave, Water Heater
Window Features Double Pane,Screens,Skylights
Appliance Built-In Microwave, Dishwasher, Dryer, Washer, Oven/Range - Electric, Refrigerator, Exhaust Fan, Icemaker, Microwave, Water Heater
Heat Source Electric
Exterior
Exterior Feature Deck(s), Patio(s), Porch(es)
Parking Features Garage Door Opener, Garage - Front Entry
Garage Spaces 1.0
Fence Wood
Pool Above Ground
Amenities Available Community Center, Water/Lake Privileges, Tot Lots/Playground, Beach
Water Access N
Accessibility None
Porch Deck(s), Patio(s), Porch(es)
Attached Garage 1
Total Parking Spaces 1
Garage Y
Building
Story 2
Sewer Public Sewer
Water Well, Conditioner
Architectural Style Colonial
Level or Stories 2
Additional Building Above Grade, Below Grade
Structure Type Cathedral Ceilings
New Construction N
Schools
Elementary Schools Central
Middle Schools Central
High Schools South River
School District Anne Arundel County Public Schools
Others
Senior Community No
Tax ID 020174808607116
Ownership Fee Simple
SqFt Source Assessor
Acceptable Financing Cash, Conventional, FHA, VA
Listing Terms Cash, Conventional, FHA, VA
Financing Cash,Conventional,FHA,VA
Special Listing Condition Standard
Read Less Info
Want to know what your home might be worth? Contact us for a FREE valuation!

Our team is ready to help you sell your home for the highest possible price ASAP

Bought with Mary C Wagner • Long & Foster Real Estate, Inc.

"My job is to find and attract mastery-based agents to the office, protect the culture, and make sure everyone is happy! "






