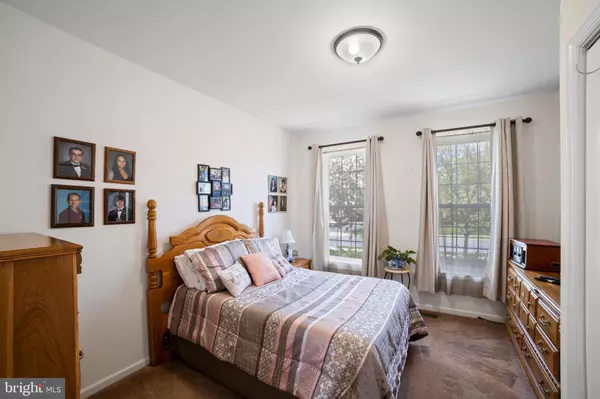$435,000
$435,000
For more information regarding the value of a property, please contact us for a free consultation.
5 Beds
4 Baths
3,824 SqFt
SOLD DATE : 06/04/2021
Key Details
Sold Price $435,000
Property Type Single Family Home
Sub Type Detached
Listing Status Sold
Purchase Type For Sale
Square Footage 3,824 sqft
Price per Sqft $113
Subdivision Providence Hill
MLS Listing ID PACT534814
Sold Date 06/04/21
Style Colonial
Bedrooms 5
Full Baths 3
Half Baths 1
HOA Fees $59/mo
HOA Y/N Y
Abv Grd Liv Area 3,024
Originating Board BRIGHT
Year Built 2006
Annual Tax Amount $8,921
Tax Year 2020
Lot Size 9,368 Sqft
Acres 0.22
Lot Dimensions 0.00 x 0.00
Property Description
Welcome to this beautiful home in the heart of the highly desirable Providence Hill development. You are greeted with high ceilings and gorgeous Wainscoting as you walk through the front door. Enjoy gatherings with the open main floor and spacious family room. Relax by the fireplace as you unwind in the evening. Conveniently placed "in-law-suite" and full/half bath wraps up the first floor. Home boasts a massive finished basement perfect for entertaining. Upstairs you will find 3 spacious bedrooms with an updated hall bath. Head through the double doors at the top of the steps to enter your new HUGE master bedroom and recently updated master bath. Enjoy your favorite novel in the hallway nook that receives tons of natural light! Finish your tour through the sliding glass doors in the kitchen where your outdoor paradise awaits. Cool off on a hot summer day in the perfectly sized pool! Make sure to check out the community play ground that is walking distance from your new home! Book your showings ASAP!!! Showings start Friday 4/30
Location
State PA
County Chester
Area East Fallowfield Twp (10347)
Zoning R10
Rooms
Basement Full
Main Level Bedrooms 1
Interior
Interior Features Ceiling Fan(s), Carpet, Combination Kitchen/Dining, Entry Level Bedroom, Family Room Off Kitchen, Kitchen - Eat-In, Kitchen - Island, Pantry, Recessed Lighting, Walk-in Closet(s)
Hot Water Electric
Heating Forced Air
Cooling Central A/C
Fireplaces Number 1
Fireplaces Type Wood
Fireplace Y
Heat Source Natural Gas
Laundry Upper Floor
Exterior
Pool In Ground
Waterfront N
Water Access N
Roof Type Shingle
Accessibility None
Garage N
Building
Story 2
Sewer Public Sewer
Water Public
Architectural Style Colonial
Level or Stories 2
Additional Building Above Grade, Below Grade
New Construction N
Schools
School District Coatesville Area
Others
Senior Community No
Tax ID 47-05 -0208
Ownership Fee Simple
SqFt Source Assessor
Acceptable Financing Cash, Conventional, FHA, VA
Listing Terms Cash, Conventional, FHA, VA
Financing Cash,Conventional,FHA,VA
Special Listing Condition Standard
Read Less Info
Want to know what your home might be worth? Contact us for a FREE valuation!

Our team is ready to help you sell your home for the highest possible price ASAP

Bought with Angela Weber • Keller Williams Realty Group

"My job is to find and attract mastery-based agents to the office, protect the culture, and make sure everyone is happy! "






