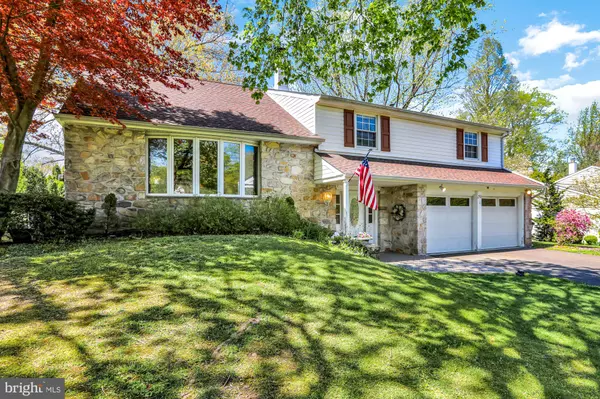$525,000
$525,000
For more information regarding the value of a property, please contact us for a free consultation.
4 Beds
3 Baths
2,730 SqFt
SOLD DATE : 06/29/2021
Key Details
Sold Price $525,000
Property Type Single Family Home
Sub Type Detached
Listing Status Sold
Purchase Type For Sale
Square Footage 2,730 sqft
Price per Sqft $192
Subdivision None Available
MLS Listing ID PABU525960
Sold Date 06/29/21
Style Split Level
Bedrooms 4
Full Baths 3
HOA Y/N N
Abv Grd Liv Area 2,130
Originating Board BRIGHT
Year Built 1965
Annual Tax Amount $5,824
Tax Year 2020
Lot Size 0.475 Acres
Acres 0.48
Lot Dimensions 100.00 x 207.00
Property Description
Welcome to 250 Mallard Road, located in the beautiful subdivision of Woodlake Estates and the highly desired Council Rock School District! This well-maintained 4 bedroom, 3 full bath split-level home has tons of curb appeal with a stylish stone front and newer roof. Inside you will love the open space and hardwood floors, the formal dining room, the nicely-sized kitchen with breakfast bar, and the amazing family room with its big picture window, custom built-ins, gorgeous stone fireplace with wood-burning insert, and walkout to the covered back patio! Upstairs you will find 4 bedrooms, two of which are large master bedrooms with their own full bathrooms, and a 3rd hallway bathroom! All of the bedrooms also have great closet space and hardwood flooring! Downstairs you will find even more living space in the finished basement that would make a perfect game room or second family room. And then there is the amazing yard! This .48 acre lot boasts an inground swimming pool complete with a safety fence, newer liner (2013), and brand new cover (2020)! And did I mention the central air, the storage shed, or the attached 2-car garage? Call today for your private showing! This house will not last long!
Location
State PA
County Bucks
Area Northampton Twp (10131)
Zoning R2
Rooms
Other Rooms Living Room, Dining Room, Primary Bedroom, Bedroom 2, Bedroom 3, Bedroom 4, Kitchen, Family Room, Laundry, Other, Primary Bathroom
Basement Partial
Interior
Interior Features Ceiling Fan(s), Formal/Separate Dining Room, Skylight(s), Stall Shower, Wood Floors, Stove - Wood
Hot Water Electric
Heating Forced Air, Hot Water, Heat Pump(s), Wood Burn Stove
Cooling Central A/C
Flooring Hardwood, Ceramic Tile
Fireplaces Number 1
Fireplaces Type Stone, Wood, Insert
Equipment Dishwasher, Oven/Range - Electric, Refrigerator, Washer, Dryer - Electric
Fireplace Y
Appliance Dishwasher, Oven/Range - Electric, Refrigerator, Washer, Dryer - Electric
Heat Source Electric, Oil, Wood
Exterior
Parking Features Garage - Front Entry
Garage Spaces 6.0
Pool In Ground
Water Access N
Roof Type Architectural Shingle
Accessibility None
Attached Garage 2
Total Parking Spaces 6
Garage Y
Building
Story 4
Sewer Public Sewer
Water Well
Architectural Style Split Level
Level or Stories 4
Additional Building Above Grade, Below Grade
New Construction N
Schools
School District Council Rock
Others
Senior Community No
Tax ID 31-028-129
Ownership Fee Simple
SqFt Source Assessor
Special Listing Condition Standard
Read Less Info
Want to know what your home might be worth? Contact us for a FREE valuation!

Our team is ready to help you sell your home for the highest possible price ASAP

Bought with Heather A Ayala • Keller Williams Real Estate - Newtown

"My job is to find and attract mastery-based agents to the office, protect the culture, and make sure everyone is happy! "






