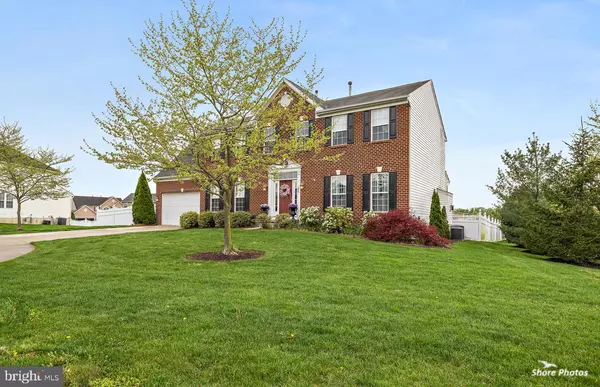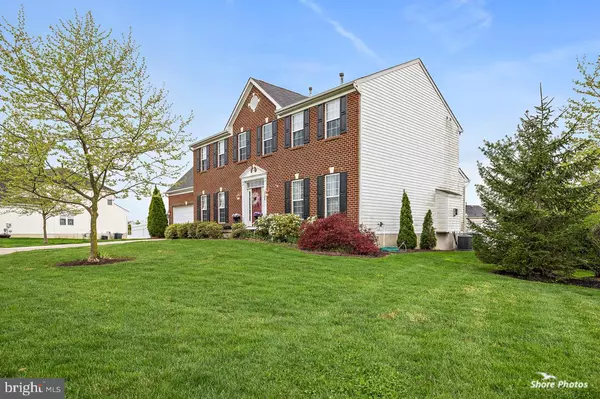$475,000
$479,900
1.0%For more information regarding the value of a property, please contact us for a free consultation.
4 Beds
3 Baths
3,208 SqFt
SOLD DATE : 08/02/2021
Key Details
Sold Price $475,000
Property Type Single Family Home
Sub Type Detached
Listing Status Sold
Purchase Type For Sale
Square Footage 3,208 sqft
Price per Sqft $148
Subdivision Greenwich Crossing
MLS Listing ID NJGL274408
Sold Date 08/02/21
Style Traditional
Bedrooms 4
Full Baths 2
Half Baths 1
HOA Y/N N
Abv Grd Liv Area 3,208
Originating Board BRIGHT
Year Built 2008
Annual Tax Amount $11,196
Tax Year 2020
Lot Size 0.480 Acres
Acres 0.48
Lot Dimensions 96 x 110 x 201 x71
Property Description
Welcome to one of East Greenwich Townships most sought after communities of Greenwich Crossing. Your new home is located on a private cul-de-sac and boasts the ever popular brick face front. Built by Ryan Homes in 2008 this home offers 3,208 square feet of living space with 4 Bedrooms and 2 ½ baths built on 0.48 acres. The 2 story foyer has beautiful hard wood floors that flow through to the kitchen. The perfectly designed kitchen has an expansive center island breakfast bar replete with granite counter-tops, double wall stainless steel ovens and cook top. Enjoy a huge walk-in pantry and breakfast room. The Breakfast room is bright and cheerful with cathedral ceilings as well as a wall of windows offering a panoramic view of to the back yard. The backyard is enclosed with vinyl fencing. Enjoy great room to room flow that spills into your Family Room. Here you will enjoy a gas fireplace with custom wood mantel that adds to the family room charm and the open floor concept. For those who work from home, do so in your first-floor office located to the right of the front door/foyer. To the left of your entrance you will find the formal dining room. The laundry is located off the kitchen and beyond that you will find the 2-car garage. Ascend to the second-floor along a beautiful turned staircase to the bright and open hallway with oak banisters that overlook the foyer. The master bedroom is massive with a double door entrance and 2 walk in closets! A jacuzzi tub, shower with glass enclosure, double sink vanity, and toilet room complete the spacious master bath. There are three additional large bedrooms on the 2 nd floor all with double sized wall closets. This home offers a full basement with 9- foot ceilings, plumbed for an additional bathroom, that is waiting to be finished. This home is in the renowned Kingsway Regional School District. From this home arrive in Philly or Wilmington in 30 mins. I-295 and the NJ Turnpike are minutes away!
Location
State NJ
County Gloucester
Area East Greenwich Twp (20803)
Zoning RESIDENTIAL
Rooms
Other Rooms Dining Room, Primary Bedroom, Bedroom 2, Bedroom 3, Bedroom 4, Kitchen, Family Room, Basement, Foyer, Breakfast Room, Laundry, Office, Half Bath
Basement Unfinished, Poured Concrete
Interior
Interior Features Breakfast Area, Carpet, Ceiling Fan(s), Family Room Off Kitchen, Stall Shower, Floor Plan - Open, Formal/Separate Dining Room, Kitchen - Island, Primary Bath(s), Recessed Lighting, Tub Shower, Upgraded Countertops, Walk-in Closet(s), Wood Floors
Hot Water Natural Gas
Heating Forced Air
Cooling Central A/C
Flooring Carpet, Hardwood
Fireplaces Type Gas/Propane
Equipment Cooktop, Disposal, Dishwasher, Dryer, Exhaust Fan, Oven - Double, Oven - Self Cleaning, Oven - Wall, Refrigerator, Stainless Steel Appliances, Washer, Water Heater
Furnishings No
Fireplace Y
Appliance Cooktop, Disposal, Dishwasher, Dryer, Exhaust Fan, Oven - Double, Oven - Self Cleaning, Oven - Wall, Refrigerator, Stainless Steel Appliances, Washer, Water Heater
Heat Source Natural Gas
Laundry Main Floor
Exterior
Garage Garage - Front Entry
Garage Spaces 6.0
Fence Vinyl
Waterfront N
Water Access N
Roof Type Asphalt
Accessibility None
Parking Type Driveway, Attached Garage
Attached Garage 2
Total Parking Spaces 6
Garage Y
Building
Lot Description Cul-de-sac, Rear Yard
Story 2
Sewer Public Sewer
Water Public
Architectural Style Traditional
Level or Stories 2
Additional Building Above Grade, Below Grade
Structure Type Cathedral Ceilings
New Construction N
Schools
Elementary Schools Jeffrey Clark School
Middle Schools Kingsway Regional M.S.
High Schools Kingsway Regional H.S.
School District East Greenwich Township Public Schools
Others
Senior Community No
Tax ID 03-01403 05-00011
Ownership Fee Simple
SqFt Source Estimated
Acceptable Financing FHA, Conventional, Cash, VA
Listing Terms FHA, Conventional, Cash, VA
Financing FHA,Conventional,Cash,VA
Special Listing Condition Standard
Read Less Info
Want to know what your home might be worth? Contact us for a FREE valuation!

Our team is ready to help you sell your home for the highest possible price ASAP

Bought with Gustave Caruso • Premier Real Estate Corp.

"My job is to find and attract mastery-based agents to the office, protect the culture, and make sure everyone is happy! "






