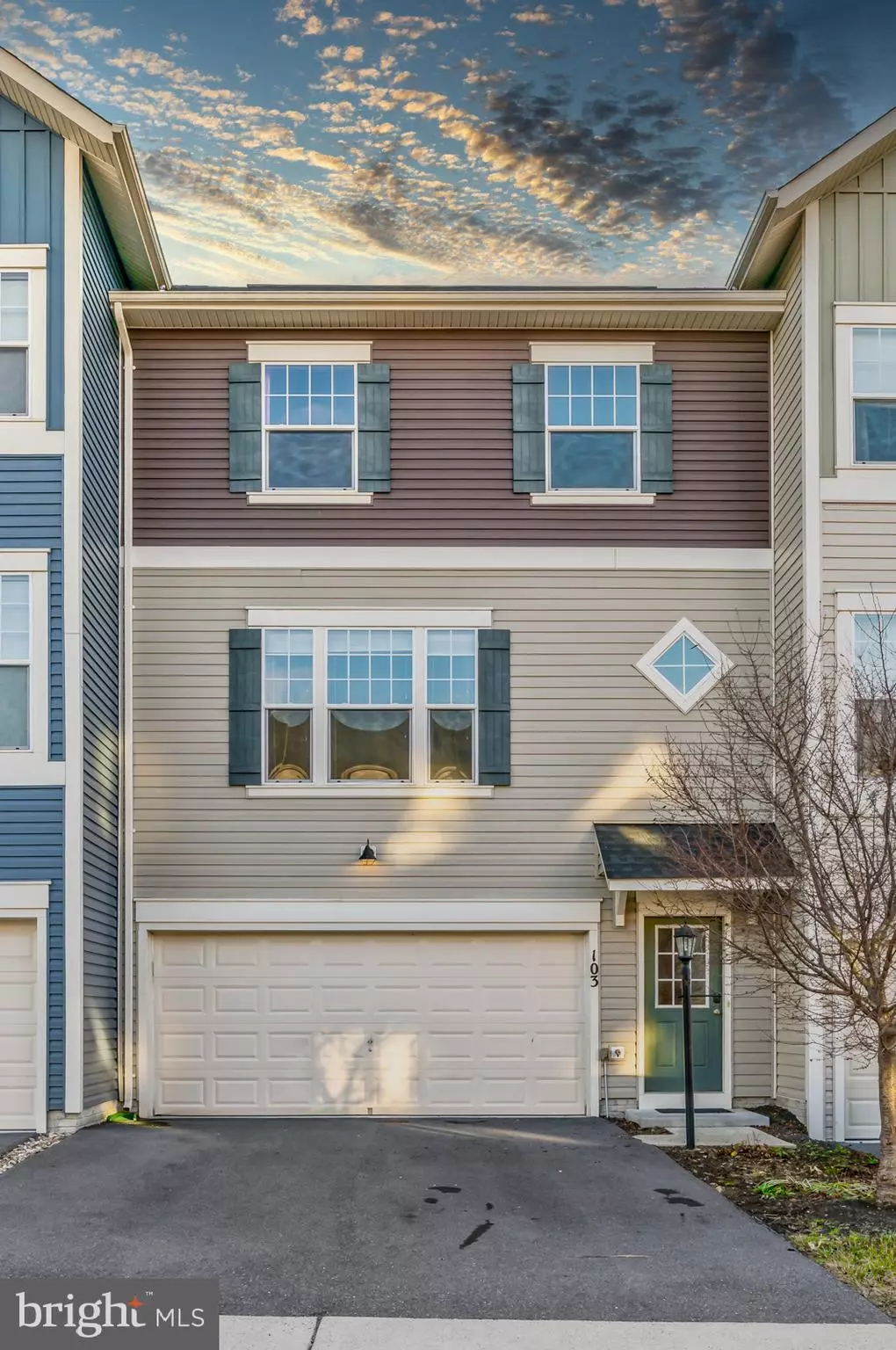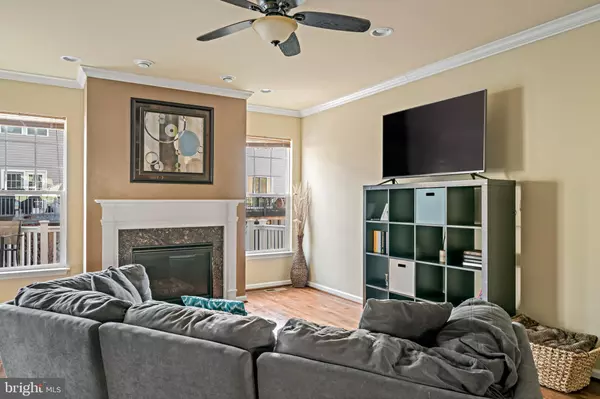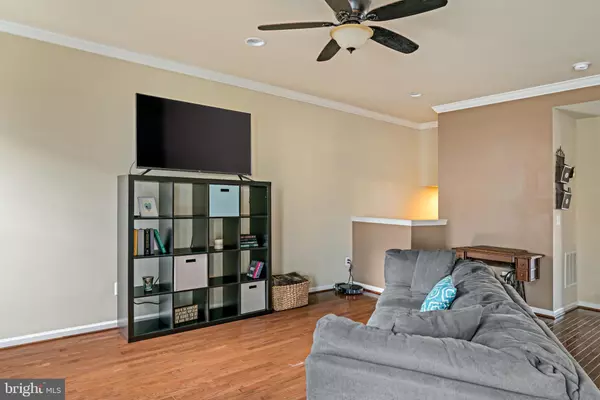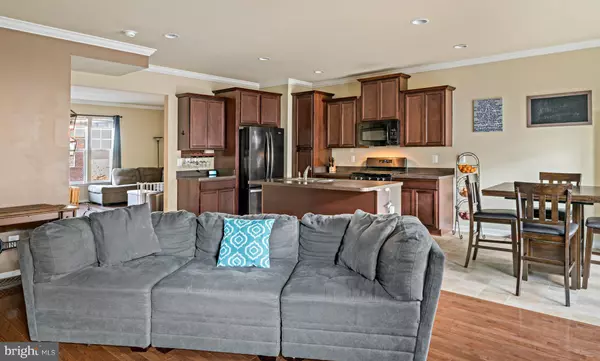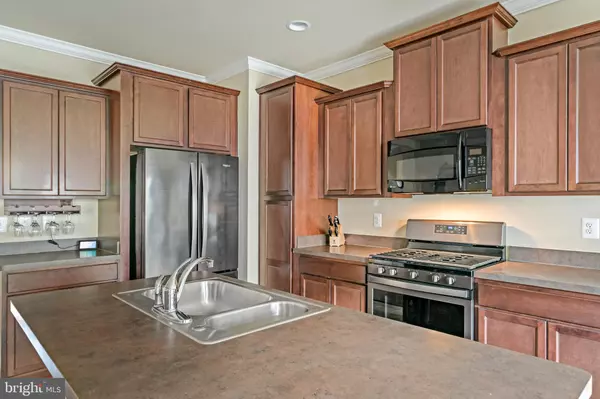$264,500
$272,500
2.9%For more information regarding the value of a property, please contact us for a free consultation.
3 Beds
4 Baths
2,376 SqFt
SOLD DATE : 02/28/2020
Key Details
Sold Price $264,500
Property Type Townhouse
Sub Type Interior Row/Townhouse
Listing Status Sold
Purchase Type For Sale
Square Footage 2,376 sqft
Price per Sqft $111
Subdivision Snowden Bridge
MLS Listing ID VAFV154598
Sold Date 02/28/20
Style Contemporary
Bedrooms 3
Full Baths 3
Half Baths 1
HOA Fees $135/mo
HOA Y/N Y
Abv Grd Liv Area 2,376
Originating Board BRIGHT
Year Built 2012
Annual Tax Amount $1,504
Tax Year 2019
Lot Size 2,178 Sqft
Acres 0.05
Property Description
Open house Sunday January 26th from 1-3pm! This beautiful, spacious home is in the highly desired neighborhood of Snowden Bridge and is minutes to shopping, restaurants, Rt 7 and I81. Many upgrades including 4 ft bump out, wood floors on main level and gas fireplace. Bright open main floor with kitchen island and 5 burner gas stove. 3 spacious bedrooms upstairs with new carpet. Use the large lower level as a 4th bedroom or additional family room, it has durable vinyl flooring and a full bathroom. Enjoy the view of the Third Winchester Battlefield park from the new trex deck with stairs down to the fenced in back yard. Make sure to check out all the amenities Snowden Bridge including the pool, indoor rec center, playground, tot lot, dog park, and walking trails. Water softener, Ecobee smart thermostat, and electronic door lock convey with house! Schedule your showing today.
Location
State VA
County Frederick
Zoning R4
Rooms
Basement Daylight, Full, Garage Access, Fully Finished
Interior
Interior Features Floor Plan - Open, Kitchen - Island, Walk-in Closet(s)
Heating Heat Pump(s)
Cooling Central A/C
Flooring Hardwood, Carpet, Vinyl
Fireplaces Number 1
Fireplaces Type Gas/Propane
Equipment Built-In Microwave, Dishwasher, Disposal, Dryer, Oven/Range - Gas, Refrigerator, Washer
Fireplace Y
Appliance Built-In Microwave, Dishwasher, Disposal, Dryer, Oven/Range - Gas, Refrigerator, Washer
Heat Source Electric
Laundry Upper Floor
Exterior
Parking Features Garage - Front Entry
Garage Spaces 2.0
Amenities Available Common Grounds, Community Center, Jog/Walk Path, Picnic Area, Pool - Outdoor, Recreational Center, Tot Lots/Playground, Basketball Courts, Tennis - Indoor
Water Access N
Accessibility None
Attached Garage 2
Total Parking Spaces 2
Garage Y
Building
Story 3+
Sewer Public Sewer
Water Public
Architectural Style Contemporary
Level or Stories 3+
Additional Building Above Grade, Below Grade
New Construction N
Schools
Elementary Schools Stonewall
Middle Schools James Wood
High Schools James Wood
School District Frederick County Public Schools
Others
HOA Fee Include Pool(s),Recreation Facility,Road Maintenance,Snow Removal,Trash
Senior Community No
Tax ID 44E 3 1 34
Ownership Fee Simple
SqFt Source Estimated
Acceptable Financing Cash, Conventional, FHA, USDA, VA, VHDA
Listing Terms Cash, Conventional, FHA, USDA, VA, VHDA
Financing Cash,Conventional,FHA,USDA,VA,VHDA
Special Listing Condition Standard
Read Less Info
Want to know what your home might be worth? Contact us for a FREE valuation!

Our team is ready to help you sell your home for the highest possible price ASAP

Bought with Phyllis Guthrie • Keller Williams Realty Advantage

"My job is to find and attract mastery-based agents to the office, protect the culture, and make sure everyone is happy! "

