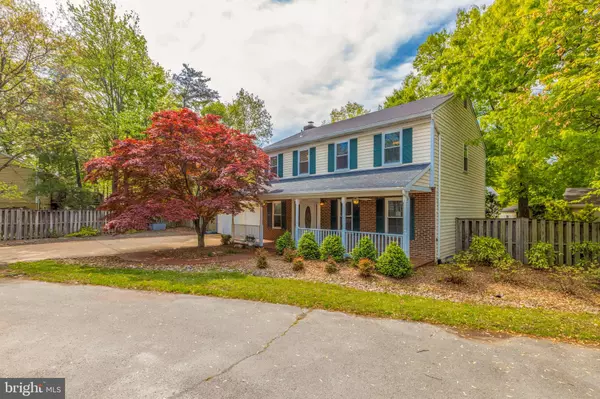$715,000
$699,000
2.3%For more information regarding the value of a property, please contact us for a free consultation.
4 Beds
4 Baths
2,878 SqFt
SOLD DATE : 06/11/2021
Key Details
Sold Price $715,000
Property Type Single Family Home
Sub Type Detached
Listing Status Sold
Purchase Type For Sale
Square Footage 2,878 sqft
Price per Sqft $248
Subdivision Franconia Forest
MLS Listing ID VAFX1198560
Sold Date 06/11/21
Style Colonial
Bedrooms 4
Full Baths 3
Half Baths 1
HOA Y/N N
Abv Grd Liv Area 2,148
Originating Board BRIGHT
Year Built 1978
Annual Tax Amount $6,320
Tax Year 2020
Lot Size 9,478 Sqft
Acres 0.22
Property Description
Tucked away from the bustling world and surrounded by nature, this beautiful four-bedroom, 3.5 bathroom home could be all yours. Offering maximum space and bursting with natural light, this luxurious abode has everything anyone could need. Inside the home, a light color palette flows throughout, creating an inviting space and a relaxing atmosphere while giving plenty of diverse furnishing options. In the kitchen, the home chef will appreciate the expansive layout, boasting stunning stone countertops and an abundance of cabinetry space for added storage along with hardwood floors for easy maintenance and a window with views over the screened porch. With an easy flow into the three main living and dining spaces, you will never feel far from the action. If entertaining is your forte, you will love the opportunity to host in either the living, dining or family room, with a beautiful fireplace adding a comfortable and charming ambience. During those more pleasant months, you can take your dining alfresco on the large covered deck, where you can recline in the fresh air and create lasting memories. Upstairs, you will find four bedrooms and two bathrooms, with an expansive main bedroom that offers a walk-in closet and a stunning private ensuite for added luxury. Other features that make this home unique include the beautiful front porch where you can enjoy your morning coffee, mature gardens for the avid green thumb. A two-car garage is also attached, along with a driveway for off-street parking, a fire pit area and a playground in the backyard. A choice of schools is no more than 10 minutes away, along with Tower Shopping Centre and Springfield Town Centre just moments from your doorstep.
Location
State VA
County Fairfax
Zoning 130
Rooms
Basement Full
Interior
Hot Water Electric
Heating Heat Pump(s)
Cooling Central A/C
Fireplaces Number 1
Fireplace Y
Heat Source Electric
Laundry Washer In Unit, Dryer In Unit
Exterior
Parking Features Garage Door Opener
Garage Spaces 2.0
Water Access N
Accessibility None
Attached Garage 2
Total Parking Spaces 2
Garage Y
Building
Story 3
Sewer Public Septic
Water Public
Architectural Style Colonial
Level or Stories 3
Additional Building Above Grade, Below Grade
New Construction N
Schools
Elementary Schools Franconia
Middle Schools Twain
High Schools Edison
School District Fairfax County Public Schools
Others
Senior Community No
Tax ID 0813 22 0037
Ownership Fee Simple
SqFt Source Assessor
Special Listing Condition Standard
Read Less Info
Want to know what your home might be worth? Contact us for a FREE valuation!

Our team is ready to help you sell your home for the highest possible price ASAP

Bought with Blake Davenport • RLAH @properties

"My job is to find and attract mastery-based agents to the office, protect the culture, and make sure everyone is happy! "






