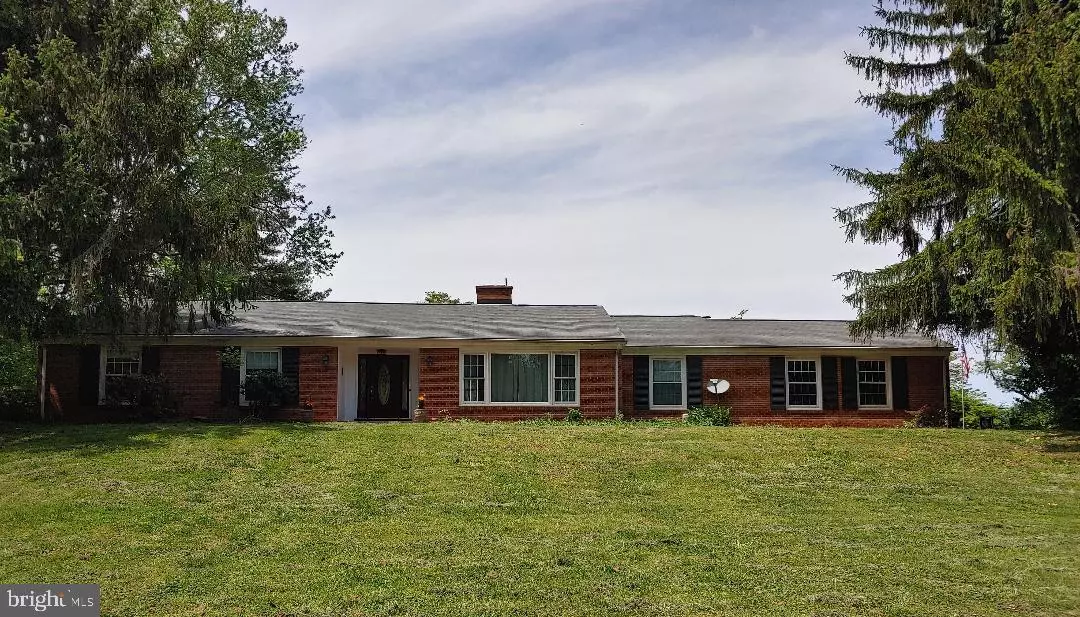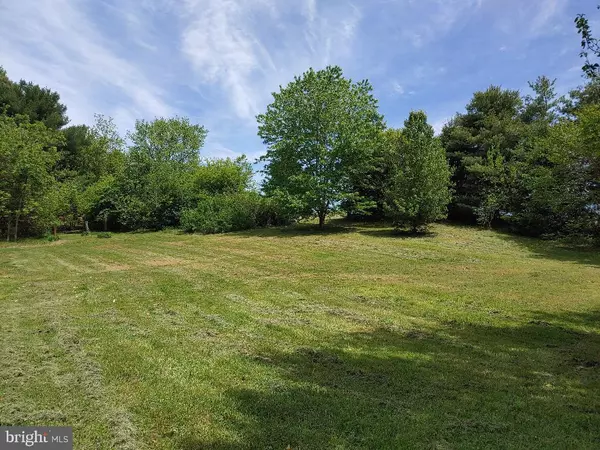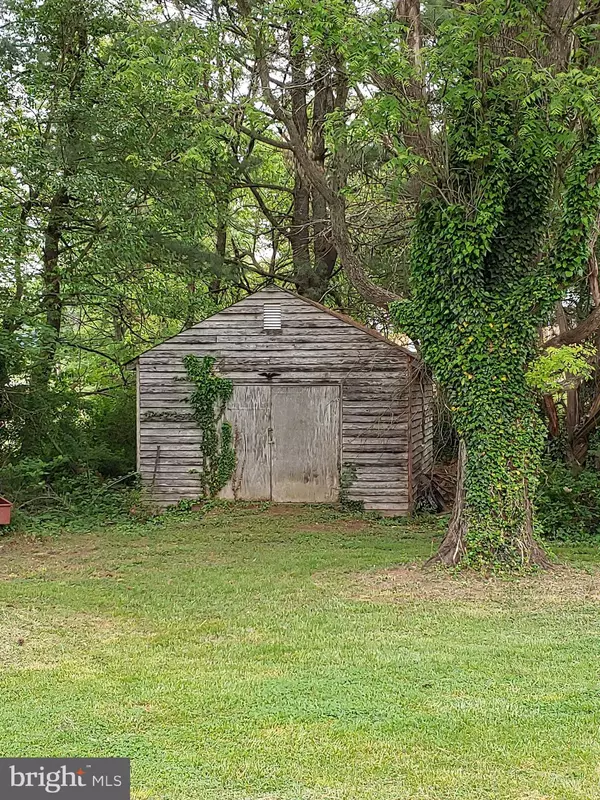$365,000
$365,000
For more information regarding the value of a property, please contact us for a free consultation.
3 Beds
2 Baths
1,856 SqFt
SOLD DATE : 06/28/2021
Key Details
Sold Price $365,000
Property Type Single Family Home
Sub Type Detached
Listing Status Sold
Purchase Type For Sale
Square Footage 1,856 sqft
Price per Sqft $196
Subdivision None Available
MLS Listing ID VACU144154
Sold Date 06/28/21
Style Ranch/Rambler
Bedrooms 3
Full Baths 2
HOA Y/N N
Abv Grd Liv Area 1,856
Originating Board BRIGHT
Year Built 1972
Annual Tax Amount $1,724
Tax Year 2019
Lot Size 2.200 Acres
Acres 2.2
Property Description
Private all brick ranch on 2.2000 acres surrounded by beautiful mature trees, hedges, lots of flowering plantings and a large, open lawn. Light-filled, spacious rooms with hardwood floors throughout, the living room and family room each have a wood-burning fireplace. There are French doors between the entrance hall and the living room and French doors between the living room and dining room (that room could be used as a dining room, an office or a play room.) The kitchen is an eat-in kitchen and has a new refrigerator/ice-maker/freezer. Next to the stove/oven, there is a brick built-in grill (wood-burning or charcoal). There are 3 good-sized bedrooms, the master bedroom easily fits a king-sized bed and has an en-suite bathroom. (Photos to follow once packing is complete) Half of the two car garage has been converted to a workshop and a storage room built on the other side with shelving all the way around the room - it could be returned to a full two-car garage. There is a wooden swing play set and a large work shed with windows on the property. No HOA. The property is located at the south end of Culpeper with quick and easy access to shopping, fitness centers and the hospital. The property has the potential to be subdivided, allowing you to build another home on the property or to sell it as a lot.
Location
State VA
County Culpeper
Zoning R1
Rooms
Main Level Bedrooms 3
Interior
Interior Features Floor Plan - Traditional, Wood Floors, Kitchen - Eat-In, Ceiling Fan(s), Tub Shower, Stall Shower, Water Treat System, Attic
Hot Water Electric
Heating Central
Cooling Central A/C
Flooring Hardwood
Fireplaces Number 2
Fireplaces Type Brick
Equipment Dishwasher, Refrigerator, Freezer, Icemaker, Washer, Dryer - Electric, Built-In Range, Indoor Grill, Disposal
Fireplace Y
Appliance Dishwasher, Refrigerator, Freezer, Icemaker, Washer, Dryer - Electric, Built-In Range, Indoor Grill, Disposal
Heat Source Oil
Laundry Main Floor
Exterior
Exterior Feature Deck(s)
Parking Features Garage - Side Entry, Inside Access
Garage Spaces 6.0
Utilities Available Electric Available, Cable TV
Water Access N
View Garden/Lawn, Trees/Woods
Roof Type Architectural Shingle
Accessibility None
Porch Deck(s)
Attached Garage 2
Total Parking Spaces 6
Garage Y
Building
Lot Description Additional Lot(s)
Story 1
Foundation Crawl Space
Sewer On Site Septic
Water Well
Architectural Style Ranch/Rambler
Level or Stories 1
Additional Building Above Grade, Below Grade
Structure Type Dry Wall
New Construction N
Schools
Elementary Schools Call School Board
Middle Schools Floyd T. Binns
High Schools Eastern View
School District Culpeper County Public Schools
Others
Pets Allowed Y
Senior Community No
Tax ID 50- - - -38B
Ownership Fee Simple
SqFt Source Assessor
Horse Property N
Special Listing Condition Standard
Pets Allowed No Pet Restrictions
Read Less Info
Want to know what your home might be worth? Contact us for a FREE valuation!

Our team is ready to help you sell your home for the highest possible price ASAP

Bought with Luis E Cruz • Samson Properties

"My job is to find and attract mastery-based agents to the office, protect the culture, and make sure everyone is happy! "






