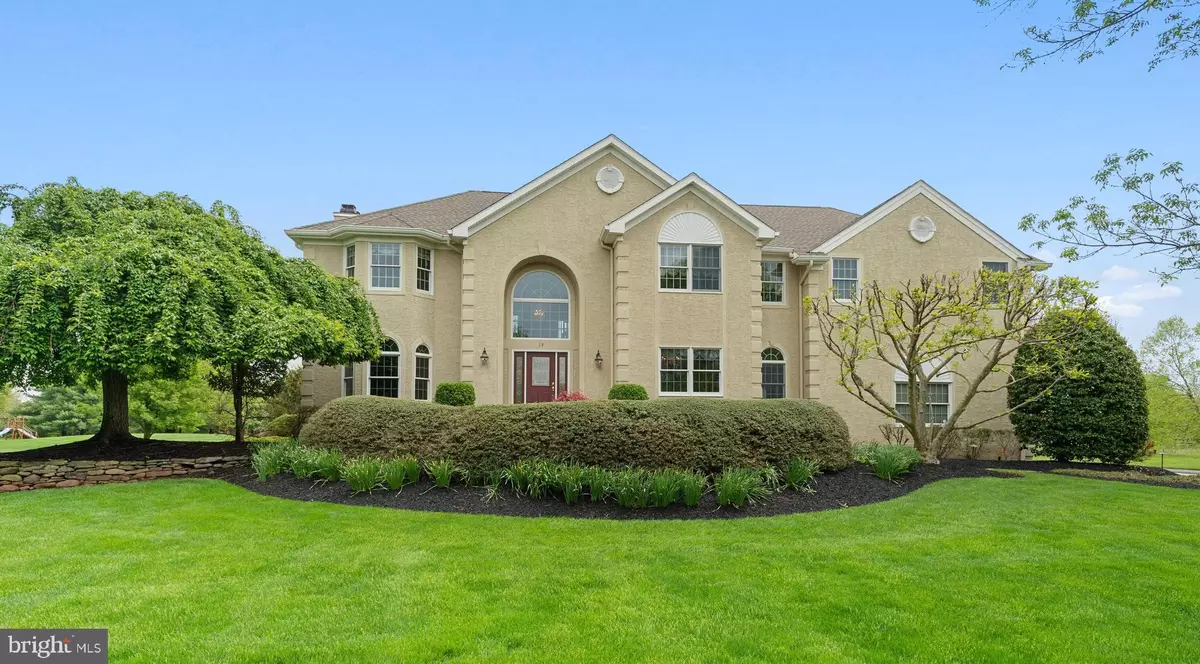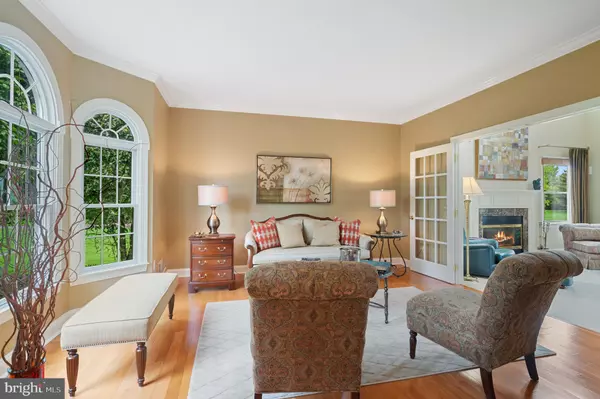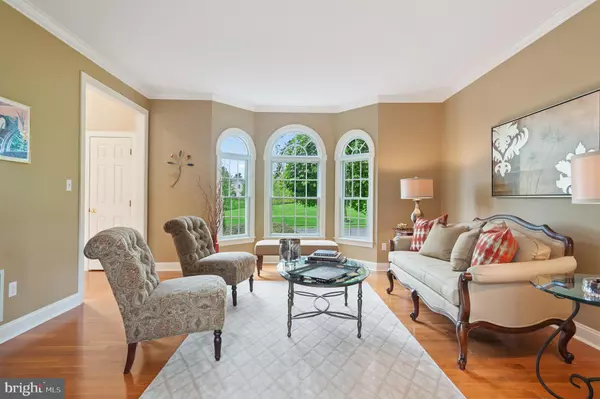$980,000
$935,000
4.8%For more information regarding the value of a property, please contact us for a free consultation.
5 Beds
5 Baths
3,879 SqFt
SOLD DATE : 07/30/2021
Key Details
Sold Price $980,000
Property Type Single Family Home
Sub Type Detached
Listing Status Sold
Purchase Type For Sale
Square Footage 3,879 sqft
Price per Sqft $252
Subdivision Red Fox Run
MLS Listing ID NJSO114664
Sold Date 07/30/21
Style Colonial
Bedrooms 5
Full Baths 3
Half Baths 2
HOA Y/N N
Abv Grd Liv Area 3,879
Originating Board BRIGHT
Year Built 1999
Annual Tax Amount $20,342
Tax Year 2020
Lot Size 1.390 Acres
Acres 1.39
Lot Dimensions 0.00 x 0.00
Property Description
Style & Sophistication! Lovingly renovated and designed with attention to detail, we find a home that provides a balanced retreat to enjoy every day living and lavish entertaining. Offering over 3,800+ sf of luxury living with 5 bedrooms, 3 full baths, 2 half baths, on a perfectly manicured 1.39 acres. Stunning two-story entry foyer greets you as you step inside this beautiful Skillman custom Colonial. Enjoy the gracious Dining Room to entertain guests and an inviting Living Room with French doors leading to the spacious Family Room. Balanced in size and design, we find a comfortable gathering space to relax in with soaring ceilings, lots of natural light and a cozy gas fireplace. Open floor plan seamlessly leads us to the amazing Kitchen with granite counter tops, oversized granite island, premium stainless appliances, pantry, desk & abundance of cabinetry. Sunny Breakfast Room offers easy access to enjoy alfresco dining on your custom patio with wonderful back yard views or entry into the lovely light filled Sun Room. Completing the first floor you will find a Powder Room, Laundry Room and access to the 3 Car Garage. Master Suite includes a spacious sleeping chamber, walk in closets and sitting area. Amazing renovated, spa-like Master Bath featuring enlarged tiled shower, dual vanity with quartz countertop, linen closet & elegant jetted soaking tub. The 2nd Bedroom offers an en-suite with full tub/shower, as well as 2 large closets. Three additional Bedrooms and an updated Hall Bath complete this 2nd level. Impressive Finished Basement graciously expands living space with Game Room, Media Area, Exercise Room and Half Bath. Simply Stunning in every way! Blue Ribbon Montgomery Schools and Princeton at your doorstep.
Location
State NJ
County Somerset
Area Montgomery Twp (21813)
Zoning RESIDENTIAL
Rooms
Other Rooms Living Room, Dining Room, Primary Bedroom, Bedroom 2, Bedroom 3, Bedroom 4, Bedroom 5, Kitchen, Family Room, Breakfast Room, Sun/Florida Room, Exercise Room, Laundry, Recreation Room, Storage Room, Utility Room, Primary Bathroom, Full Bath, Half Bath
Basement Full, Fully Finished, Sump Pump
Interior
Interior Features Breakfast Area, Carpet, Cedar Closet(s), Ceiling Fan(s), Chair Railings, Family Room Off Kitchen, Floor Plan - Open, Kitchen - Eat-In, Kitchen - Island, Pantry, Recessed Lighting, Skylight(s), Soaking Tub, Sprinkler System, Stall Shower, Tub Shower, Upgraded Countertops, Walk-in Closet(s), Wood Floors
Hot Water Natural Gas
Heating Forced Air, Zoned
Cooling Central A/C, Multi Units, Zoned
Flooring Hardwood, Carpet, Ceramic Tile
Fireplaces Number 1
Equipment Built-In Microwave, Dishwasher, Dryer, Oven/Range - Gas, Refrigerator, Stainless Steel Appliances, Washer, Water Heater
Appliance Built-In Microwave, Dishwasher, Dryer, Oven/Range - Gas, Refrigerator, Stainless Steel Appliances, Washer, Water Heater
Heat Source Natural Gas
Laundry Main Floor
Exterior
Exterior Feature Patio(s)
Garage Garage - Side Entry, Garage Door Opener, Inside Access
Garage Spaces 7.0
Utilities Available Under Ground, Cable TV Available
Waterfront N
Water Access N
Roof Type Asphalt,Shingle
Accessibility None
Porch Patio(s)
Attached Garage 3
Total Parking Spaces 7
Garage Y
Building
Lot Description Landscaping, Level
Story 2
Sewer Septic = # of BR
Water Public
Architectural Style Colonial
Level or Stories 2
Additional Building Above Grade, Below Grade
Structure Type High,Cathedral Ceilings,Tray Ceilings
New Construction N
Schools
Elementary Schools Montgomery
Middle Schools Montgomery M.S.
High Schools Montgomery H.S.
School District Montgomery Township Public Schools
Others
Pets Allowed Y
Senior Community No
Tax ID 13-16001-00011 15
Ownership Fee Simple
SqFt Source Assessor
Acceptable Financing Cash, Conventional
Listing Terms Cash, Conventional
Financing Cash,Conventional
Special Listing Condition Standard
Pets Description No Pet Restrictions
Read Less Info
Want to know what your home might be worth? Contact us for a FREE valuation!

Our team is ready to help you sell your home for the highest possible price ASAP

Bought with Non Member • Non Subscribing Office

"My job is to find and attract mastery-based agents to the office, protect the culture, and make sure everyone is happy! "






