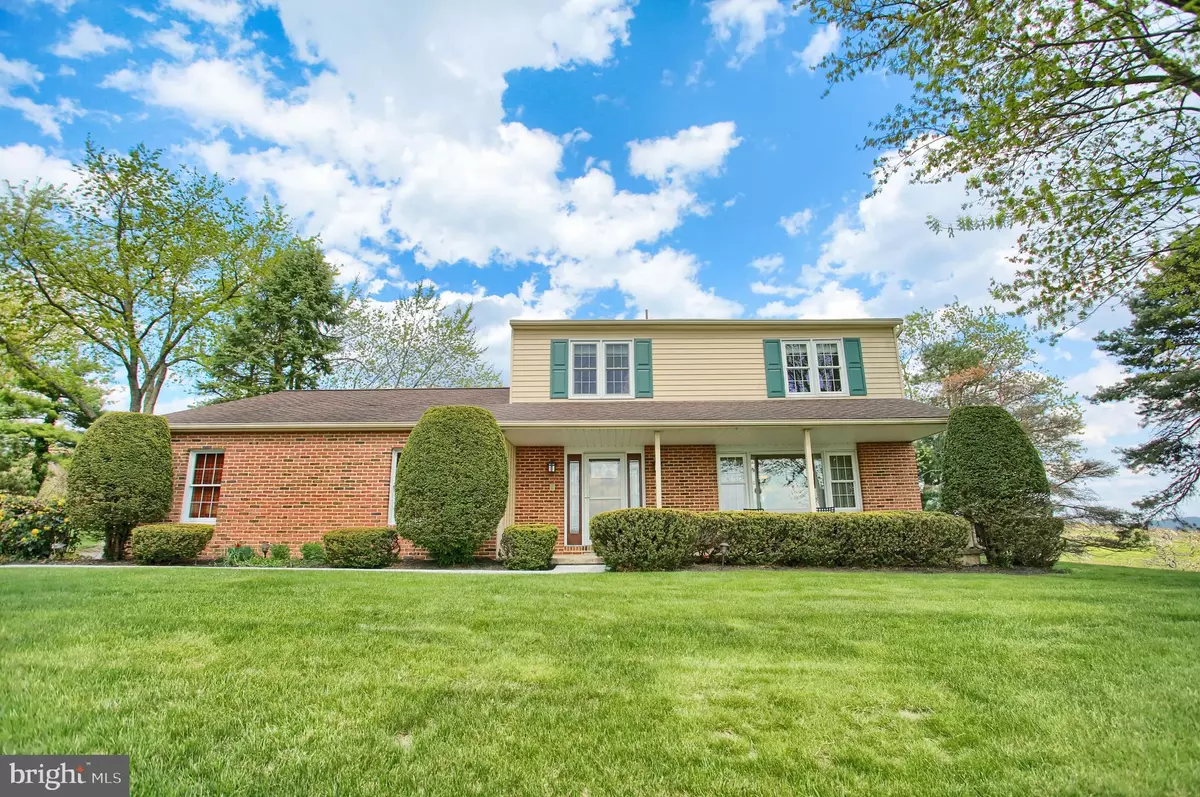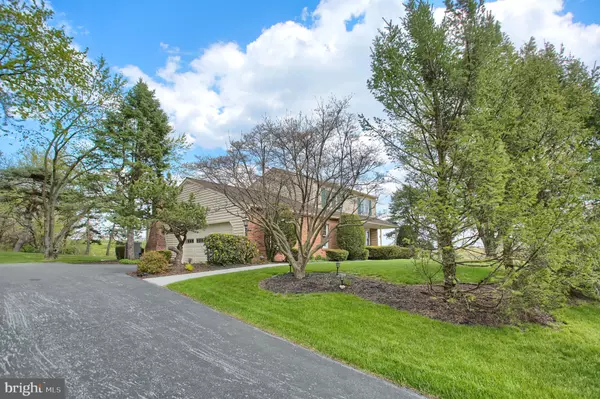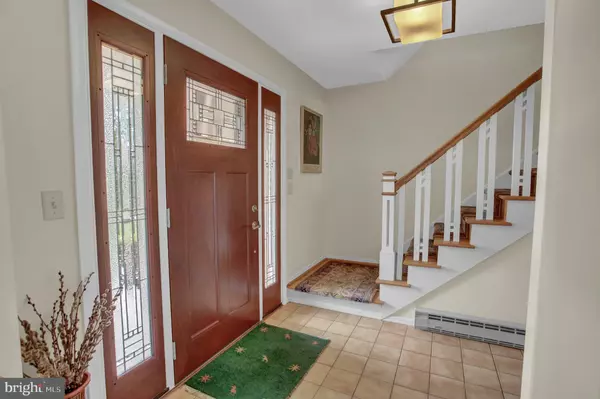$323,200
$270,000
19.7%For more information regarding the value of a property, please contact us for a free consultation.
3 Beds
3 Baths
1,970 SqFt
SOLD DATE : 06/04/2021
Key Details
Sold Price $323,200
Property Type Single Family Home
Sub Type Detached
Listing Status Sold
Purchase Type For Sale
Square Footage 1,970 sqft
Price per Sqft $164
Subdivision Chambers Hill
MLS Listing ID PADA132628
Sold Date 06/04/21
Style Traditional
Bedrooms 3
Full Baths 2
Half Baths 1
HOA Y/N N
Abv Grd Liv Area 1,970
Originating Board BRIGHT
Year Built 1972
Annual Tax Amount $4,387
Tax Year 2020
Lot Size 0.410 Acres
Acres 0.41
Property Description
Serenely beautiful two story mid-point between Harrisburg and Hershey features lovely hardwood floors, orchard views both front and rear, and a goodly amount of natural light. This well-maintained home has an easy circular flow. The kitchen offers lots of cabinetry, Corian countertops and newer stainless range; refrigerator and microwave. It is open to a spacious family room with fireplace and custom painted wood built-ins. The formal dining room is currently being used as an office. The living room is a welcoming space, bright with light from the large picture window. Tremendous additional finished space capability is available in the large basement should you desire. A patio accessible from the kitchen/family room area is a peaceful place for morning coffee while looking off to apple and apple trees, and you will likely quickly get used to having great shopping convenience, with Walmart, Sam's Club, Aldi's, Target and much more all within about five minutes. There is a recently done Home Inspection by Joe Cline of A'nS Inspect available .
Location
State PA
County Dauphin
Area Swatara Twp (14063)
Zoning RESIDENTIAL
Direction West
Rooms
Other Rooms Living Room, Dining Room, Bedroom 2, Bedroom 3, Kitchen, Family Room, Basement, Foyer, Bedroom 1, Half Bath
Basement Full
Interior
Interior Features Built-Ins, Breakfast Area, Carpet, Ceiling Fan(s), Family Room Off Kitchen, Floor Plan - Traditional, Formal/Separate Dining Room, Kitchen - Eat-In, Upgraded Countertops, Wood Floors, Primary Bath(s)
Hot Water Electric
Heating Baseboard - Electric
Cooling Central A/C
Flooring Hardwood, Carpet, Ceramic Tile
Fireplaces Number 1
Equipment Dishwasher, Dryer, Oven - Self Cleaning, Oven/Range - Electric, Washer
Fireplace Y
Window Features Double Hung
Appliance Dishwasher, Dryer, Oven - Self Cleaning, Oven/Range - Electric, Washer
Heat Source Electric
Laundry Basement
Exterior
Parking Features Garage - Side Entry, Garage Door Opener
Garage Spaces 8.0
Utilities Available Cable TV, Phone
Water Access N
Roof Type Architectural Shingle
Accessibility None
Road Frontage Boro/Township
Attached Garage 2
Total Parking Spaces 8
Garage Y
Building
Story 2.5
Sewer Other
Water Public
Architectural Style Traditional
Level or Stories 2.5
Additional Building Above Grade, Below Grade
Structure Type Block Walls,Dry Wall
New Construction N
Schools
Elementary Schools Chambers Hill
Middle Schools Swatara
High Schools Central Dauphin East
School District Central Dauphin
Others
Senior Community No
Tax ID 63-035-052-000-0000
Ownership Fee Simple
SqFt Source Estimated
Security Features Non-Monitored
Horse Property N
Special Listing Condition Standard
Read Less Info
Want to know what your home might be worth? Contact us for a FREE valuation!

Our team is ready to help you sell your home for the highest possible price ASAP

Bought with BECKY HILGERS • Brownstone Real Estate Co.

"My job is to find and attract mastery-based agents to the office, protect the culture, and make sure everyone is happy! "






