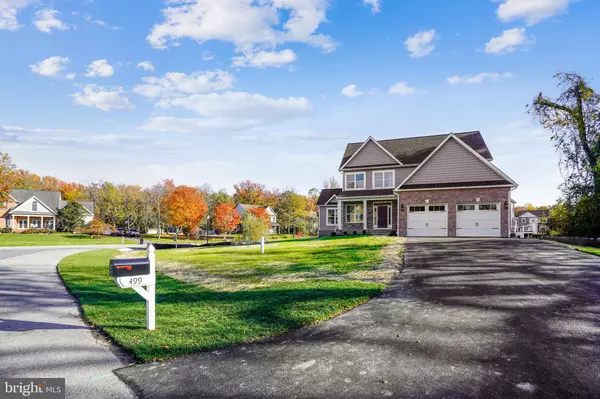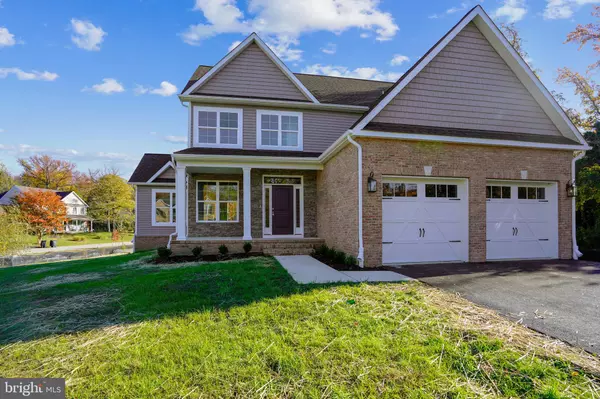$880,000
$880,000
For more information regarding the value of a property, please contact us for a free consultation.
4 Beds
3 Baths
0.54 Acres Lot
SOLD DATE : 01/12/2022
Key Details
Sold Price $880,000
Property Type Single Family Home
Sub Type Detached
Listing Status Sold
Purchase Type For Sale
Subdivision Turnbull Estates
MLS Listing ID MDAA2014490
Sold Date 01/12/22
Style Colonial
Bedrooms 4
Full Baths 2
Half Baths 1
HOA Fees $8/ann
HOA Y/N Y
Originating Board BRIGHT
Year Built 2021
Annual Tax Amount $1,582
Tax Year 2021
Lot Size 0.540 Acres
Acres 0.54
Property Description
This new home is ready to go in the desirable neighborhood of Turnbull Estates. This home has tons of upgrades and is located on a nice, corner, 1/2 acre water view lot. The open floor plan is made for entertaining and includes a large kitchen with an oversized island, 42-inch slow-close shaker cabinets in gray and white with a granite countertop, ss appliances to include a gas stove. The entire main level has hardwood floors, detail molding, an open kitchen, dining and family room, an office with a gas fireplace, a large mudroom with wainscoting, and a sitting area. Head upstairs to the primary bedroom with a view of the water, a large walk-in closet, and a primary bathroom with ceramic tile and a frameless glass shower door with a rain head shower. The other 3 bedrooms and full bathroom are good-sized rooms. A second-floor laundry room is always a bonus. The basement is ready for your finishing touches and has a rough-in for a full bath and plenty of room for a rec room, bedroom, and gym, or whatever you desire. All of this is located steps away from the 2 water access points for the neighborhood. Don't miss out on this new construction that is complete and ready to move in for the holidays.
Location
State MD
County Anne Arundel
Zoning R1
Rooms
Other Rooms Dining Room, Primary Bedroom, Sitting Room, Bedroom 2, Bedroom 3, Bedroom 4, Kitchen, Family Room, Basement, Laundry, Mud Room, Office, Primary Bathroom, Full Bath, Half Bath
Basement Connecting Stairway, Daylight, Partial, Combination, Full, Interior Access, Outside Entrance, Rough Bath Plumb, Space For Rooms, Sump Pump, Unfinished, Walkout Stairs, Windows
Interior
Interior Features Breakfast Area, Carpet, Ceiling Fan(s), Combination Dining/Living, Combination Kitchen/Dining, Crown Moldings, Chair Railings, Dining Area, Family Room Off Kitchen, Floor Plan - Open, Kitchen - Eat-In, Kitchen - Gourmet, Kitchen - Island, Kitchen - Table Space, Primary Bath(s), Primary Bedroom - Bay Front, Recessed Lighting, Sprinkler System, Stall Shower, Wainscotting, Tub Shower, Upgraded Countertops, Walk-in Closet(s), Wood Floors
Hot Water Electric
Heating Heat Pump(s)
Cooling Ceiling Fan(s), Central A/C
Fireplaces Number 1
Fireplaces Type Gas/Propane
Equipment Built-In Microwave, Dishwasher, Exhaust Fan, Oven/Range - Gas, Refrigerator, Stainless Steel Appliances, Water Heater, Water Heater - Tankless
Fireplace Y
Appliance Built-In Microwave, Dishwasher, Exhaust Fan, Oven/Range - Gas, Refrigerator, Stainless Steel Appliances, Water Heater, Water Heater - Tankless
Heat Source Electric
Laundry Has Laundry, Hookup, Upper Floor
Exterior
Parking Features Additional Storage Area, Garage - Front Entry, Garage Door Opener, Inside Access, Oversized
Garage Spaces 6.0
Water Access Y
Water Access Desc Canoe/Kayak,Fishing Allowed,Private Access,Swimming Allowed
View Creek/Stream
Accessibility None
Attached Garage 2
Total Parking Spaces 6
Garage Y
Building
Story 3
Foundation Concrete Perimeter
Sewer Public Septic
Water Well
Architectural Style Colonial
Level or Stories 3
Additional Building Above Grade, Below Grade
New Construction Y
Schools
Elementary Schools Central
Middle Schools Central
High Schools South River
School District Anne Arundel County Public Schools
Others
Pets Allowed Y
Senior Community No
Tax ID 020187104229531
Ownership Fee Simple
SqFt Source Assessor
Horse Property N
Special Listing Condition Standard
Pets Description No Pet Restrictions
Read Less Info
Want to know what your home might be worth? Contact us for a FREE valuation!

Our team is ready to help you sell your home for the highest possible price ASAP

Bought with Julie G Katcef • Engel & Volkers Annapolis

"My job is to find and attract mastery-based agents to the office, protect the culture, and make sure everyone is happy! "






