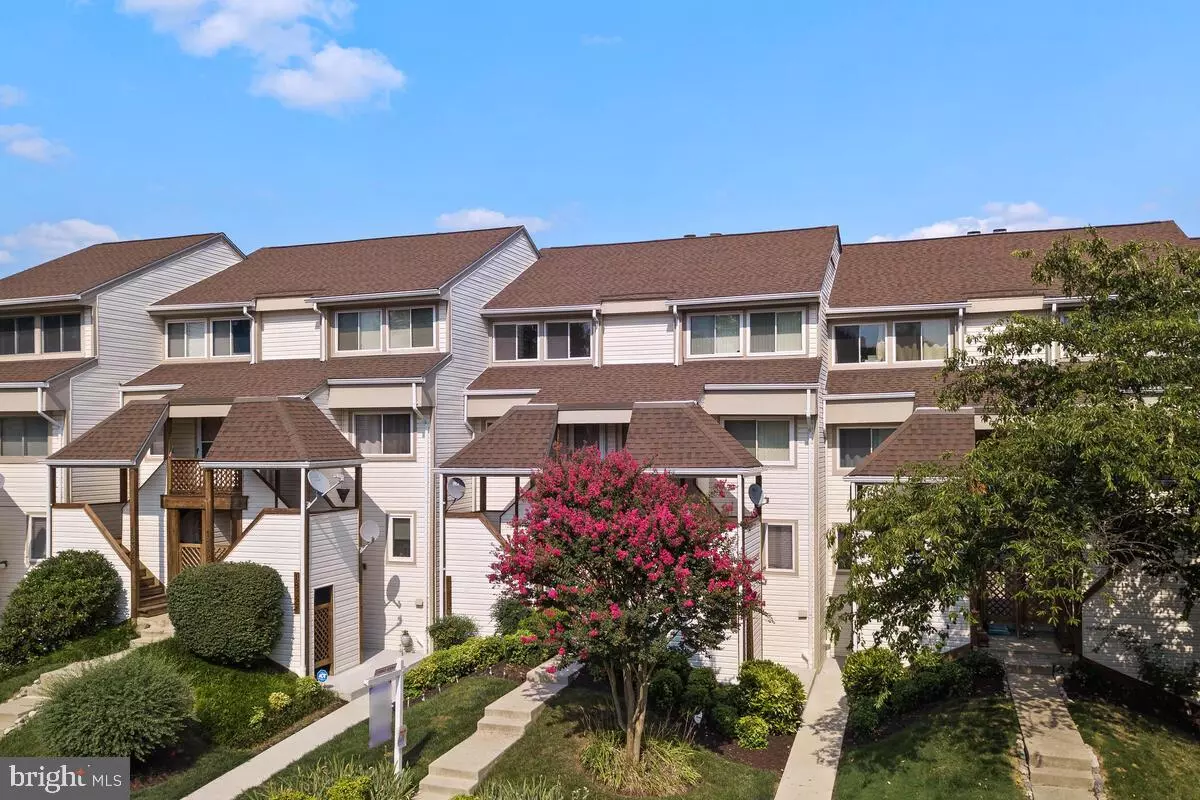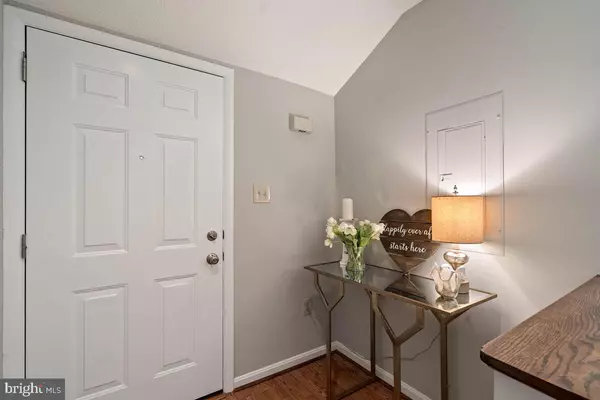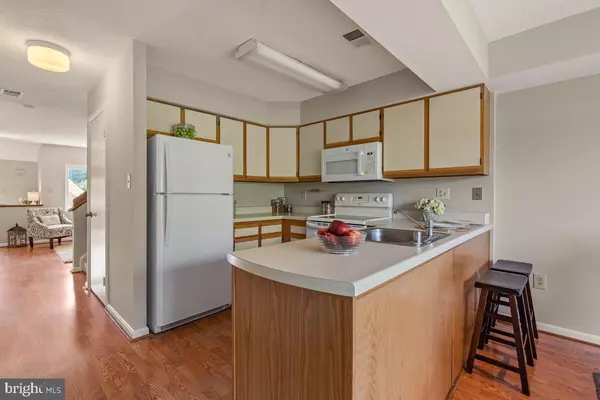$257,500
$259,900
0.9%For more information regarding the value of a property, please contact us for a free consultation.
2 Beds
2 Baths
1,032 SqFt
SOLD DATE : 08/27/2021
Key Details
Sold Price $257,500
Property Type Condo
Sub Type Condo/Co-op
Listing Status Sold
Purchase Type For Sale
Square Footage 1,032 sqft
Price per Sqft $249
Subdivision None Available
MLS Listing ID MDMC2006824
Sold Date 08/27/21
Style Colonial
Bedrooms 2
Full Baths 1
Half Baths 1
Condo Fees $345/mo
HOA Fees $49/qua
HOA Y/N Y
Abv Grd Liv Area 1,032
Originating Board BRIGHT
Year Built 1987
Annual Tax Amount $2,353
Tax Year 2020
Property Description
Welcome home! Don't miss your opportunity to own your own little slice of heaven. A spacious, two bedroom townhouse/condo with unobstructed views of the pond and fountain. Updates throughout this charming home include, but are not limited to, replacement windows with completely transferable warranty, heat pump and air handler replaced June 2018, brand new prior to list wood-look flooring throughout the main level, new appliances including a never used dishwasher and brand new microwave, stunningly updated full bathroom, and so much more! Professionally painted, ready for you to move right in! This remarkably unique neighborhood has all the amenities you have been looking for. Walking paths around the neighborhood afford you views of the pond, and lead you to picnic areas and tot lots. Recently refinished tennis courts and large pool all included in your HOA fee. Condo fee includes all exterior maintenance (including roof), common area, mowing front and back, landscaping, parking, snow and trash removal, and more. Call us for your private showing today!
Location
State MD
County Montgomery
Rooms
Other Rooms Dining Room, Bedroom 2, Kitchen, Family Room, Bedroom 1, Bathroom 1
Interior
Interior Features Breakfast Area, Family Room Off Kitchen, Floor Plan - Open, Kitchen - Table Space, Pantry
Hot Water Electric
Heating Heat Pump(s)
Cooling Central A/C
Heat Source Electric
Exterior
Parking On Site 1
Amenities Available Swimming Pool, Tennis Courts, Club House, Tot Lots/Playground, Jog/Walk Path, Bike Trail, Common Grounds, Picnic Area
Waterfront N
Water Access N
Accessibility None
Parking Type Parking Lot
Garage N
Building
Story 2
Unit Features Garden 1 - 4 Floors
Sewer Public Sewer
Water Public
Architectural Style Colonial
Level or Stories 2
Additional Building Above Grade, Below Grade
New Construction N
Schools
Elementary Schools Brooke Grove
Middle Schools William H. Farquhar
High Schools Sherwood
School District Montgomery County Public Schools
Others
Pets Allowed Y
HOA Fee Include Trash,Lawn Maintenance,Ext Bldg Maint,Pool(s),Snow Removal,Common Area Maintenance,Management,Reserve Funds,Road Maintenance
Senior Community No
Tax ID 160802784620
Ownership Condominium
Special Listing Condition Standard
Pets Description No Pet Restrictions
Read Less Info
Want to know what your home might be worth? Contact us for a FREE valuation!

Our team is ready to help you sell your home for the highest possible price ASAP

Bought with Janice L Valois • Compass

"My job is to find and attract mastery-based agents to the office, protect the culture, and make sure everyone is happy! "






