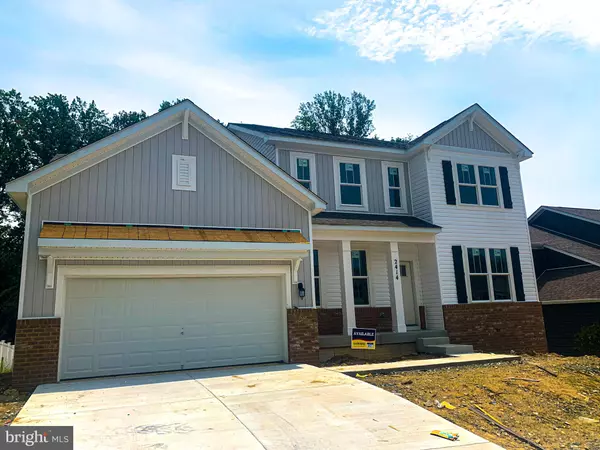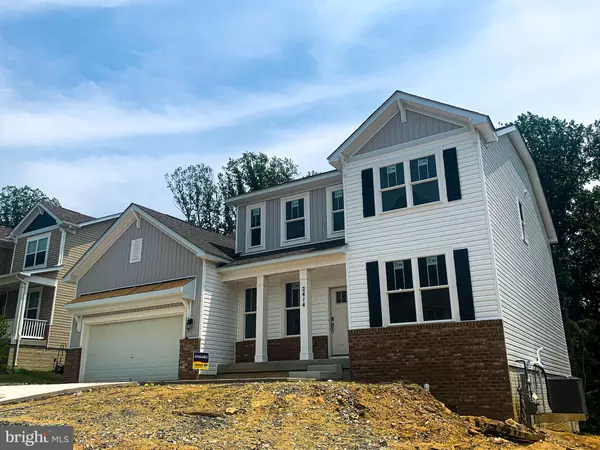$712,490
$712,490
For more information regarding the value of a property, please contact us for a free consultation.
5 Beds
3 Baths
4,183 SqFt
SOLD DATE : 09/30/2021
Key Details
Sold Price $712,490
Property Type Single Family Home
Sub Type Detached
Listing Status Sold
Purchase Type For Sale
Square Footage 4,183 sqft
Price per Sqft $170
Subdivision None Available
MLS Listing ID MDHR260294
Sold Date 09/30/21
Style Traditional
Bedrooms 5
Full Baths 3
HOA Fees $100/mo
HOA Y/N Y
Abv Grd Liv Area 3,298
Originating Board BRIGHT
Year Built 2020
Tax Year 2020
Lot Size 7,840 Sqft
Acres 0.18
Lot Dimensions 111'x70'
Property Description
This Denver is stylish contemporary luxury with just over 3,200 SQFT. Your guest will be greeted with a covered entry, foyer with formal dining room and flex room. Prep dinner at the gourmet kitchen island with gray shaker cabinets and quartz counter tops which overlooks the dinette and spacious family room all with a treed conservation view. A main level bedroom and a full bath is a perfect space for family or guest who will not want to leave. The primary bedroom suite is enhanced by a relaxing sitting area, large walk in closet, a wonderful primary bath with dual quartz vanities, soaking tub, separate shower and private water closet. The second - floor loft area is a versatile space to be used however you like. Your three secondary bedrooms are roomy with large closets. A finished lower level rec room with walk out will give you more space to entertain with the privacy you have wanted. This one of a kind home will be move in ready this July! Give us a call today to schedule your tour. You dont want to miss this opportunity to own a new home in the highly sought- after community of Monarch Glen in Belair. *See model home for access! Photos of similar model and not of actual home*
Location
State MD
County Harford
Zoning RESIDENTIAL
Direction Southwest
Rooms
Other Rooms Dining Room, Primary Bedroom, Bedroom 2, Bedroom 3, Bedroom 4, Bedroom 5, Kitchen, Family Room, Recreation Room, Bathroom 2, Bathroom 3, Primary Bathroom
Basement Daylight, Full, Partially Finished
Main Level Bedrooms 1
Interior
Interior Features Carpet, Chair Railings, Combination Kitchen/Dining, Combination Kitchen/Living, Crown Moldings, Dining Area, Efficiency, Family Room Off Kitchen, Floor Plan - Open, Kitchen - Eat-In, Kitchen - Gourmet, Kitchen - Island, Recessed Lighting, Stall Shower, Upgraded Countertops, Walk-in Closet(s)
Hot Water Electric
Heating Central
Cooling Central A/C
Flooring Carpet, Laminated, Vinyl
Equipment Built-In Microwave, Cooktop, Dishwasher, Microwave, Oven - Self Cleaning, Oven - Single, Oven - Wall, Range Hood, Refrigerator, Washer/Dryer Hookups Only
Fireplace N
Window Features Double Pane,Low-E,Screens,Casement,Energy Efficient
Appliance Built-In Microwave, Cooktop, Dishwasher, Microwave, Oven - Self Cleaning, Oven - Single, Oven - Wall, Range Hood, Refrigerator, Washer/Dryer Hookups Only
Heat Source Natural Gas
Laundry Hookup, Main Floor
Exterior
Garage Garage - Front Entry
Garage Spaces 2.0
Utilities Available Cable TV Available, Natural Gas Available, Phone, Phone Available, Sewer Available, Water Available
Waterfront N
Water Access N
Roof Type Architectural Shingle
Street Surface Black Top
Accessibility None
Road Frontage Private
Parking Type Attached Garage, Driveway
Attached Garage 2
Total Parking Spaces 2
Garage Y
Building
Lot Description Backs - Open Common Area, Backs to Trees, Front Yard, Rear Yard, SideYard(s)
Story 2
Foundation Concrete Perimeter
Sewer Public Sewer
Water Public
Architectural Style Traditional
Level or Stories 2
Additional Building Above Grade, Below Grade
Structure Type 9'+ Ceilings,Dry Wall
New Construction Y
Schools
Elementary Schools Homestead-Wakefield
Middle Schools Patterson Mill
High Schools Patterson Mill
School District Harford County Public Schools
Others
Senior Community No
Tax ID 1301400427
Ownership Fee Simple
SqFt Source Estimated
Security Features Non-Monitored,Smoke Detector,Sprinkler System - Indoor
Acceptable Financing Cash, Contract, Conventional, FHA, VA
Listing Terms Cash, Contract, Conventional, FHA, VA
Financing Cash,Contract,Conventional,FHA,VA
Special Listing Condition Standard
Read Less Info
Want to know what your home might be worth? Contact us for a FREE valuation!

Our team is ready to help you sell your home for the highest possible price ASAP

Bought with MUHAMMAD N IQBAL • Alpha Realty, LLC.

"My job is to find and attract mastery-based agents to the office, protect the culture, and make sure everyone is happy! "






