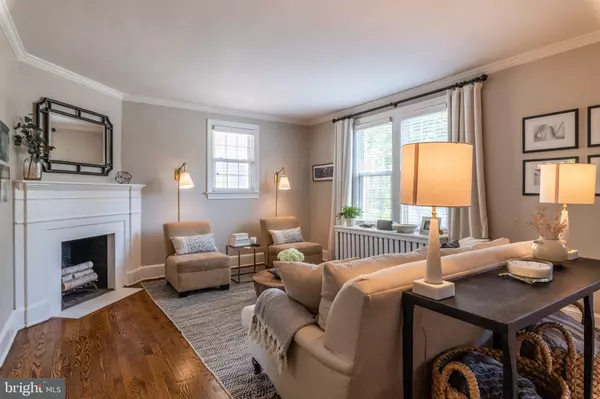$1,055,000
$979,000
7.8%For more information regarding the value of a property, please contact us for a free consultation.
3 Beds
2 Baths
2,034 SqFt
SOLD DATE : 06/11/2021
Key Details
Sold Price $1,055,000
Property Type Single Family Home
Sub Type Detached
Listing Status Sold
Purchase Type For Sale
Square Footage 2,034 sqft
Price per Sqft $518
Subdivision Del Ray
MLS Listing ID VAAX259728
Sold Date 06/11/21
Style Tudor
Bedrooms 3
Full Baths 2
HOA Y/N N
Abv Grd Liv Area 1,374
Originating Board BRIGHT
Year Built 1937
Annual Tax Amount $11,209
Tax Year 2021
Lot Size 5,750 Sqft
Acres 0.13
Property Description
Charming Tudor in the heart of Del Ray with all the charm you've been looking for yet meticulously maintained and loaded with updates! This 3 bedroom/2 bath home is situated in the heart of Del Ray and is just two blocks to "The Avenue," but is private at the same time! Enter into the mudroom area - a great place to kick off your shoes and drop your keys. Once inside, the warm living room greets you with a wood burning fireplace that features a crisp, white mantle, gorgeous hardwoods and ample space to relax after a long day. From the living room, head to the dining room - large enough for a great dinner party - and the kitchen with white cabinets and convenient layout - making cooking a breeze. Exit through the dining room and find your private retreat! The spacious deck overlooks a fully fenced, private yard with lush green grass and mature plantings. A shed holds lawn equipment, bikes or could be a great workroom for tools and projects galore. Rounding out the main level is a full bathroom, conveniently located at the top of the lower level stairs. Head upstairs and you will find three bedrooms and a completely renovated full bath. The bathroom features basketweave tile flooring and a white subway tile tub/shower combo. The lower level is not to be missed! The large recreation room boasts a wall of custom built-in shelves and cabinetry - and is perfectly sized for family game night or movie night! At the rear of the lower level is a guest area/bedroom or a great in-home office. A large closet makes storage a breeze, and the spacious laundry room features loads of shelves and additional storage. Updates include: Roof and gutters (2021), Front railings (2021), Compressor (2019), Boiler and basement flooring (2018) bathroom (2017).
Location
State VA
County Alexandria City
Zoning R 2-5
Rooms
Other Rooms Living Room, Dining Room, Primary Bedroom, Bedroom 2, Bedroom 3, Kitchen, Laundry, Office, Recreation Room, Bathroom 1, Bathroom 2
Basement Connecting Stairway, Fully Finished
Interior
Interior Features Built-Ins, Floor Plan - Traditional, Wood Floors
Hot Water Natural Gas
Heating Radiator
Cooling Central A/C
Flooring Hardwood
Fireplaces Type Mantel(s), Wood
Equipment Built-In Microwave, Dishwasher, Disposal, Dryer, Icemaker, Oven/Range - Gas, Refrigerator, Washer
Fireplace Y
Appliance Built-In Microwave, Dishwasher, Disposal, Dryer, Icemaker, Oven/Range - Gas, Refrigerator, Washer
Heat Source Natural Gas
Laundry Lower Floor
Exterior
Garage Spaces 2.0
Fence Fully
Water Access N
Roof Type Architectural Shingle
Accessibility None
Total Parking Spaces 2
Garage N
Building
Story 3
Sewer Public Sewer
Water Public
Architectural Style Tudor
Level or Stories 3
Additional Building Above Grade, Below Grade
New Construction N
Schools
Elementary Schools Mount Vernon
Middle Schools George Washington
High Schools Alexandria City
School District Alexandria City Public Schools
Others
Senior Community No
Tax ID 034.01-10-07
Ownership Fee Simple
SqFt Source Assessor
Special Listing Condition Standard
Read Less Info
Want to know what your home might be worth? Contact us for a FREE valuation!

Our team is ready to help you sell your home for the highest possible price ASAP

Bought with Jennifer L Walker • McEnearney Associates, Inc.
"My job is to find and attract mastery-based agents to the office, protect the culture, and make sure everyone is happy! "






