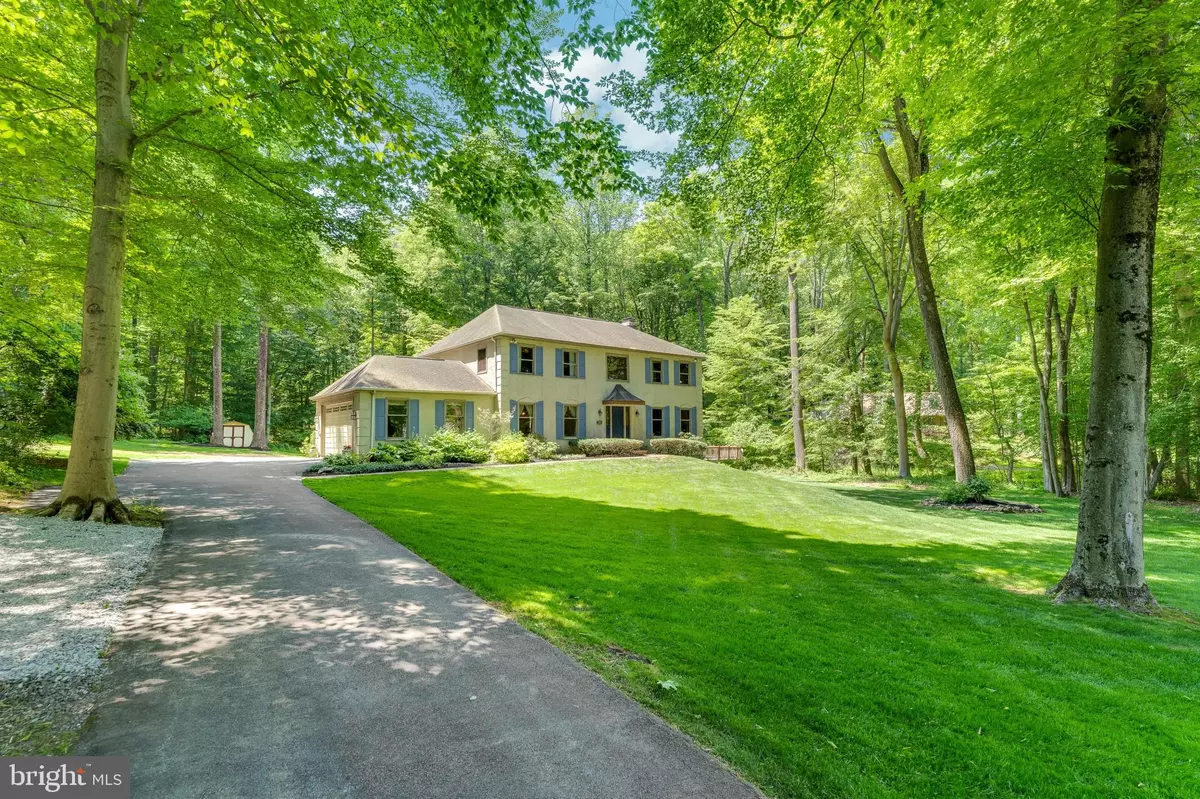$635,000
$640,000
0.8%For more information regarding the value of a property, please contact us for a free consultation.
4 Beds
3 Baths
2,904 SqFt
SOLD DATE : 07/15/2021
Key Details
Sold Price $635,000
Property Type Single Family Home
Sub Type Detached
Listing Status Sold
Purchase Type For Sale
Square Footage 2,904 sqft
Price per Sqft $218
Subdivision New Brinton Lake C
MLS Listing ID PADE545126
Sold Date 07/15/21
Style Traditional
Bedrooms 4
Full Baths 2
Half Baths 1
HOA Fees $37/ann
HOA Y/N Y
Abv Grd Liv Area 2,904
Originating Board BRIGHT
Year Built 1985
Annual Tax Amount $6,080
Tax Year 2020
Lot Size 1.389 Acres
Acres 1.39
Lot Dimensions 240.00 x 250.00
Property Description
Welcome to 48 Carter Road in historic Thornbury Township. Premium 1.3+ Acre located in the desirable community of 'New Brinton Lake Club', in award winning West Chester Area School District. Lovely, wooded and private lot setting on cul de sac road. You'll enjoy hosting family and friends in this entertainment centric home featuring lovely side yard pool off the private deck and get warm and toasty by the adjoining fire pit area. Spacious lounge deck area overlooks the flora and fauna of the rear yard. Enjoy your privacy and nature around the pool with easy access to the finished basement. You'll enjoy cooking and entertaining in this full size kitchen with extra counter space and a beautiful wooded view from the double sink with newer oil rubbed bronze fixtures. Cooking and entertaining is a breeze on this central island with double seat capacity. Extra spacious pantry to house those big pots and pans. First floor laundry with sink, storage and outside entrance allows for easy flow. Dramatic cathedral entrance to the foyer with new floor covering and open turned staircase. Two car oversized garage, four generous sized bedrooms, and 2.5 baths. Master bath has been newly updated with spa sized shower, white soaking tub, double vanity, private toilet area and skylight. Many oversized and full length windows throughout the house allowing for maximum sunlight and brightness during the day. Easy access to the rear deck and just a few steps to the and lounge area. Main level features a formal dining room with hardwood and chair rail. This is a large room which will accommodate most oversized dining furniture. Steps away is the bright and sunny family room with a wood burning raised hearth white brick fireplace to help warm you up from those chilly Pennsylvania nights. Front facing formal living room with hardwood flooring. Second floor features four full bedrooms and two full baths. A new septic system has just been installed. Newer 'air temp' AC recently installed. Located between routes 202 and 1, thirty minutes to Philadelphia, five minutes to the new Franklin Station regional rail lines. West Chester University, Whole Foods, Costco, Wegmans, Concord Country Club and the Shoppes @ Brinton Lake are a very short distance. Nestled in a quiet wooded cul-de-sac street in the heart of nature. You will fall in love here.
Location
State PA
County Delaware
Area Thornbury Twp (10444)
Zoning RESIDENTIAL
Direction East
Rooms
Basement Full
Main Level Bedrooms 4
Interior
Interior Features Crown Moldings, Family Room Off Kitchen, Floor Plan - Open, Formal/Separate Dining Room, Kitchen - Eat-In, Pantry, Bathroom - Stall Shower, Bathroom - Tub Shower, Wood Floors
Hot Water Oil
Heating Baseboard - Hot Water, Hot Water
Cooling Central A/C
Flooring Carpet, Hardwood, Vinyl, Ceramic Tile
Fireplaces Number 1
Equipment Dishwasher
Appliance Dishwasher
Heat Source Oil
Exterior
Garage Garage - Side Entry, Inside Access
Garage Spaces 8.0
Utilities Available Cable TV, Cable TV Available, Electric Available, Phone
Amenities Available Lake
Waterfront N
Water Access N
Roof Type Shingle
Accessibility None
Attached Garage 2
Total Parking Spaces 8
Garage Y
Building
Story 2
Sewer On Site Septic
Water Well
Architectural Style Traditional
Level or Stories 2
Additional Building Above Grade, Below Grade
New Construction N
Schools
High Schools Rustin
School District West Chester Area
Others
Pets Allowed Y
HOA Fee Include All Ground Fee,Common Area Maintenance
Senior Community No
Tax ID 44-00-00018-47
Ownership Fee Simple
SqFt Source Assessor
Acceptable Financing Cash, Conventional
Listing Terms Cash, Conventional
Financing Cash,Conventional
Special Listing Condition Standard
Pets Description Case by Case Basis
Read Less Info
Want to know what your home might be worth? Contact us for a FREE valuation!

Our team is ready to help you sell your home for the highest possible price ASAP

Bought with Sean F Somogyi • Compass RE

"My job is to find and attract mastery-based agents to the office, protect the culture, and make sure everyone is happy! "






