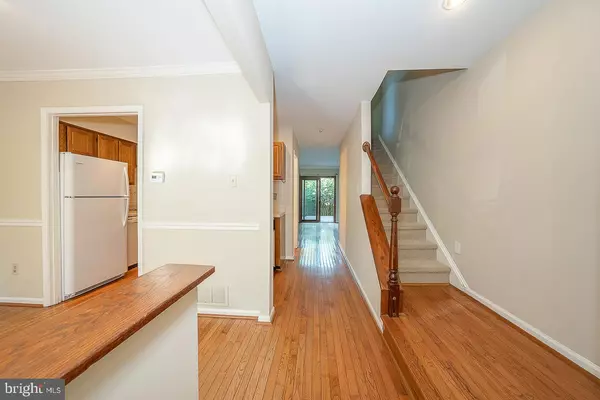$400,500
$399,900
0.2%For more information regarding the value of a property, please contact us for a free consultation.
3 Beds
3 Baths
1,650 SqFt
SOLD DATE : 11/05/2021
Key Details
Sold Price $400,500
Property Type Townhouse
Sub Type Interior Row/Townhouse
Listing Status Sold
Purchase Type For Sale
Square Footage 1,650 sqft
Price per Sqft $242
Subdivision Eagle Crossing
MLS Listing ID PADE2008656
Sold Date 11/05/21
Style Colonial,Straight Thru,Traditional
Bedrooms 3
Full Baths 2
Half Baths 1
HOA Fees $125/mo
HOA Y/N Y
Abv Grd Liv Area 1,650
Originating Board BRIGHT
Year Built 1983
Annual Tax Amount $6,390
Tax Year 2021
Lot Size 610 Sqft
Acres 0.01
Lot Dimensions 0.00 x 0.00
Property Description
Welcome to this adorable “WALK TO WAYNE” 2.5-story townhome in the walkable community of Eagle Crossing. This 3 bedroom, 2 Full and 1 Half Bath townhome features: Assigned parking space at front door w additional guest parking available; Hardwood floors t/o entire 1st floor; newer paint t/o; newer HVAC system; woodburning fireplace and private rear deck. Unfinished basement with Washer/Dryer offers plenty of storage and opportunity to be finished for more living space. 1st Flr: Coat Closet, Dining Room, Kitchen, Powder Room and large living room w fireplace and sliding doors to serene, private rear deck. 2nd Flr: 2 bright bedrooms, to include newly updated en-suite master bath in master bedroom and both offering plenty of closet space. Full Hall bath with soaking tub completes this floor. 3rd Flr: Extra Large 3rd bedroom or home office with MORE closet space. All this with LOW HOA FEE OF $125/mo. in highly rated Radnor School District. Walkable to SEPTA rail line, Farmer’s Market and bustling downtown Wayne.
Location
State PA
County Delaware
Area Radnor Twp (10436)
Zoning R-10
Rooms
Basement Full, Sump Pump, Unfinished
Interior
Interior Features Ceiling Fan(s), Dining Area, Tub Shower
Hot Water Electric
Heating Heat Pump(s)
Cooling Central A/C
Flooring Hardwood, Partially Carpeted
Fireplaces Number 1
Fireplaces Type Wood
Equipment Built-In Microwave, Compactor, Dishwasher, Disposal, Oven - Single, Oven/Range - Electric, Dryer, Washer
Fireplace Y
Appliance Built-In Microwave, Compactor, Dishwasher, Disposal, Oven - Single, Oven/Range - Electric, Dryer, Washer
Heat Source Electric
Exterior
Garage Spaces 2.0
Parking On Site 1
Waterfront N
Water Access N
Accessibility None
Total Parking Spaces 2
Garage N
Building
Story 2.5
Foundation Block, Slab
Sewer Public Sewer
Water Public
Architectural Style Colonial, Straight Thru, Traditional
Level or Stories 2.5
Additional Building Above Grade, Below Grade
New Construction N
Schools
School District Radnor Township
Others
Pets Allowed Y
HOA Fee Include Common Area Maintenance,Lawn Maintenance,Snow Removal,Other
Senior Community No
Tax ID 36-01-00165-23
Ownership Fee Simple
SqFt Source Assessor
Acceptable Financing Cash, Conventional
Listing Terms Cash, Conventional
Financing Cash,Conventional
Special Listing Condition Standard
Pets Description No Pet Restrictions
Read Less Info
Want to know what your home might be worth? Contact us for a FREE valuation!

Our team is ready to help you sell your home for the highest possible price ASAP

Bought with Kimberly Carey • RE/MAX Main Line-Paoli

"My job is to find and attract mastery-based agents to the office, protect the culture, and make sure everyone is happy! "






