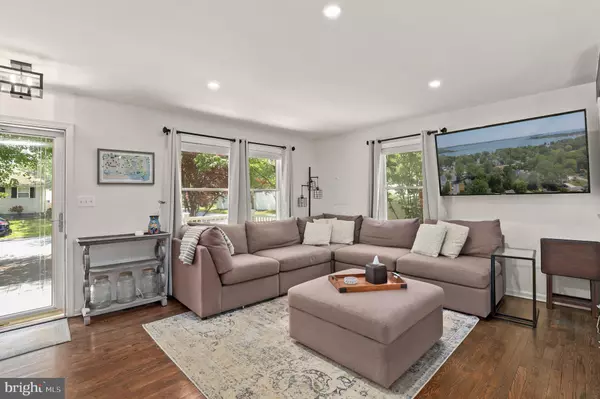$425,000
$419,900
1.2%For more information regarding the value of a property, please contact us for a free consultation.
3 Beds
3 Baths
1,340 SqFt
SOLD DATE : 06/30/2021
Key Details
Sold Price $425,000
Property Type Single Family Home
Sub Type Detached
Listing Status Sold
Purchase Type For Sale
Square Footage 1,340 sqft
Price per Sqft $317
Subdivision Selby On The Bay
MLS Listing ID MDAA470238
Sold Date 06/30/21
Style Traditional
Bedrooms 3
Full Baths 2
Half Baths 1
HOA Y/N N
Abv Grd Liv Area 1,340
Originating Board BRIGHT
Year Built 1999
Annual Tax Amount $3,839
Tax Year 2021
Lot Size 4,000 Sqft
Acres 0.09
Property Description
Coastal vibes meet rustic charm in this adorable home in *water privileged* community of Selby-on-the- Bay! This move-in ready property is just jam packed with character, from the wide front porch, to the open concept main level with barn door, wood-style beam, and HUGE peninsula with built-ins, straight on back to the sunroom... you will fall in love with this home! The main level features an excellent open floor plan, great for entertaining! The living room boasts recessed lighting, plenty of windows, built-ins, and a large peninsula-style counter separating the living area from the massive kitchen. There is plenty of space for multiple cooks in this kitchen, which offers stainless steel appliances, recessed lighting, a deep window for plants, and a dining area. The upper level contains a spacious primary bedroom with dual closets with organizers, recessed lighting, and an attached bathroom, as well as two additional bedrooms, and a large guest bathroom. Relax and unwind after a day at the community beach out in the beautiful sunroom or on the patio located in the fenced in backyard. Community also offers tot lot, pier, boat ramp, community center, and more! Address to Clubhouse & Community Beach is 3715 1st Avenue.
Location
State MD
County Anne Arundel
Zoning R5
Rooms
Other Rooms Living Room, Primary Bedroom, Bedroom 2, Kitchen, Bedroom 1, Sun/Florida Room, Bathroom 1, Primary Bathroom, Half Bath
Interior
Interior Features Built-Ins, Carpet, Dining Area, Floor Plan - Open, Primary Bath(s), Stall Shower, Tub Shower, Water Treat System
Hot Water Electric
Heating Heat Pump(s), Space Heater
Cooling Central A/C, Window Unit(s)
Flooring Carpet, Hardwood, Tile/Brick
Equipment Dishwasher, Dryer, Refrigerator, Stainless Steel Appliances, Stove, Washer, Water Conditioner - Rented
Fireplace N
Appliance Dishwasher, Dryer, Refrigerator, Stainless Steel Appliances, Stove, Washer, Water Conditioner - Rented
Heat Source Electric
Laundry Main Floor
Exterior
Exterior Feature Patio(s), Porch(es)
Garage Spaces 4.0
Fence Vinyl, Privacy
Amenities Available Beach, Boat Ramp, Community Center, Picnic Area, Tot Lots/Playground, Pier/Dock
Water Access N
Accessibility None
Porch Patio(s), Porch(es)
Total Parking Spaces 4
Garage N
Building
Lot Description Corner
Story 2
Sewer Public Septic
Water Well
Architectural Style Traditional
Level or Stories 2
Additional Building Above Grade, Below Grade
New Construction N
Schools
School District Anne Arundel County Public Schools
Others
Senior Community No
Tax ID 020174702699165
Ownership Fee Simple
SqFt Source Assessor
Special Listing Condition Standard
Read Less Info
Want to know what your home might be worth? Contact us for a FREE valuation!

Our team is ready to help you sell your home for the highest possible price ASAP

Bought with Katy M Kelley • Long & Foster Real Estate, Inc.

"My job is to find and attract mastery-based agents to the office, protect the culture, and make sure everyone is happy! "






