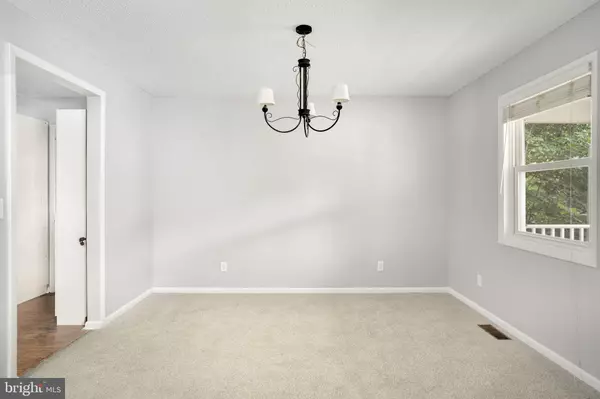$375,000
$374,000
0.3%For more information regarding the value of a property, please contact us for a free consultation.
3 Beds
3 Baths
1,684 SqFt
SOLD DATE : 07/23/2021
Key Details
Sold Price $375,000
Property Type Single Family Home
Sub Type Detached
Listing Status Sold
Purchase Type For Sale
Square Footage 1,684 sqft
Price per Sqft $222
Subdivision Aquia Harbour
MLS Listing ID VAST232840
Sold Date 07/23/21
Style Raised Ranch/Rambler
Bedrooms 3
Full Baths 3
HOA Fees $133/mo
HOA Y/N Y
Abv Grd Liv Area 1,684
Originating Board BRIGHT
Year Built 1977
Annual Tax Amount $2,763
Tax Year 2020
Lot Size 0.307 Acres
Acres 0.31
Property Description
Enjoy Main Level Living in this Updated Raised Rambler in sought after Aquia Harbour! Gorgeous New sleek white kitchen with butcher block counters, wide plank floors, opens to cozy family room with fireplace. Extend your living space outside with the beautiful screened porch, Deck and patio area with a flat spacious yard. 3 Generous bedrooms on the main level with 2 updated baths. Finished lower level with another full bath. Spacious 4 car garage and paved driveway. Hot Tub is included as-is! Located in the gated community of Aquia Harbour. Amenities include: a Pro-Shop, Restaurant, Swimming Pool and Banquet Facilities 24/7 Police and Gate Services:
24/7 Road Maintenance & Clearing
Horse Stables
2 Swimming Pools
Marina
9-Hole Golf Course & Pro Shop
7 Parks / Playgrounds
Country Club & Restaurant
3 Meeting/Venue Spaces
July 4th Extravaganza, Parade & Fireworks
Oktoberfest
2 Access Gates
Vacation House Checks
Paved Walking Paths
Direct Access to Government Island
Fenced Dog Park
Baseball / Softball / Soccer Fields
Clubs, Committees and Scouting
3 Basketball Courts / 2 Tennis Courts
3 Outdoor Pavilions
2 Kayak Launches & Storage
Aquia Creek Water Access / Fishing Pier
Don't miss this amazing opportunity!
Location
State VA
County Stafford
Zoning R1
Rooms
Basement Full, Connecting Stairway, Fully Finished, Heated, Improved, Interior Access, Outside Entrance
Main Level Bedrooms 3
Interior
Interior Features Ceiling Fan(s), Dining Area, Floor Plan - Open, Kitchen - Table Space
Hot Water Electric
Heating Heat Pump(s)
Cooling Ceiling Fan(s), Central A/C
Equipment Built-In Microwave, Dishwasher, Disposal, Exhaust Fan, Icemaker, Microwave, Oven/Range - Electric, Refrigerator, Stove, Water Heater
Fireplace N
Window Features Double Pane,Screens
Appliance Built-In Microwave, Dishwasher, Disposal, Exhaust Fan, Icemaker, Microwave, Oven/Range - Electric, Refrigerator, Stove, Water Heater
Heat Source Electric
Exterior
Exterior Feature Porch(es)
Garage Garage Door Opener, Garage - Side Entry, Inside Access
Garage Spaces 2.0
Amenities Available Bar/Lounge, Baseball Field, Basketball Courts, Bike Trail, Boat Ramp, Boat Dock/Slip, Club House, Common Grounds, Community Center, Day Care, Dining Rooms, Extra Storage, Fencing, Gated Community, Golf Club, Golf Course, Golf Course Membership Available, Horse Trails, Jog/Walk Path, Marina/Marina Club, Meeting Room, Mooring Area, Non-Lake Recreational Area, Party Room, Picnic Area, Pier/Dock, Pool - Outdoor, Pool Mem Avail, Riding/Stables, Security, Soccer Field, Swimming Pool, Tennis Courts, Tot Lots/Playground, Volleyball Courts, Water/Lake Privileges
Waterfront N
Water Access N
View Garden/Lawn, Trees/Woods
Roof Type Composite,Shingle
Accessibility None
Porch Porch(es)
Parking Type Attached Garage, Driveway
Attached Garage 2
Total Parking Spaces 2
Garage Y
Building
Lot Description Backs to Trees, Premium, Trees/Wooded
Story 2
Sewer Public Sewer
Water Public
Architectural Style Raised Ranch/Rambler
Level or Stories 2
Additional Building Above Grade, Below Grade
New Construction N
Schools
Elementary Schools Hampton Oaks
High Schools Brooke Point
School District Stafford County Public Schools
Others
HOA Fee Include Common Area Maintenance,Insurance,Management,Pool(s),Reserve Funds,Road Maintenance,Snow Removal,Trash,Security Gate
Senior Community No
Tax ID 21-B- - -2074
Ownership Fee Simple
SqFt Source Assessor
Security Features Main Entrance Lock,Smoke Detector
Special Listing Condition Standard
Read Less Info
Want to know what your home might be worth? Contact us for a FREE valuation!

Our team is ready to help you sell your home for the highest possible price ASAP

Bought with Truda F Hickman • Samson Properties

"My job is to find and attract mastery-based agents to the office, protect the culture, and make sure everyone is happy! "






