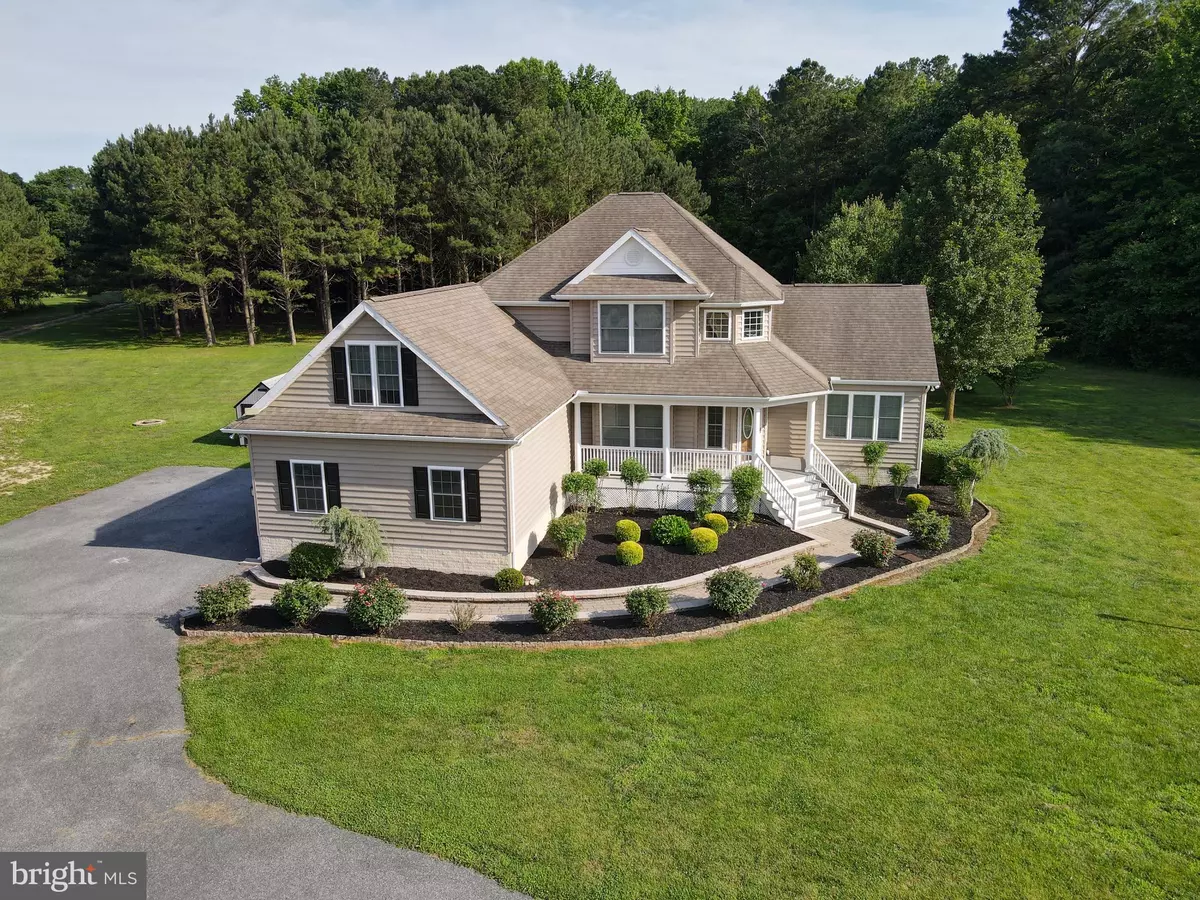$679,000
$649,900
4.5%For more information regarding the value of a property, please contact us for a free consultation.
5 Beds
4 Baths
2,804 SqFt
SOLD DATE : 07/30/2021
Key Details
Sold Price $679,000
Property Type Single Family Home
Sub Type Detached
Listing Status Sold
Purchase Type For Sale
Square Footage 2,804 sqft
Price per Sqft $242
Subdivision None Available
MLS Listing ID MDWO123102
Sold Date 07/30/21
Style Contemporary
Bedrooms 5
Full Baths 2
Half Baths 2
HOA Y/N N
Abv Grd Liv Area 2,804
Originating Board BRIGHT
Year Built 2005
Annual Tax Amount $3,934
Tax Year 2020
Lot Size 5.590 Acres
Acres 5.59
Lot Dimensions 0.00 x 0.00
Property Description
Is this what you might be looking for? A Beautiful home, great outdoor space , in a great location just outside of the Town of Berlin and your own 5.59 Acres! Come and take a look at this beautiful very spacious home is situated on your private oasis! There is plenty of room for a pool too!! Some updates include...Nicely finished Sunroom with AC unit & Pella windows, New front door, New paint, new ceiling fans, new carpet, new toilets, new fixtures, Garage has been newly painted, some new landscaping, stainless appliances with newer Dishwasher, Fridge & great Viking Gas Range/Hood, under cabinet lighting, tiled backsplash and Corian counters, walk in pantry, all new screens, all new LED lighting, new front no maintenance railings and so much more! There is a whole house generator, outdoor kitchen (sold as is), Large Dog house/fenced run for your special friend! There is incredible storage space in this great home too! A gas Fireplace in Living area for cozy comfort. The 5 Bay separate Garage is great for you if you need that extra space for your business and concrete recently painted... 70w X30d X 10h. Super location to get to wherever you need to go as it is close to Berlin, Ocean City or Ocean Pines! Outdoor kitchen being sold as it is - with great paver patio for outdoor summer fun! If you are looking for space and privacy for your family, this is it with 5 BR, 2 full BA and 2 half BA! Set up your appt Today! * Included in this land is .82 acre of a Forest Conservation area-see plat.
Pest services are currently set up with Bennett and Asbury Pest Control.
Location
State MD
County Worcester
Area Worcester East Of Rt-113
Zoning A-1
Direction West
Rooms
Main Level Bedrooms 1
Interior
Interior Features Attic, Breakfast Area, Carpet, Ceiling Fan(s), Combination Kitchen/Dining, Entry Level Bedroom, Family Room Off Kitchen, Formal/Separate Dining Room, Kitchen - Table Space, Pantry, Kitchen - Island, Primary Bath(s), Upgraded Countertops, Walk-in Closet(s), Water Treat System, WhirlPool/HotTub
Hot Water Electric
Cooling Ceiling Fan(s), Central A/C
Flooring Carpet, Ceramic Tile, Hardwood, Laminated, Partially Carpeted
Fireplaces Number 1
Fireplaces Type Gas/Propane
Equipment Dishwasher, Cooktop - Down Draft, Dryer, Water Heater - High-Efficiency, Water Conditioner - Owned, Washer, Refrigerator, Oven/Range - Gas
Furnishings No
Fireplace Y
Window Features Insulated,Screens
Appliance Dishwasher, Cooktop - Down Draft, Dryer, Water Heater - High-Efficiency, Water Conditioner - Owned, Washer, Refrigerator, Oven/Range - Gas
Heat Source Propane - Leased
Exterior
Exterior Feature Patio(s), Porch(es)
Garage Additional Storage Area, Garage - Side Entry, Garage Door Opener, Oversized
Garage Spaces 10.0
Waterfront N
Water Access N
Roof Type Architectural Shingle
Accessibility None
Porch Patio(s), Porch(es)
Parking Type Attached Garage, Detached Garage, Other
Attached Garage 2
Total Parking Spaces 10
Garage Y
Building
Lot Description Backs to Trees, Rural, Secluded, SideYard(s), Trees/Wooded
Story 2
Foundation Block, Crawl Space
Sewer On Site Septic, Holding Tank, Private Sewer
Water Private, Well, Conditioner
Architectural Style Contemporary
Level or Stories 2
Additional Building Above Grade, Below Grade
Structure Type Dry Wall,9'+ Ceilings
New Construction N
Schools
Elementary Schools Buckingham
Middle Schools Stephen Decatur
High Schools Stephen Decatur
School District Worcester County Public Schools
Others
Pets Allowed Y
Senior Community No
Tax ID 03-160947
Ownership Fee Simple
SqFt Source Assessor
Acceptable Financing Conventional, Cash
Horse Property N
Listing Terms Conventional, Cash
Financing Conventional,Cash
Special Listing Condition Standard
Pets Description Cats OK, Dogs OK
Read Less Info
Want to know what your home might be worth? Contact us for a FREE valuation!

Our team is ready to help you sell your home for the highest possible price ASAP

Bought with Elaine Evans • Cummings & Co. Realtors

"My job is to find and attract mastery-based agents to the office, protect the culture, and make sure everyone is happy! "






