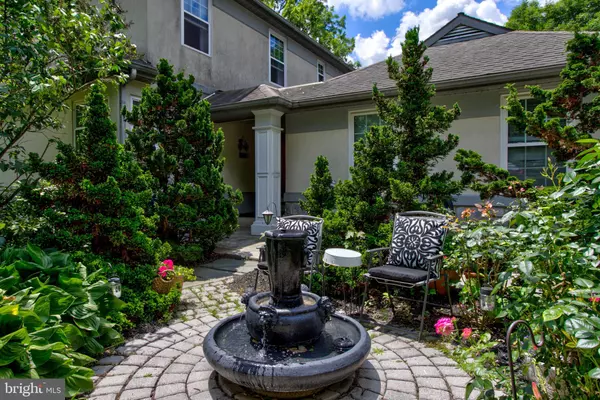$315,000
$315,000
For more information regarding the value of a property, please contact us for a free consultation.
2 Beds
3 Baths
2,223 SqFt
SOLD DATE : 08/27/2021
Key Details
Sold Price $315,000
Property Type Single Family Home
Sub Type Twin/Semi-Detached
Listing Status Sold
Purchase Type For Sale
Square Footage 2,223 sqft
Price per Sqft $141
Subdivision Crossgates
MLS Listing ID PALA2000476
Sold Date 08/27/21
Style Traditional
Bedrooms 2
Full Baths 2
Half Baths 1
HOA Fees $60/qua
HOA Y/N Y
Abv Grd Liv Area 1,598
Originating Board BRIGHT
Year Built 1993
Annual Tax Amount $5,426
Tax Year 2020
Lot Size 9,148 Sqft
Acres 0.21
Lot Dimensions 0.00 x 0.00
Property Description
Located in the highly desirable Crossgates Golf Community, this meticulously maintained, low maintance home offers a serene quiet location on a private cul-de-sac backing up to park like settings, and yet conveniently located in the heart of Millersville. Located moments away from Millersville University, Penn Manor High School, grocery stores, shopping, walking paths and Crossgates Golf Course. Offering 2 bedrooms featuring on suites, a main level laundry and powder room and a possible 3rd bedroom in the lower level. The main floor open concept is punctuated by gorgeous porcelain tile flooring throughout! Off of the dining area, you are greeted with an oversized raised TREX deck overlooking the yard in a park like setting offering privacy and quiet use and enjoyment, also great for entertaining! Virtually indestructible the flooring is perfect for high traffic and functional living! The fully finished lower level offers flexible space for a third bedroom, in home office or family room. The massive screened in patio offers additional tranquil outdoor flexible space. Currently used as additional living space the screened in patio is perfect for entertaining.
Location
State PA
County Lancaster
Area Millersville Boro (10544)
Zoning RESIDENTIAL
Rooms
Other Rooms Living Room, Dining Room, Bedroom 2, Kitchen, Family Room, Bedroom 1, Laundry, Full Bath, Half Bath, Screened Porch
Basement Full, Fully Finished, Daylight, Full, Walkout Level
Interior
Interior Features Breakfast Area, Carpet, Combination Kitchen/Dining, Dining Area, Floor Plan - Open, Formal/Separate Dining Room
Hot Water Natural Gas
Heating Forced Air
Cooling Central A/C
Flooring Carpet, Ceramic Tile
Fireplaces Number 1
Fireplaces Type Gas/Propane, Mantel(s)
Equipment Built-In Microwave
Fireplace Y
Appliance Built-In Microwave
Heat Source Natural Gas
Laundry Main Floor
Exterior
Exterior Feature Deck(s), Enclosed, Patio(s), Screened
Garage Additional Storage Area, Garage - Front Entry, Inside Access
Garage Spaces 8.0
Waterfront N
Water Access N
Roof Type Composite,Shingle
Accessibility None
Porch Deck(s), Enclosed, Patio(s), Screened
Attached Garage 2
Total Parking Spaces 8
Garage Y
Building
Lot Description Landscaping, Rear Yard
Story 2
Sewer Public Sewer
Water Public
Architectural Style Traditional
Level or Stories 2
Additional Building Above Grade, Below Grade
Structure Type Dry Wall
New Construction N
Schools
Middle Schools Manor
High Schools Penn Manor H.S.
School District Penn Manor
Others
HOA Fee Include Common Area Maintenance,Lawn Maintenance,Snow Removal
Senior Community No
Tax ID 440-60040-0-0000
Ownership Fee Simple
SqFt Source Assessor
Special Listing Condition Standard
Read Less Info
Want to know what your home might be worth? Contact us for a FREE valuation!

Our team is ready to help you sell your home for the highest possible price ASAP

Bought with C Thomas Risser • Berkshire Hathaway HomeServices Homesale Realty

"My job is to find and attract mastery-based agents to the office, protect the culture, and make sure everyone is happy! "






